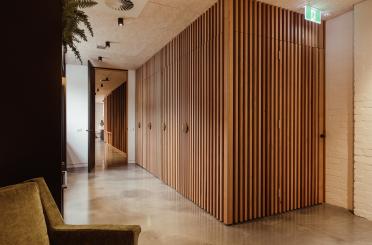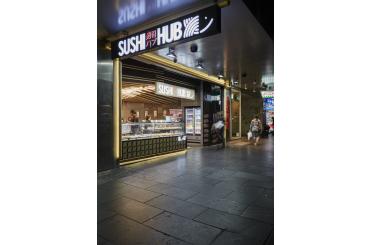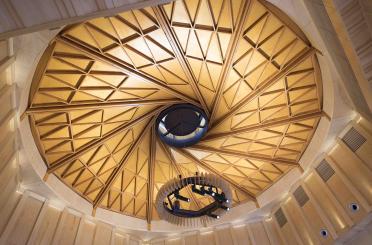Camino Mirador Puertecillo
Chile
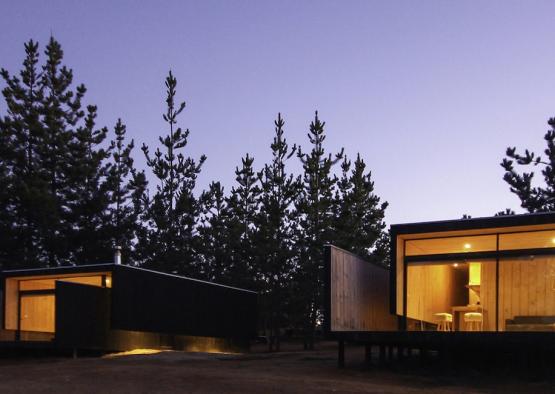
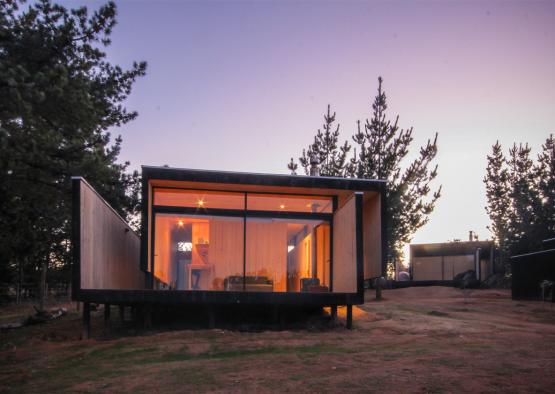
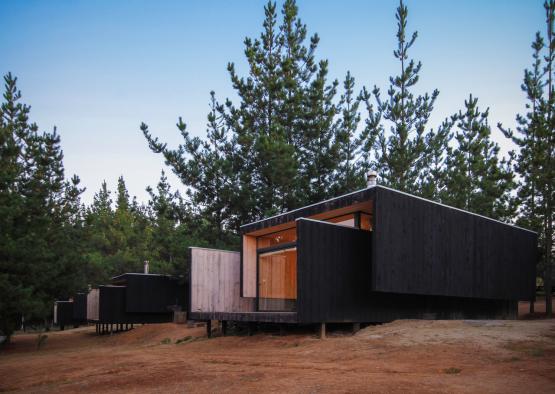
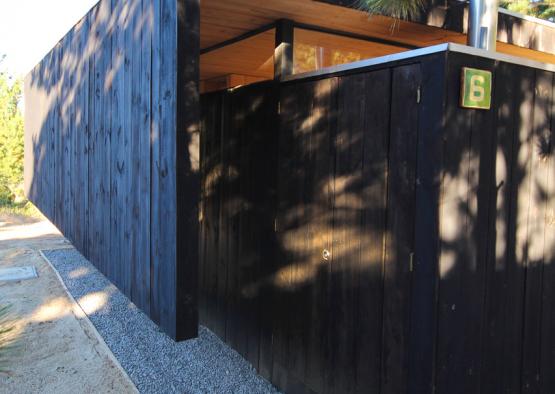
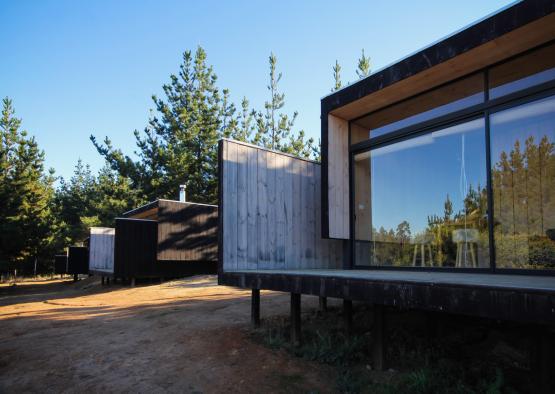
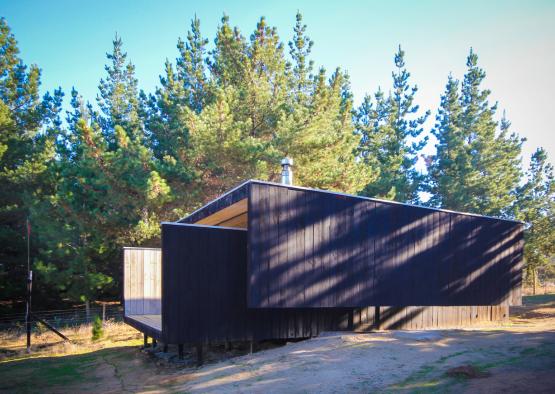
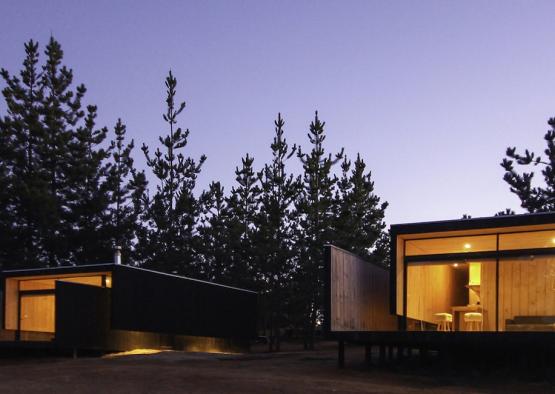
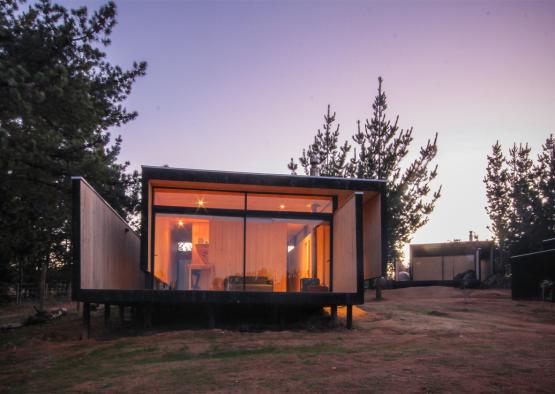
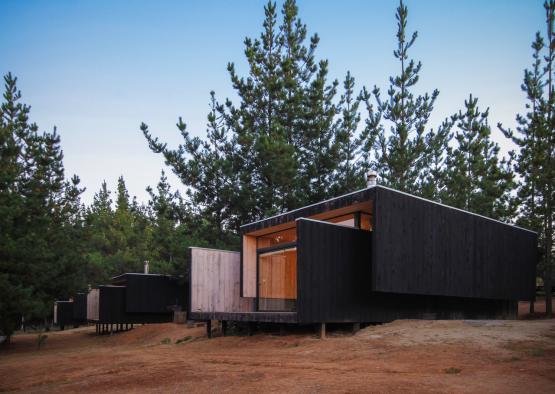
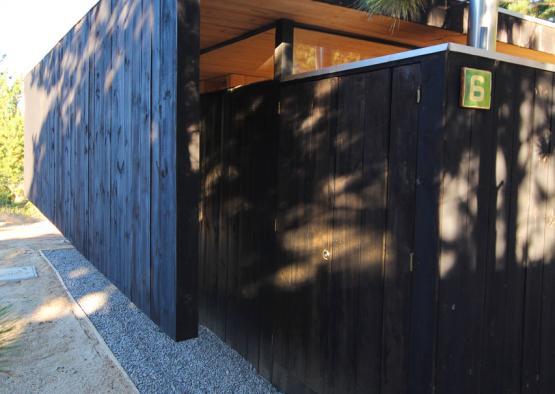
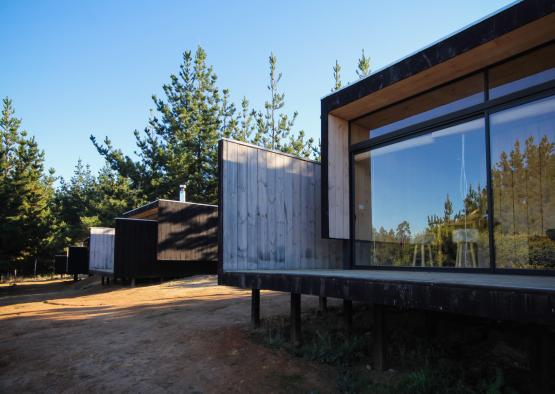
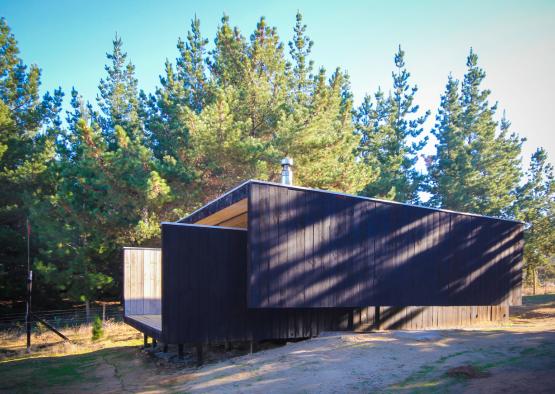
Overview
The initial brief was for two cabins on a rural property in the Chilean town of Puertecillo. As the requirement extended into more cabins, the design solution of folding the side walls over meant that a balance between privacy and architectural expression could be assured.
-34.0884568, -71.9609481
Structure
2DM proposed that the lodges fold over themselves, with two pieces that fit together like a jigsaw, so that each cabin is composed of folding elements. The bottom floor plane folds up while the top roof plane folds down to create the walls.
Double timber walls feature on both shared sides of the cabins, acting as further acoustic separation between units. The folded second wall forms a covered walkway and decking area beside the unit, with the warmth of the timber creating a comforting, nestling enclosure that wraps the interior space.
All framing was made from locally sourced pine timber from the Puerticillo area. The stud frame was set upon concrete pier foundations, raising it up above the earth, allowing it tread lightly on its location.
Exterior
Pine timber was also used to clad the exterior of the cabins, helping to connect the buildings with their local context. An impregnating oil was used on the cladding to darken it, and provide protection from weather and rot.
The folded form lightens the visual bulk of the structure, which appears to be hollow from its elevation. The dark, soil colour of the stained cladding was chosen to sink into the surrounding environment.

