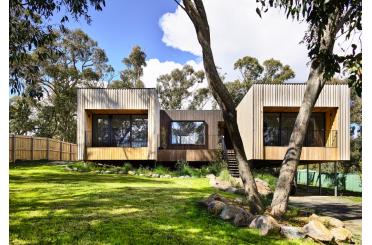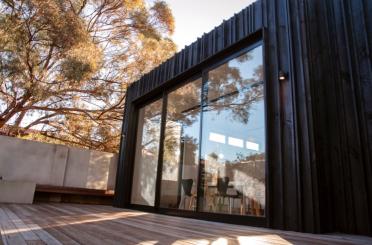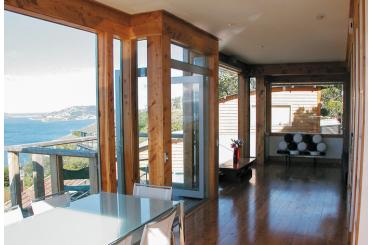Macmasters Beach NSW 2251
Australia
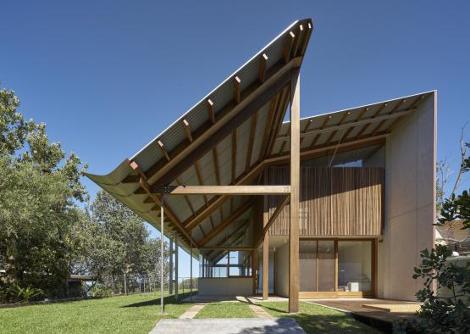
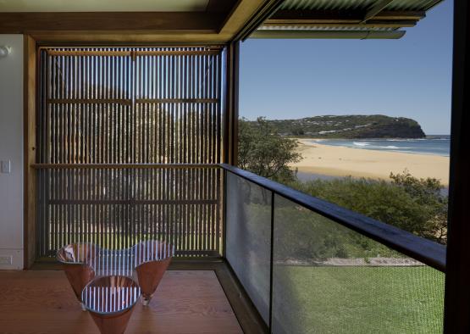
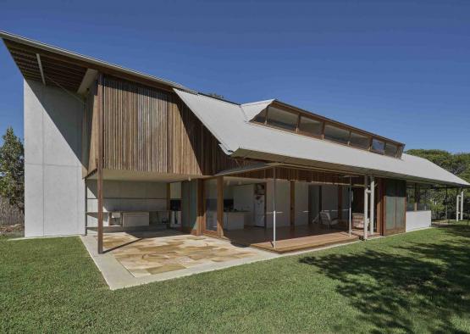
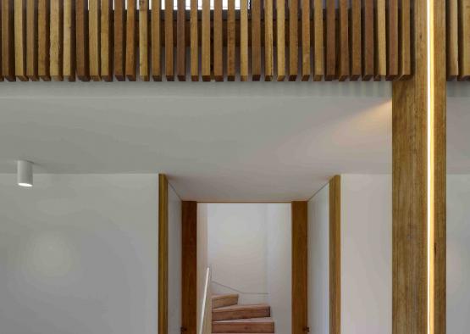
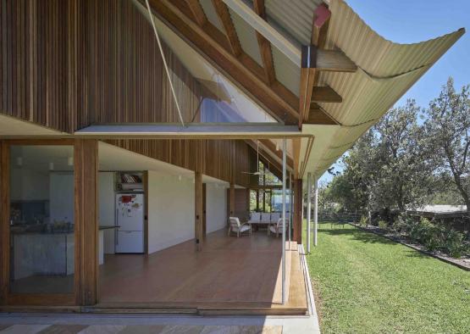
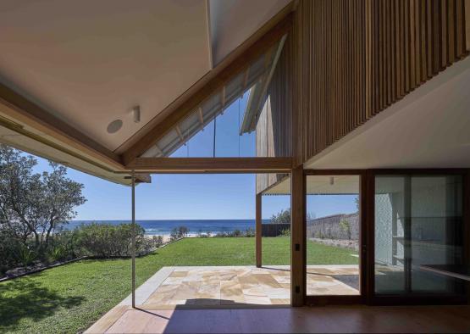
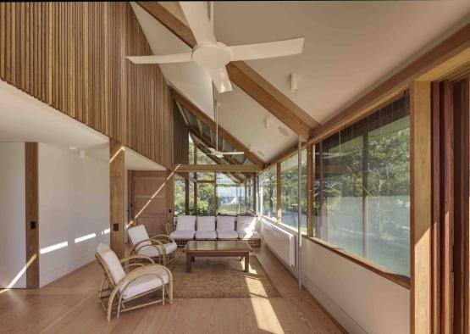
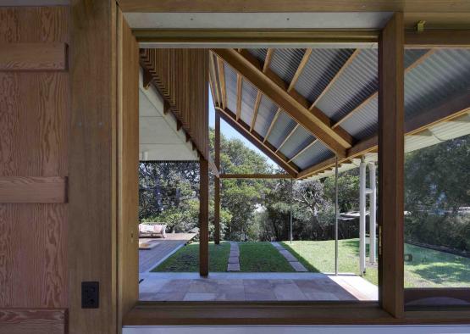
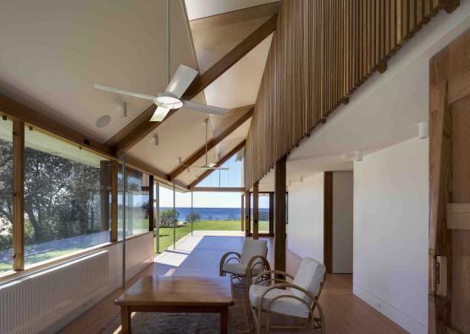
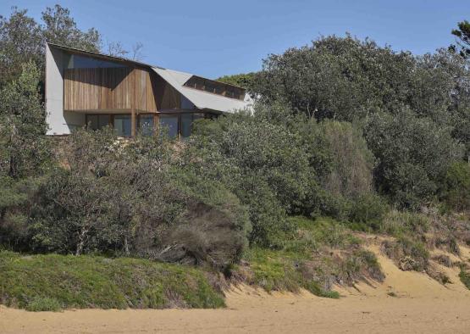
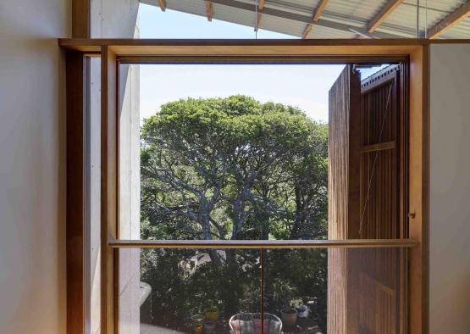
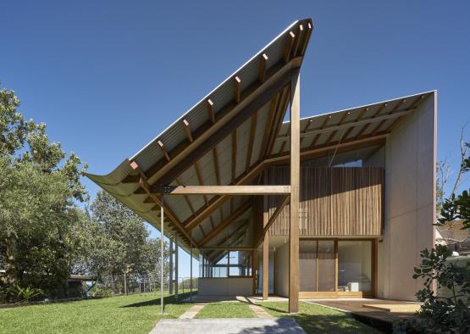
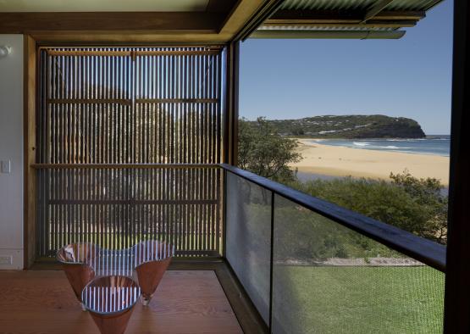
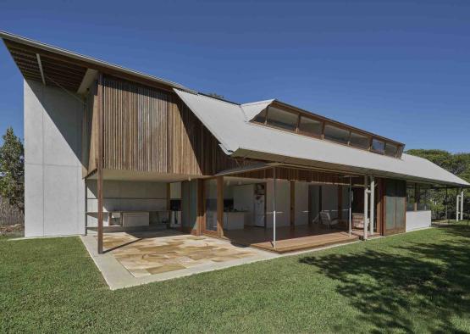
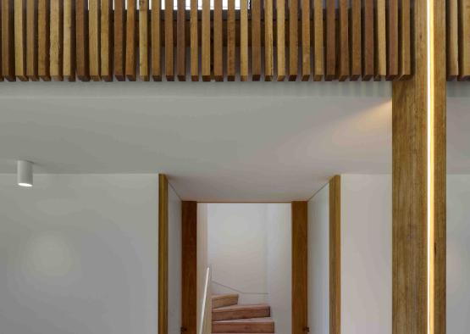
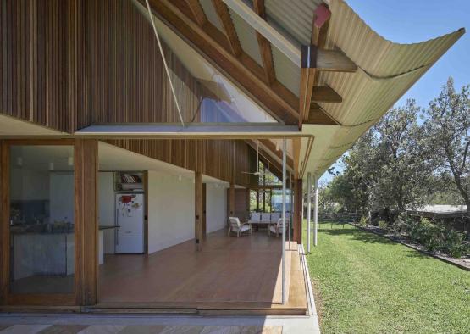
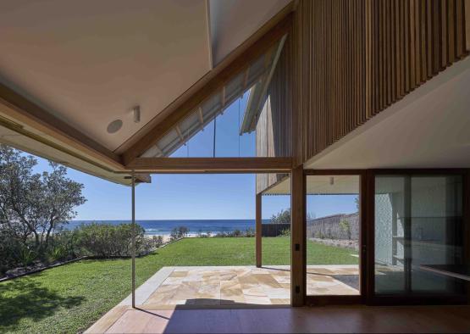
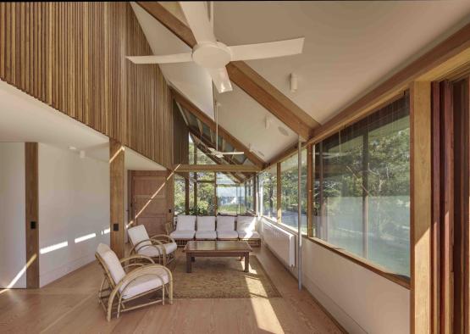
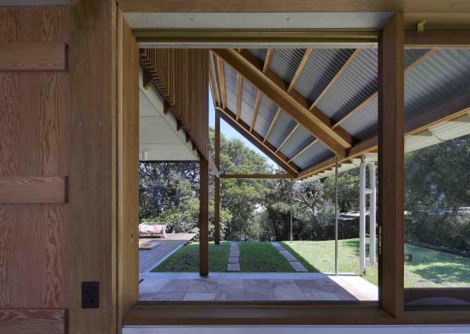
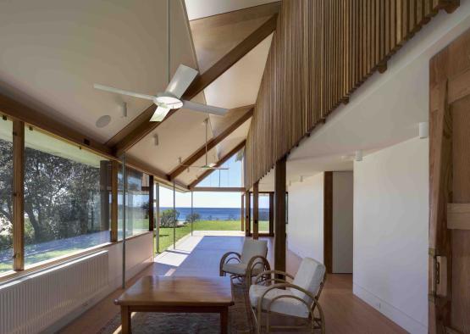
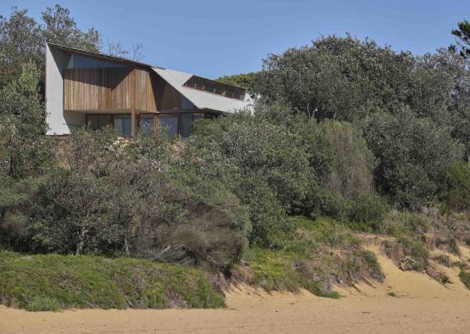
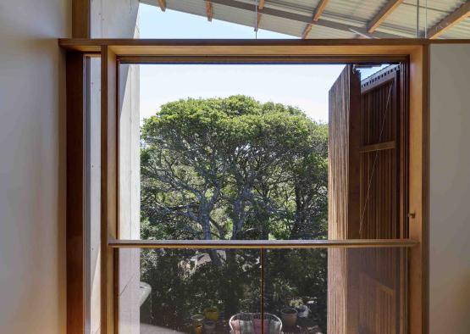
Overview
Timber post-and-beam structures were at one point in Australia’s history commonplace. Cost-driven design and a depletion of expertise has reduced the occurrence of traditional post-and-beam buildings. Foredune is a purposeful reference to the skill of accurate structure, whilst initiating variances such as double posts and columns, and plate and CHS columns to further the aesthetic intent.
Blackbutt was chosen for structure. Spotted gum screens are dressed internally and rough sawn externally. The variation in colours and texture this produces is used consciously from inside to outside. The screen is expressed as a box sitting within the structure.
Floors and joinery are recycled Oregon for softness, which welcomes. Doors and windows align with structure.
The use of recycled timber adds instant narrative to a new building, overlaying a sense of history that is otherwise unimaginable. It wasn't possible to source new boards in the desired width from Australia. The additional carbon footprint of shipping new boards from either America or France further increased the impetus to source recycled boards from within Australia. The Oregon was sourced early within the project, and the board width dictated the set-out grids of many elements within the house to reduce wastage. The craftsmen involved on the project were delighted to work with such remarkable timber on this project.
-33.4967169, 151.4114482
Exterior
Timber Cladding
The beauty in each battens irregularity enable the dwelling to nestle comfortably into its site. In front of windows, the cladded screen becomes more transparent, to
allow views out.
Level two used 40x25mm rough sawn spotted gum battens for the screen. These were ripped from from 100x25mm decking boards, while the cut edge of the batten line the inside of the batten screen box. The rough sawn battens face three exterior sides.
Interior
Floor System
What was primarily the flooring material was also used in other more unusual applications, including custom joinery and the front door. The continuity provides a great overall calmness as a result of the limited material palette.
Foredune House engages a raft slab with a recycled timber floor structure overlay at ground level. The concrete slab was rebated at the openings, forming positive weathering thresholds between the interior and exterior spaces while a brass flat saw-cut into the concrete apron allows for the hardwood sliding doors to roll over. The timber floor laid over the raft slab meets the sliding door with a toothed blackbutt interplay, with the openings containing the recycled Oregon floor boards. On the first floor, the same recycled Oregon floor boards are supported by blackbutt framing. The softness and warmth underfoot is unparalleled.
Recycled Oregon T&G floor boards (250 x 30 ml) were laid down throughout the interior – supplied by AA hardwoods from a demolished warehouse in Brisbane.
Internal Timber Panels
Recycled Oregon (250 x 30 ml) boards were used to the ceiling of the bathroom, ensuite and walk-in-robe. Recycled Oregon was also used for the large joinery carcasses that formed walls between rooms to the study and master suite.
The exposed carcasses of the joinery consisted of 250 x 30 ml large recycled Oregon boards with high laminate Eco-Core white to birch plywood lining the internals.

