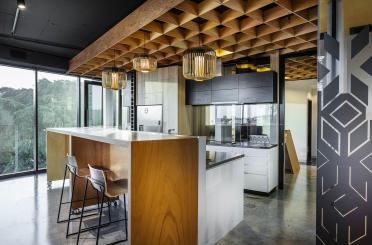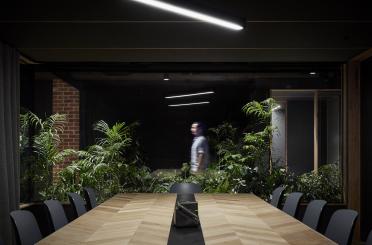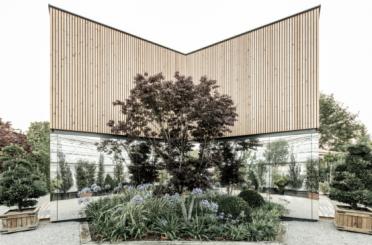Freycinet TAS 7215
Australia
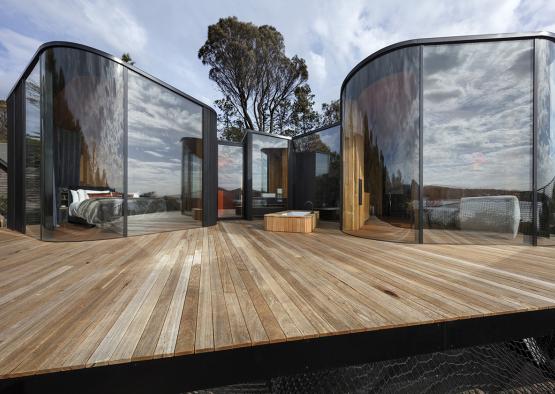
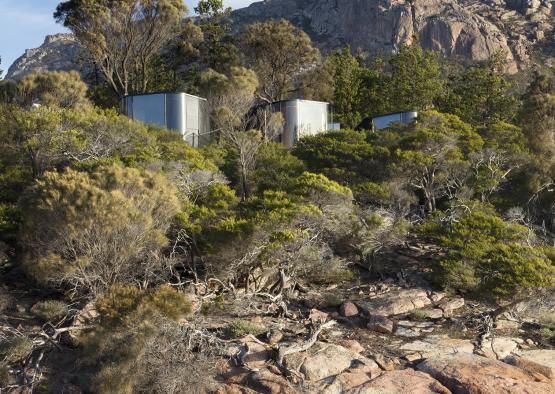
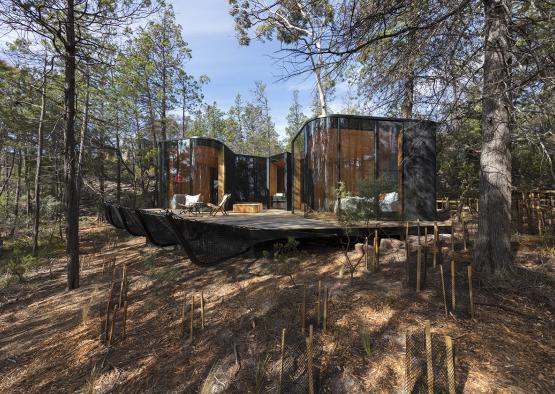
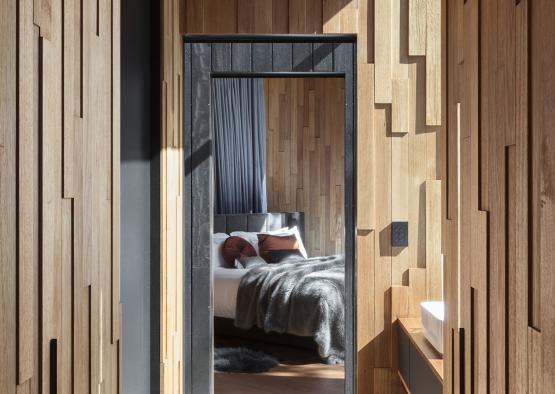
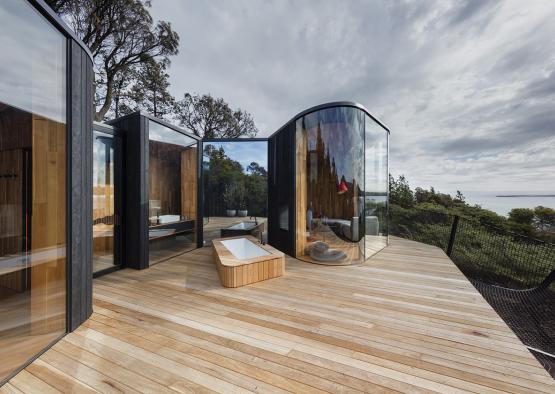

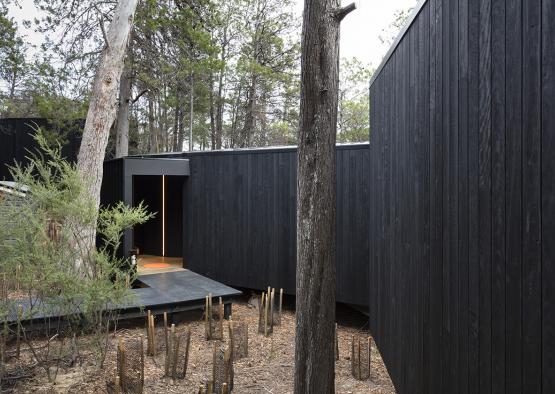
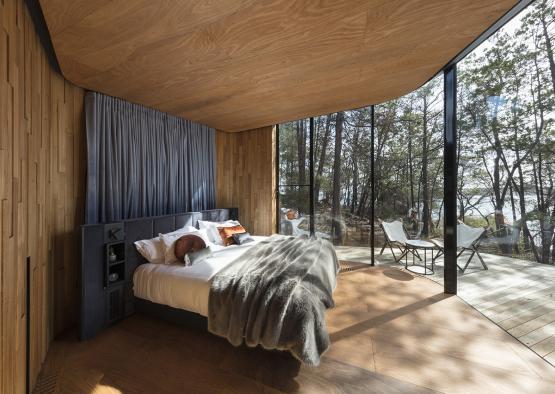
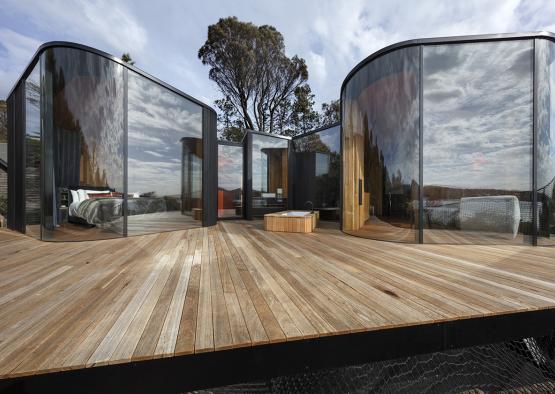
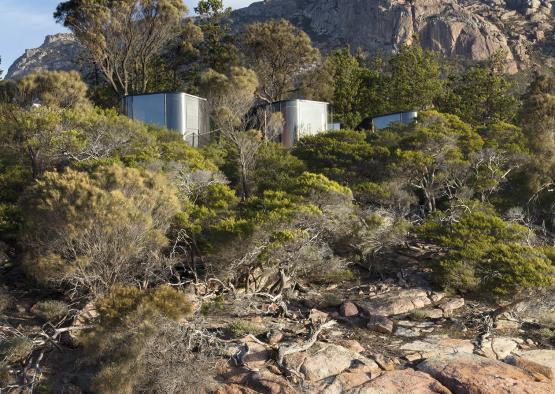
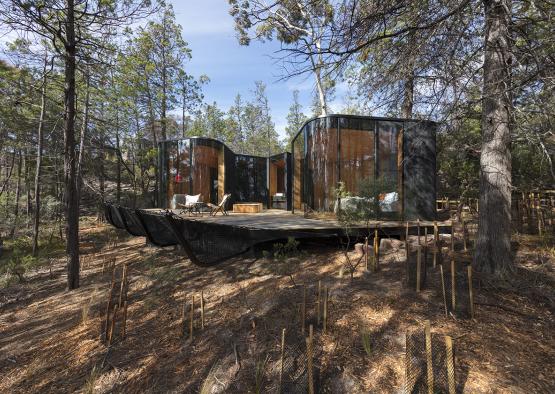

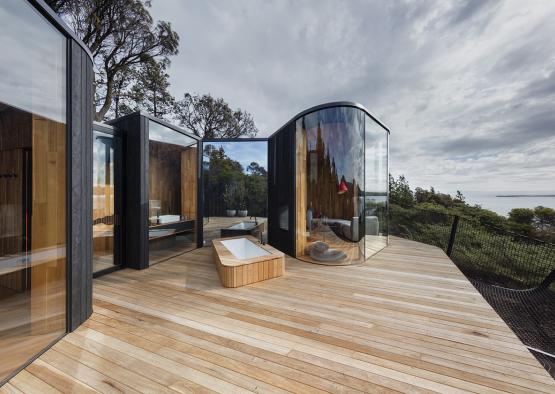
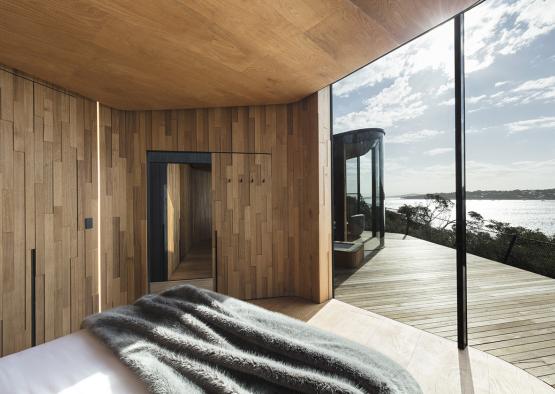
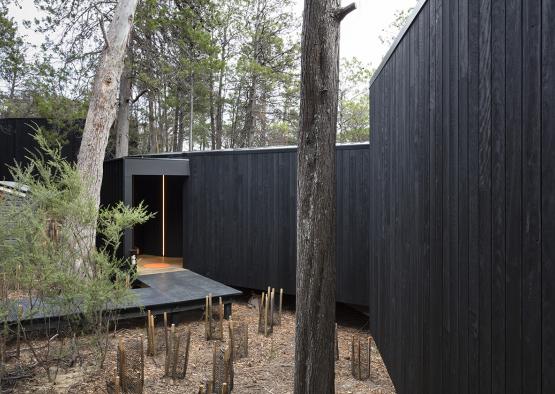
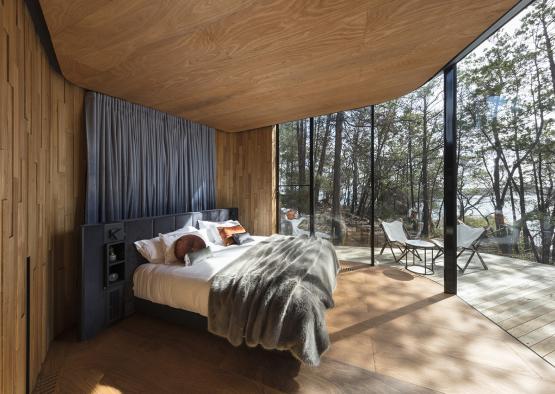
Overview
Hobart based Liminal Architecture has extended on the the existing Freycinet Lodge Development constructed in the 1990’s, with nine new cabins. The buildings forms take inspiration from the rock formations of their environment, while the natural palette extends on the organic aesthetic. The new accomodation provides an updated and modernised alternative to the original 60 cabins. The site is located in Freycinet National Park, on a peninsula stemming from the eastern coast of Tasmania. The cabins themselves perch on a small cliff, only metres back from the water.
-42.2284165, 148.2655196
Exterior
The biggest challenge for extending the existing Freycinet Lodge was to maintain the subtle intervention on the National Park. Organic forms perch on the clifftop landscape, mimicking the surrounding rock formations of the site context. Charred ironbark cladding and curved glass walls ensure a light aesthetic that blends with the earth. The charred ironbark was chosen for its ember proofing, durability and textural qualities, forming a resilient protective envelope around the structure. Grey Gum timber boards clad the sweeping deck that weaves between the pods, housing viewing platforms and outdoor baths.
Interior
The interior of the cabins continues the timber theme from the outside. A mixture of local timbers, from Tasmanian Oak and Blackwood, to locally crafted Tasmanian Oak-veneer plywood make up the warm interiors. Oak offcuts provide a sculptural cladding pattern. Timber and glass almost entirely make up the interior palette. The extensive use of curved glazing creates the organic form of the cabins, stimulating the interior-exterior relationship of the structure. As the glass wraps around corners, the result is a space that feels to be semi open to the environment, but with the comfort of an enclosed space. The plywood ceilings are light and earthy, nestling the inhabitants beneath nature. The sheets were finished with a natural stain.

