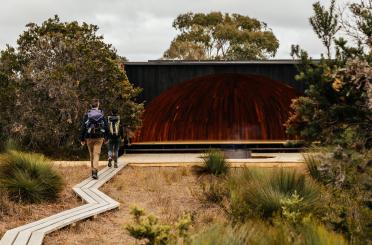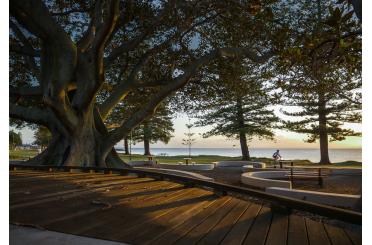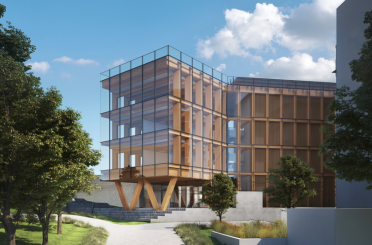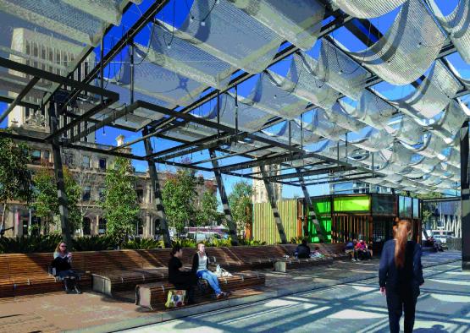
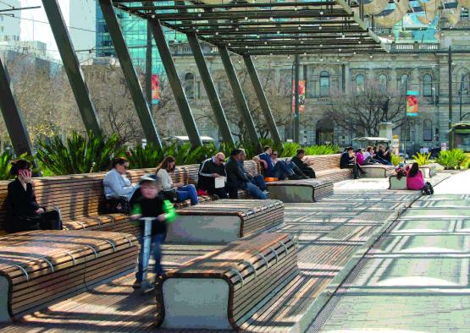
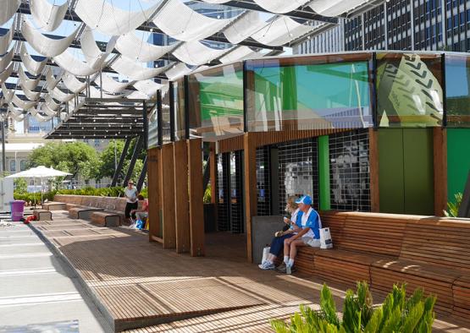
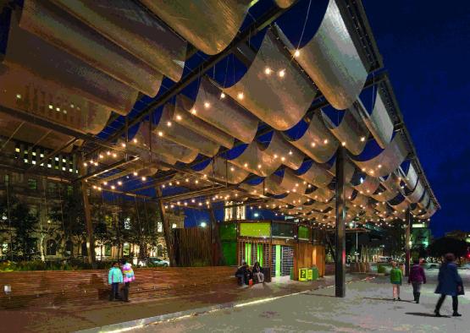
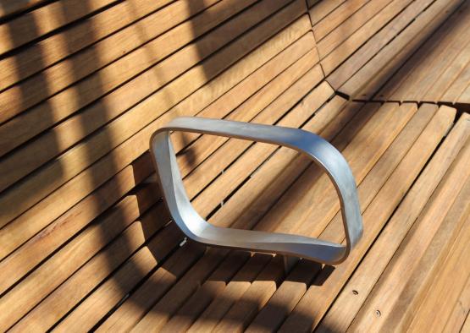
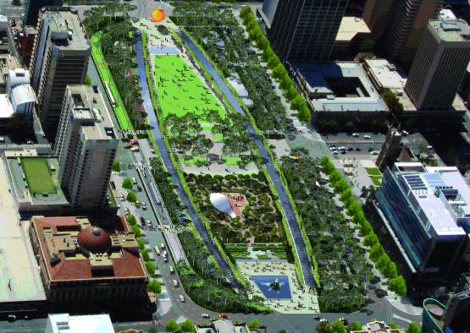
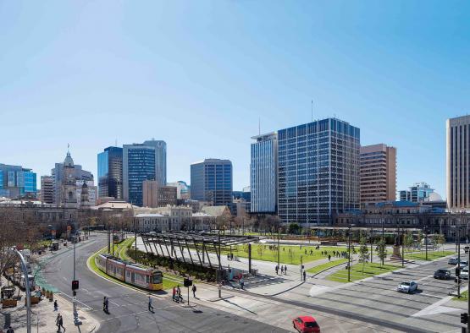
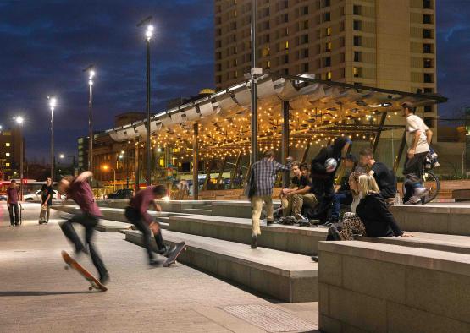
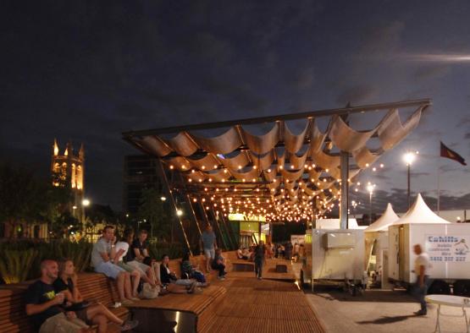
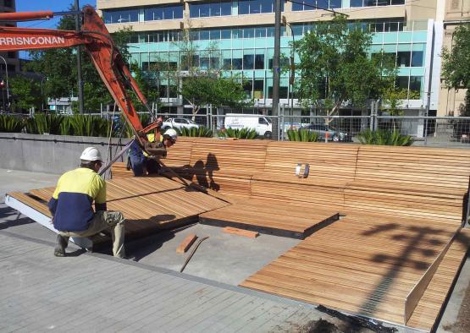
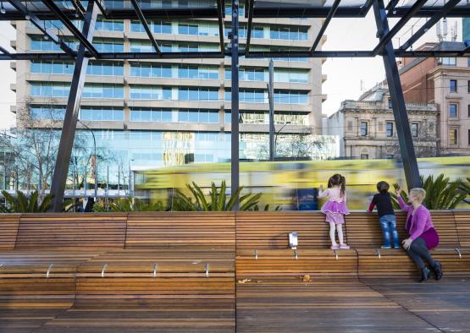
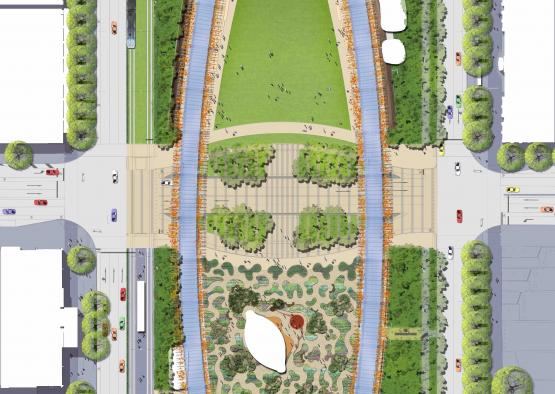
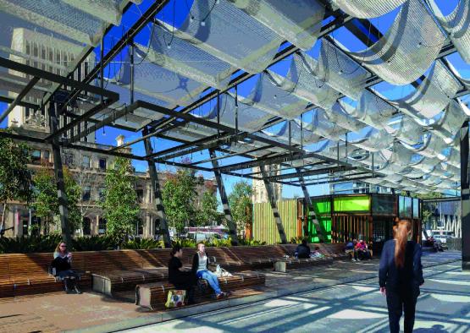
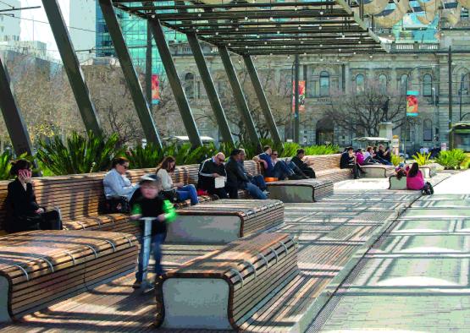
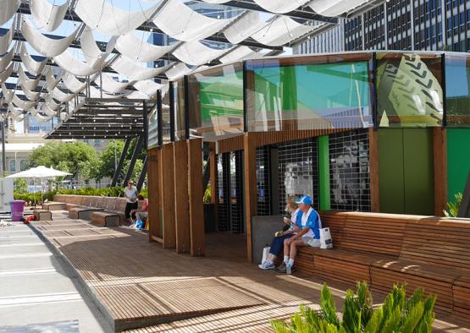
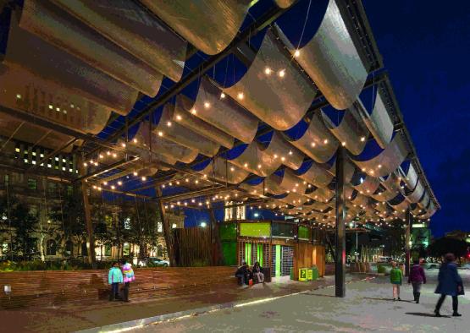
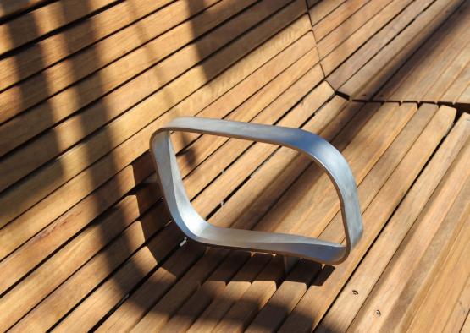
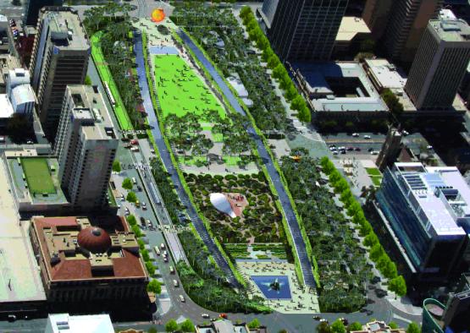
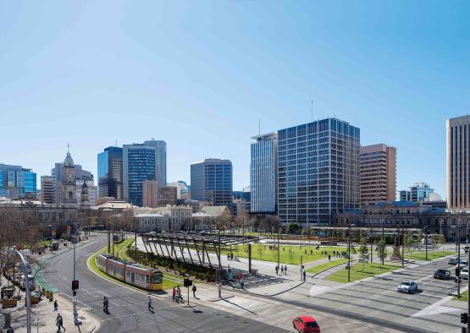
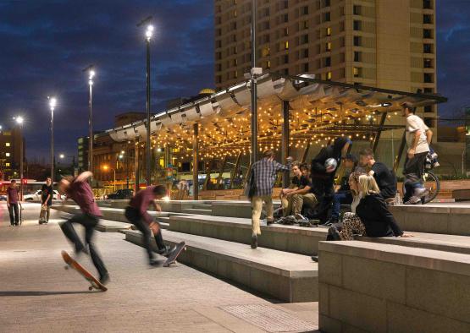
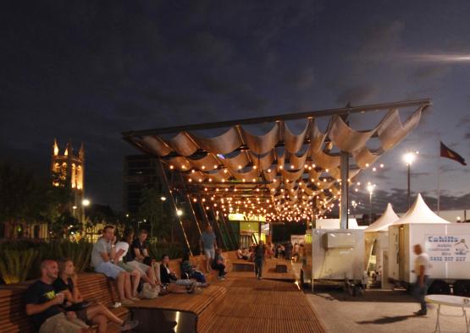
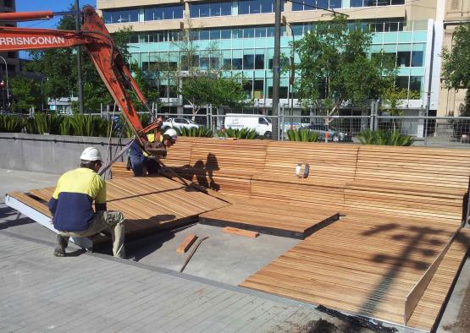
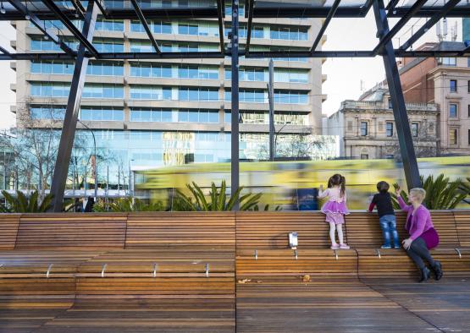
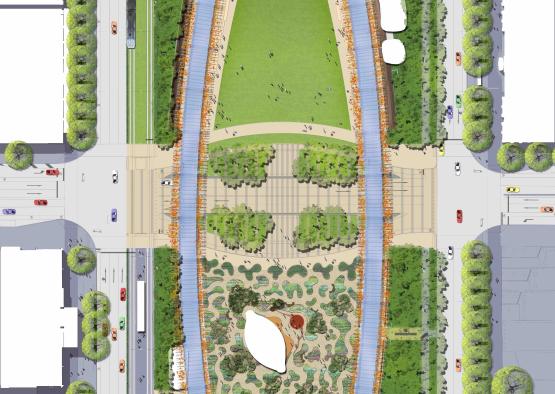
Overview
The brief for Victoria Square / Tarntanyangga emphasised the ‘future proofing’ of the endorsed masterplan and developing environmental resilience and capacity through design. Temporary shelters (with footings for future arbors and mechanical fixing for easy relocation) integrate with the toilet facilities, and a bank of flexible and relocatable Urban Lounges that can be reconfigured or removed depending on requirements and future staging. Timber was integral in supporting the overall flexibility of design, and in its ability to provide a high quality and engaging surface.
Pre-fabricated modular steel lounges clad in blackbutt timber battens form a shifting deck / seater / lounge surface that embrace the generous paved promenades either side of the amphitheatre and event space lawn.
The Victoria Square Urban Lounge acts as a lively ‘backyard’ for inner city residential living, and supports small local businesses in the Central Market and Gouger/Grote Street precincts, as well as large events such as the ‘Tour Down Under’.
The Urban Lounge decking and toilet structures use timber for its warmth of expression, particularly when juxtaposed with the stone paved terraces and steel structures. Timber allowed for a highly flexible, high quality surface in the construction of modular units that incorporated various components; deck, vertical clad timber for toilets, ottoman, chaise lounge, and long seats with backs, benches and surrounds for sand pits. As timber can be used for both seating and decking it allows a seamless fold between the two elements.
Project Lead / Landscape Architecture and Urban Design / Lead Designer: Kate Cullity, TCL – Taylor Cullity Lethlean
Urban Lounge / Furniture Fabrication: Ian Dryden, Dryden Crute Design
Toilet Block Architect: Peter Tonkin, TZG – Tonkin Zulaikha Greer
Engineer: Geoff Wallbridge, Wallbridge & Gilbert
Builder: Fulton Hogan
Structure
Blackbutt timber cladding was used on the Urban Lounge – a 316 stainless steel and mild steel painted integrated deck and furniture module, 3m in length, composed in linear banks of 30 modules.
Victoria Square is designed to allow everyday use as well as functioning for events and festivals. The comparatively lightweight, highly sturdy and durable nature of timber successfully allows the modules flexibility in facilitating or reconfiguring to meet this change of mode, while the linear arrangement allows viewing into the lawn event space.
Plantation blackbutt was used as a sustainably sourced Australian hardwood with a high stress rating and durability, and graceful ageing qualities.
All contract documentation and specifications specified that timber meet FSC - Forestry Stewardship Council certified standard for 100% of the volume and to 100% of the value of the build.
Cladding: Solid timber battens
Solid timber profiles: The Urban Lounge were clad in blackbutt timber – Durability Class 1, The Urban Lounge battens were dressed solid blackbutt timber, with a profile of 40 x 30mm screw fixed from behind. Timber battens were spaced with 5 mm max. joints.
Coating: The Urban Lounge blackbutt timber battens were coated with a clear Lanotec finish at installation, and three monthly intervals thereafter.
Exterior
The Stage 1 upgrade of Victoria Square / Tarntanyangga includes:
An amphitheater event space for up to 5,000 people, with terraced seating overlooking a large sloped lawn and a raised event plaza
Generous, paved promenades either side of the event space lawn and amphitheater are embraced by the Urban Lounge, a suite of pre-fabricated modular steel lounges clad in Blackbutt timber battens that form a shifting deck / seater / lounge surface.
Shade structures with steel mesh awning enclosed by ornamental vines over the Urban Lounge and promenade
A water-play feature at the northern end
Large garden beds and 90 new semi-mature trees
Innovative lighting across the event plaza
Contemporary public toilets, along with drinking fountains and bicycle racks
‘Plug and play’ infrastructure for pop-up cafes and events
Improvements to the central roadway so that it can be transformed into a temporary plaza for large events, parades and festivals
The state heritage listed Tree Rivers Fountain refurbished upgrade and relocated to the southern end of the Square

