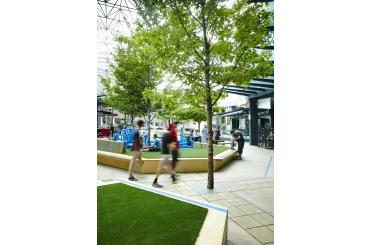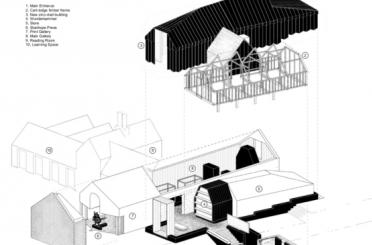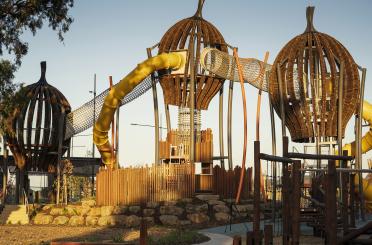96 South Grove Creek Road
Fishtail, MT
United States
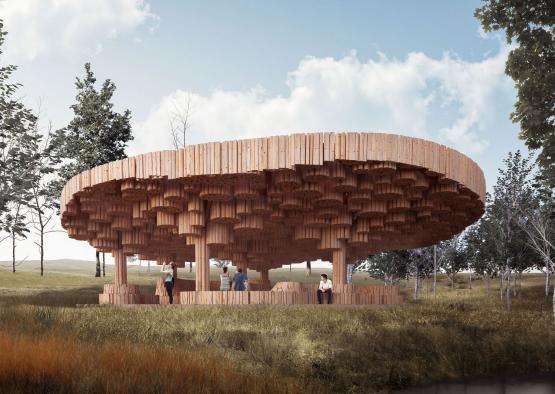
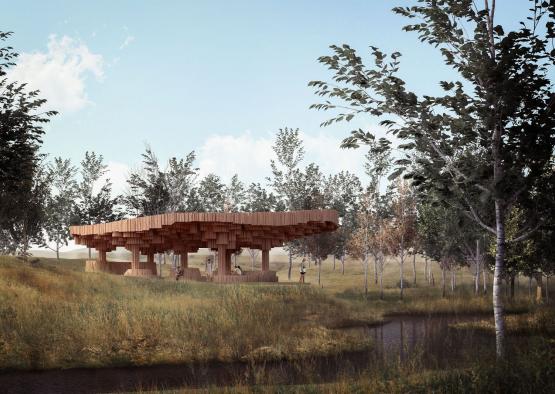
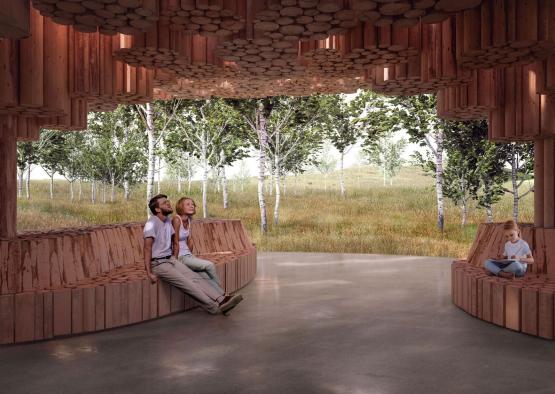
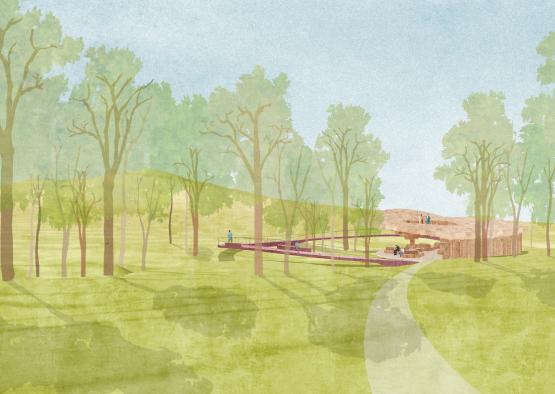
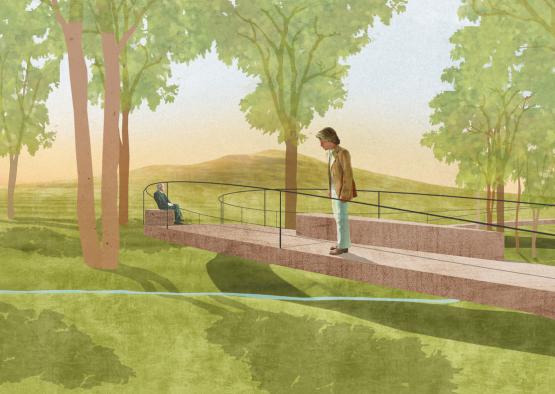
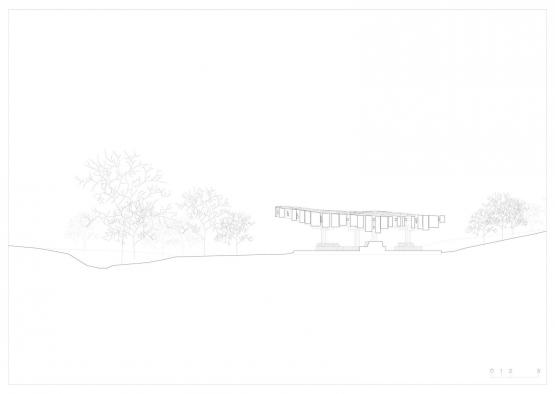
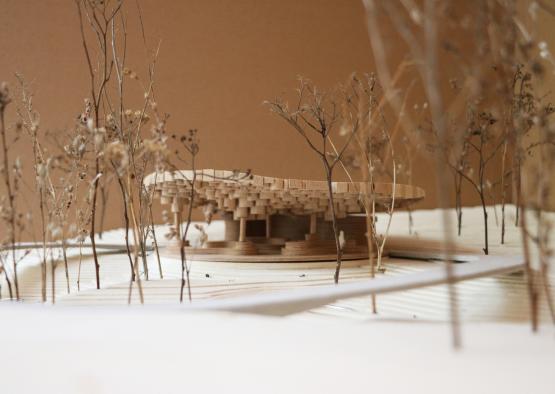
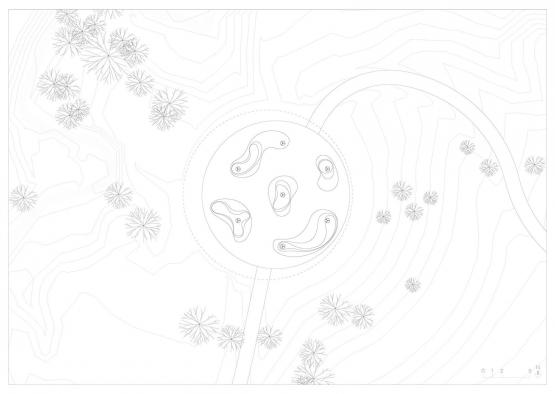
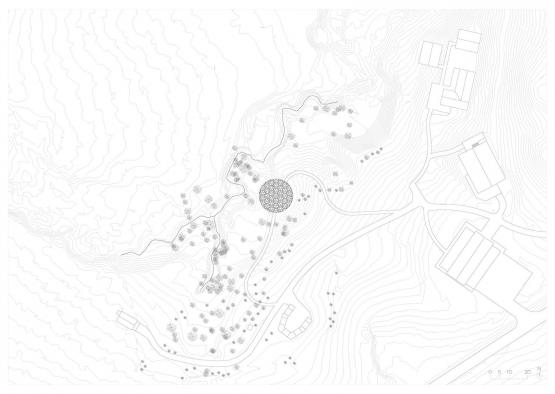
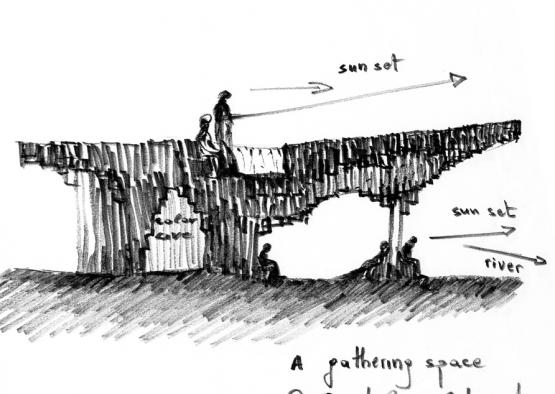
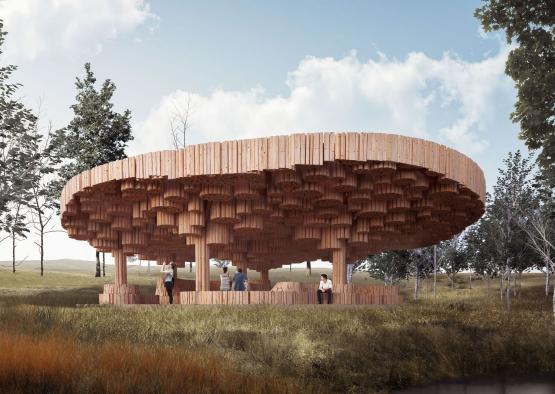
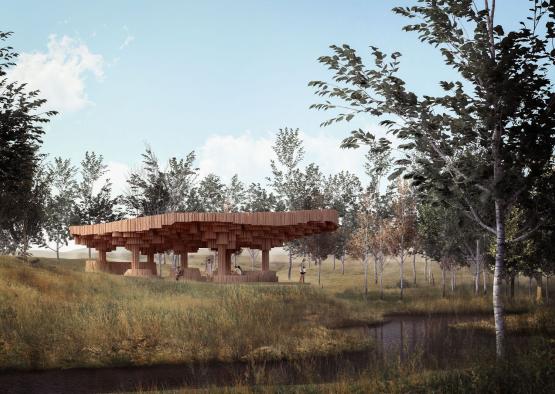
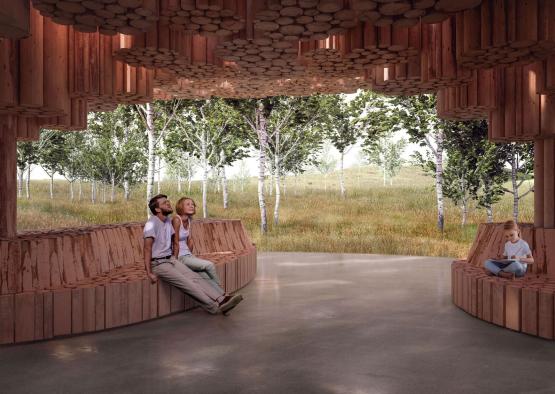
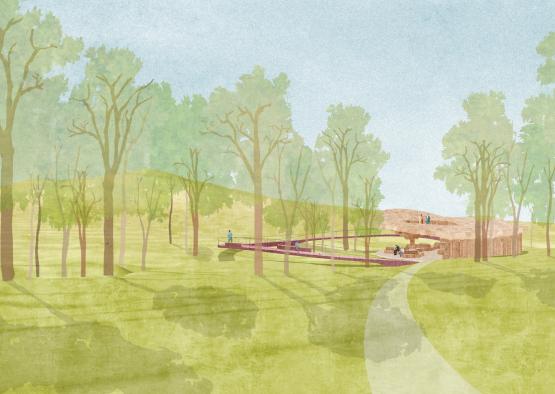
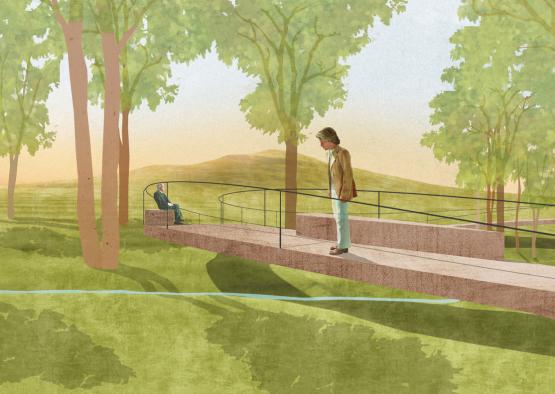
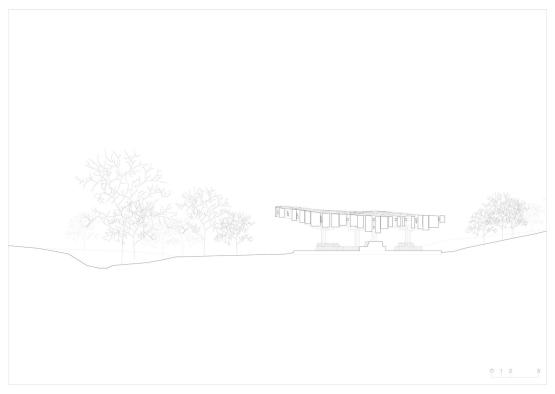
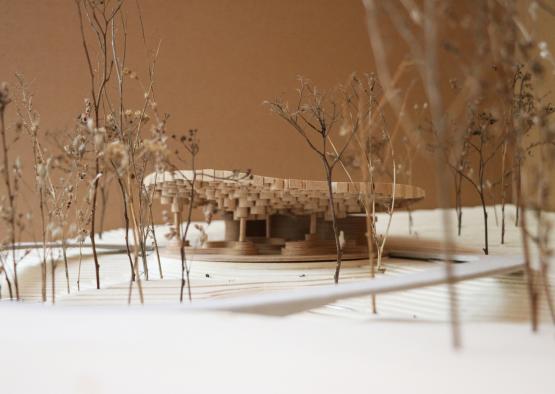
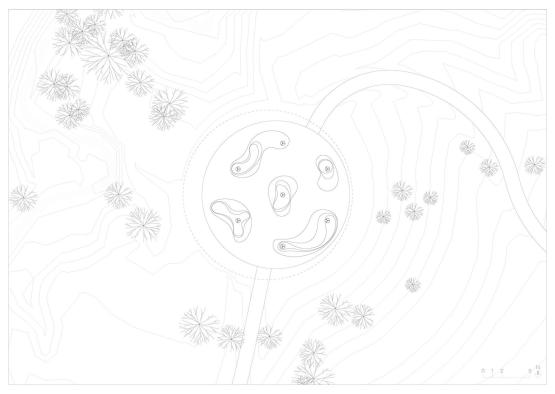
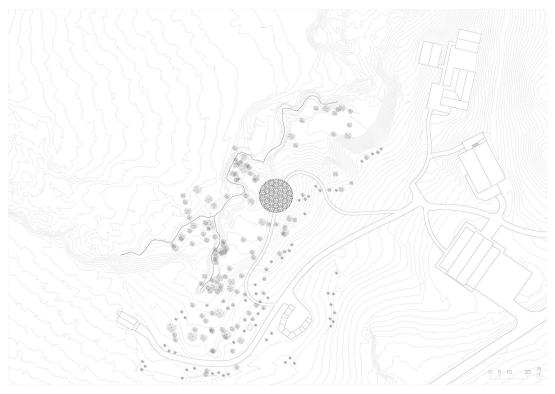
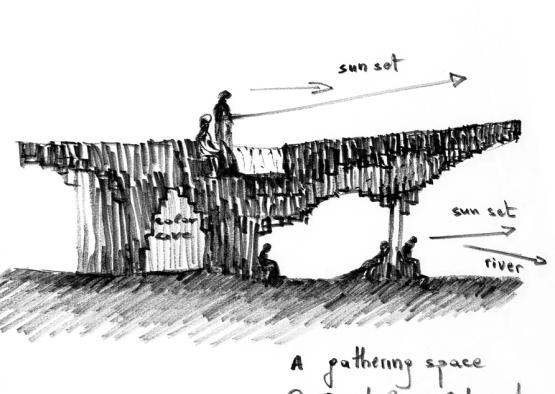
Overview
The Tippet Rise Arts Centre in Montana lies just north of Yellowstone National Park, around 1300m above sea level. Artists and philanthropists Peter and Cathy Halstead founded the 12,000 acre ranch, which opened in 2016. The ranch features large scale outdoor sculptures prominently in its permanent collection.
The Arts Centre commissions new structures each year, with the ‘Gathering Pavilion’ set to open in June 2019.
45.4893793, -109.5645796
Structure
The logs forming the structure will be bundled together in groups to establish columns and create a tree trunk effect. A modular hexagonal node made from weathering steel will hold the bundles together, and lie on seven steel columns to form the structure for the canopy.
Sustainably harvested Ponderosa and lodgepole pine logs were sourced from a local supplier. The logs were harvested as part of a natural pruning process that protects the forest from parasitic bugs. The project will move forward in collaboration with Montana based architect Laura Viklund of Gunnstock Timber Frames, who will be constructing the pavilion.
The logs have been carved into a curved shape on top, in order to blend with the surrounding mountains. A small viewing platform has been etched within the roof logs to provide an elevated surface for a small number of visitors. The platform can be reached via a hidden stair, and provides a perfect spot for viewing the sunset through the Aspen trees.
The pavilion takes up a total footprint of 256m2 with the roof overhang, whilst the platform itself covers an area of 195m2.
Interior
Under the canopy of the pavilion will be a space reminiscent of the cool, dappled shading of a forest. The form is designed to emphasise the magical views of the surrounding landscape, consisting of mountains, creeks, aspen trees and sculptures.
As it is entirely carved out of wooden logs, the pavilion extends a symbolic invitation to confront the wildest part of nature- the heart of the raw tree. The logs are displayed in their bare form, becoming exterior, interior, and structural material. The singular materiality creates a cohesive and simplistic structure with a natural and expressive feel.
Visitors can choose to sit and reflect, engage with the sensory cave, or feel the warmth of the natural timber around them.

