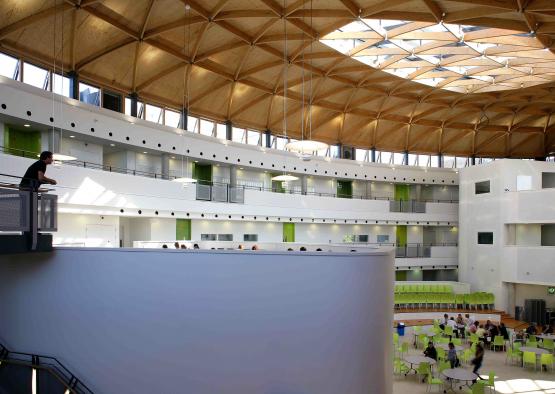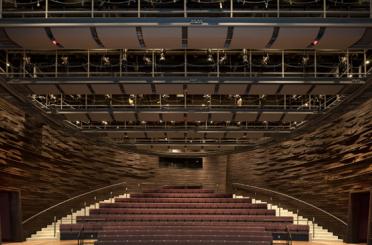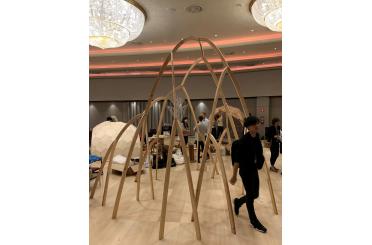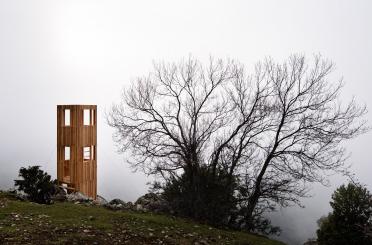
Overview
Through its clear span and flexible and inspiring assembly, the Marlowe Academy grid shell enables performance and 'heart space' at the centre of this award-winning structure in the UK.
The heart space concept is a key element in the architectural vision for importing educational outcomes and is at the centre of an arc of teaching, sports and performance accommodation. The doubly curved timber grid shell roof that unites all these internal spaces is a section of a toroid, which provides a structurally efficient and elegant enclosure to the column-free space below.
The grid shell leaps in a single 28 m ascent to the roof of the teaching faculty at the perimeter of the central space. The tight radius of the inner support is converted to a wider radius on the outer support by the clever use of parabolic plan geometry.
300 mm-deep ribs are formed from 75 mm-thick LVL to a maximum 3 m between nodes. Also formed from LVL is the roof deck - used as a stressed skin where the forces within the shell require it.
The graceful link between the grid shell roof and the adjoining sports hall and performance hall roofs further enhances the clarity of the form. The resulting internal section of grid shell allows an unclad glimpse of its structure from the steelwork stair and walkways.
Sourced by arrangement from timber+DESIGN magazine (www.timberdesignmag.com).
Structure
Shell based structural forms in timber are increasingly popular, not least because they efficiently develop the material's unique combination of properties.
The academy example spans a 22 m x 68 m girth, yet the ribs are only 30 mm deep, and is probably best described as 'geodesic'. It took just under 600 ribs to cover 1000 m2 - generally under 3 m long, with many repeat patterns making them easier to process on and off site.
The ribs were profile cut from Kerto LVL (mostly spruce), which was also used for the deck. This was bent around the 10 m and 30 m radii detailed across the roof section. A dense pattern of ledgerlok screws secured the 33 mm sheets to act compositely with the ribs - thus adjusting the remarkable span to depth ratio.
Joints made extensive use of Cowley Connectors, epoxy bonded into the rib ends. They secured the ribs to nodes - uncomplicated sections of tube drilled and tapped to receive the M16 and M20 bolts incorporated in the connectors.



