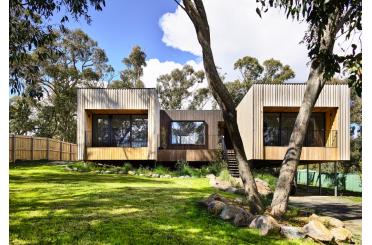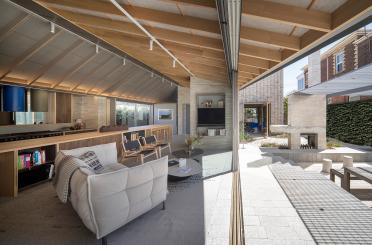Fitzroy North VIC 3068
Australia
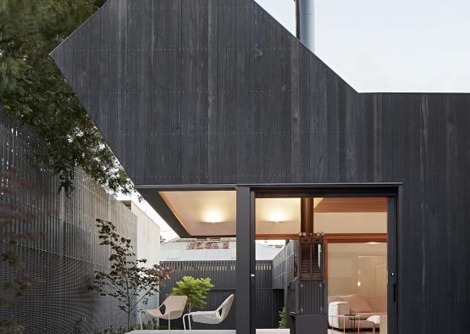
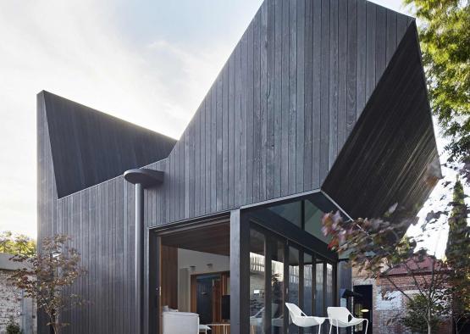
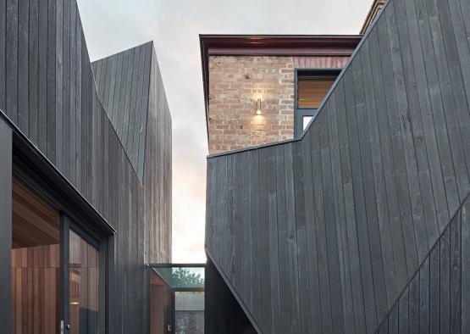
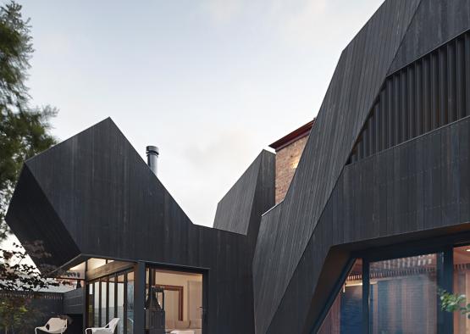
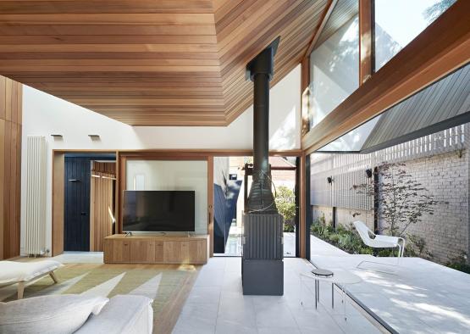
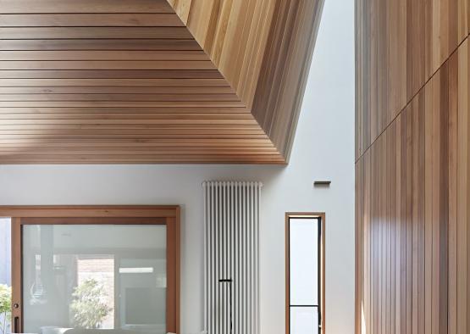
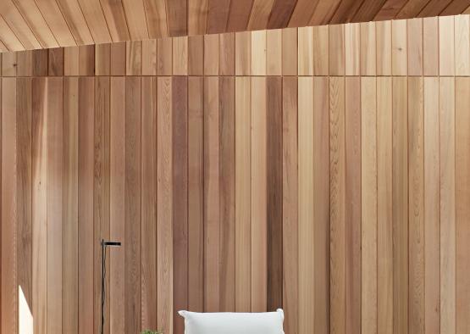
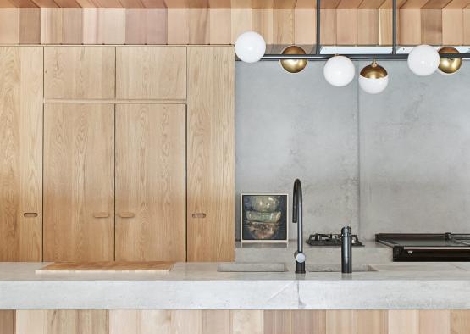
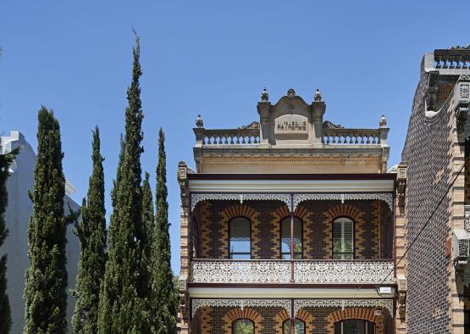
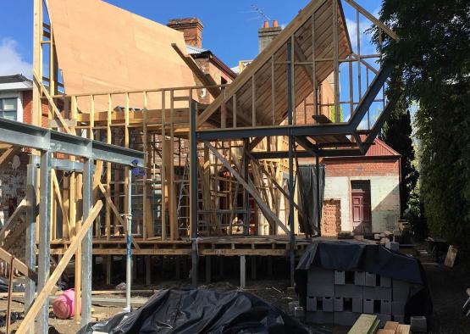
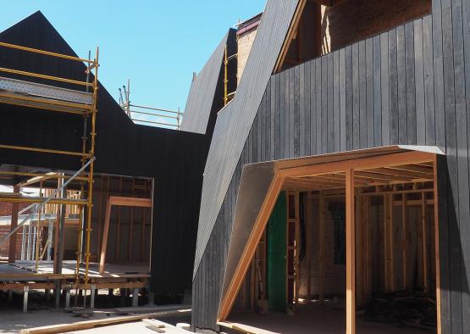
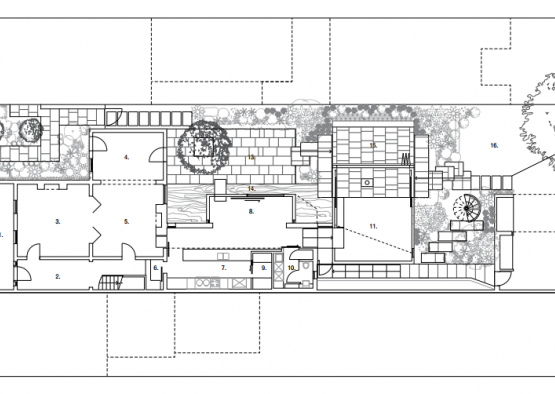
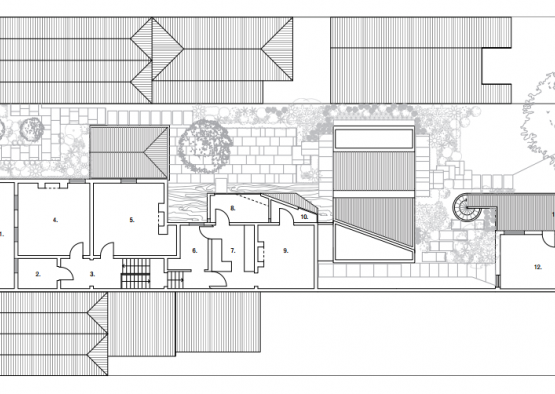
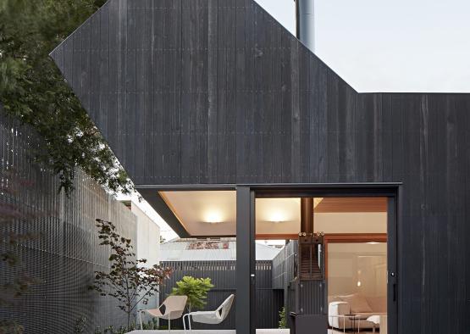
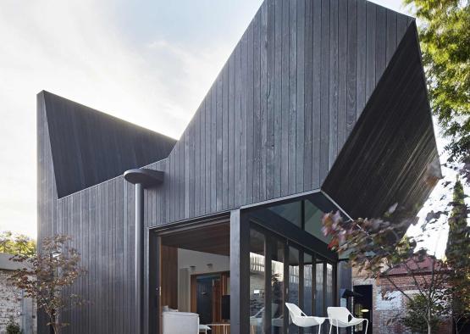
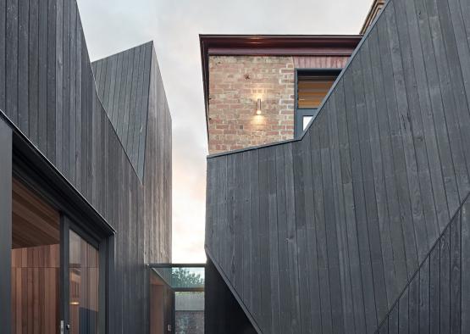
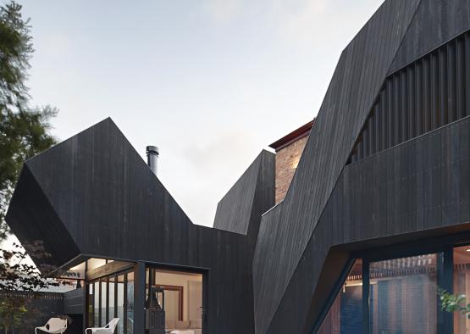
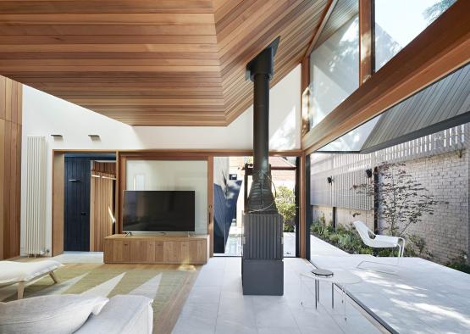
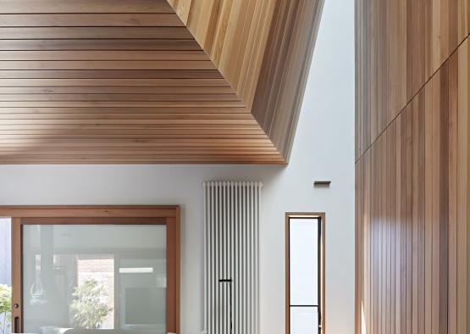
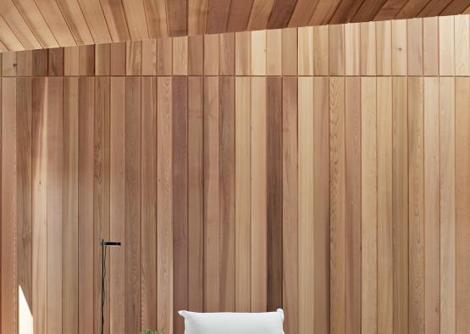
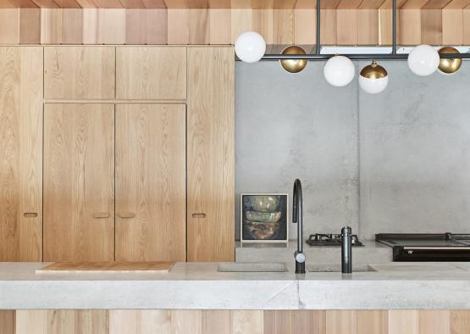
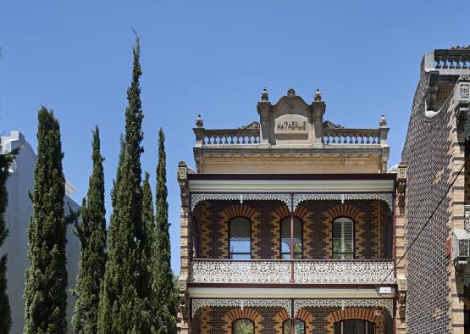
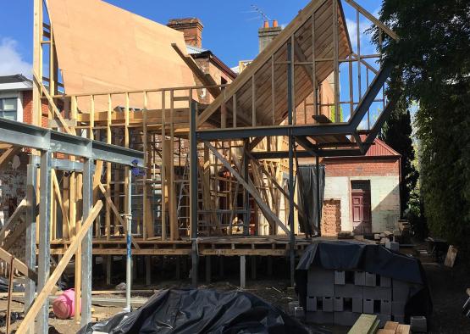
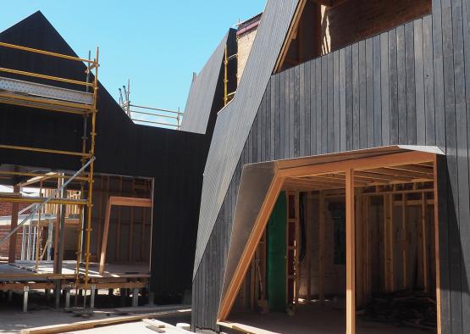
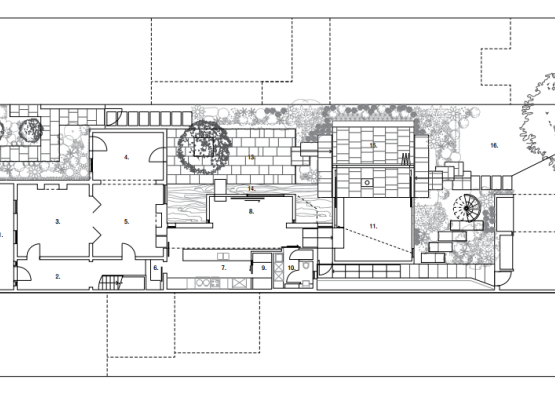
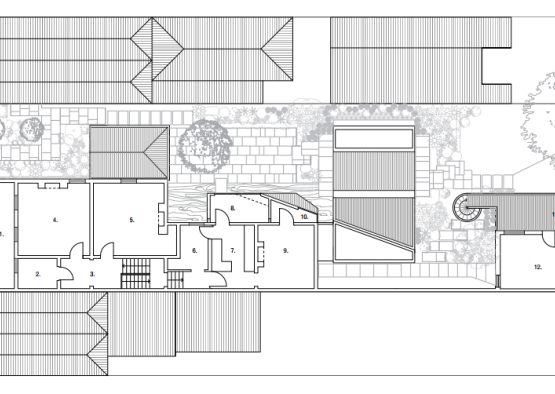
Overview
Hatherlie is a late 19th century terrace house of individual heritage significance, located in the inner city suburb of North Fitzroy. The house sits on a double width block at the bend of the street near the top of a hill, and is a distinct presence with a front garden lined with pencil pines. The additions include new living, kitchen, meals, laundry and study areas, while the front portion of the house was fully restored. Landscape is a key component of the design, knitting the heritage building to the contemporary extensions. The built interventions incorporate a formal geometry that creates varied spatial experiences, expansion and contraction horizontally and vertically, reinforced by a series of stepped courtyards. The new living room extension mirrors the roof profile of the gabled roof of the front façade and becomes a raised platform, analogous to a hill, offering extended views to the garden.
Several strategies were implemented to help improve the passive environmental design performance of the building. The original house had significant overheating problems caused by extensive north-facing brick walls without eaves and a continuous concrete slab that connected exterior with interior, acting as a thermal bridge. The new two-storey kitchen and study extension operates as thermal shield by covering much of the north-facing brickwork. The new reflection pond breaks the thermal bridge between courtyard and interior and provides natural evaporative cooling for the living and meals areas. The original swimming pool was subdivided and now provides 40,000 litres of water storage and a stormwater detention system. The remaining portion of the pool is now a large planter for a deciduous crepe myrtle in the central courtyard. The new living area is naturally ventilated and uses a fan-assisted thermal chimney on the south side to draw hot air out.
-37.7832944, 144.9838466
Structure
The solid timber species used in the project include:
Silvertop ash (external; cladding in various, custom board and baton profiles)
Solid cedar (internal; wall lining/panelling to kitchen, dining, pantry, powder room and living)
Solid American oak (internal; floorboards, joinery to kitchen, bathroom, ensuite and guest bathroom vanities and walk-in-robe)
Sustainability
Various measures were employed to obtain a sustainable outcome by extensively incorporating timber into the project. These measures included the use of external charred silvertop ash cladding, internal solid cedar wall linings and solid American oak flooring and joinery. Timber was selected as it has relatively good insulating properties which improved the thermal efficiency of the existing building and new extension. The timber species selected were primarily locally sourced, native products therefore reducing the total embodied energy of the project.
The silvertop ash cladding was charred using the traditional Japanese yakisugi method of wood preservation (by slightly charring the surface of the timber, it becomes waterproof and thus, more durable) to ensure low maintenance and graceful ageing of the material over time. The cladding was also strategically located to reduce
heat load predominantly along the existing, brick wall to the kitchen/dining areas (ground floor) and the study/master bedroom areas (first floor). Indoor air quality is improved by the use of solid timbers (cedar and American oak) for wall linings, flooring and joinery and Whittle Waxes ‘Treatex’ coating, an Australian, environmentally friendly natural wax coating for the protection and enhancement of timber surfaces, was also applied internally to treat the timber surfaces.
Exterior
Timber Cladding
Charred (yakisugi) silvertop ash was used as the external cladding system for the new extensions to the existing, heritage listed, brick residence. The use of timber emphasised the importance of landscape (landscape being an integral conceptual driver for the project) and the material palette reflected this. The crafted qualities of this natural material were considered in totality; from application to fixing methods. The silvertop ash was charred for low maintenance and to gently age over time, and handmade copper nails that patina with wear were used to fix the boards.
Custom designed board and batten profiles with very small variations in width also allowed the precise formal geometry of the timber-clad extensions and accommodated differences between the varying, raked roof pitches and walls, ensuring the appearance of alignments between the profiles.


