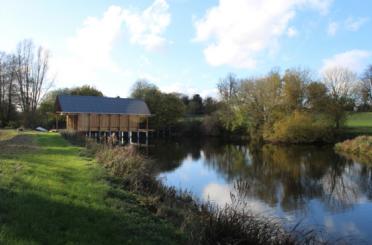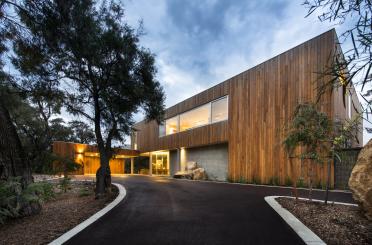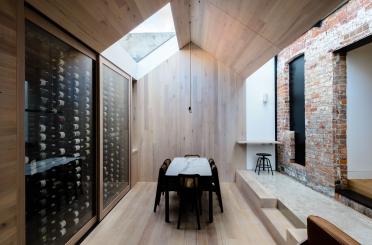Yarraford Avenue
Alphington VIC 3078
Australia
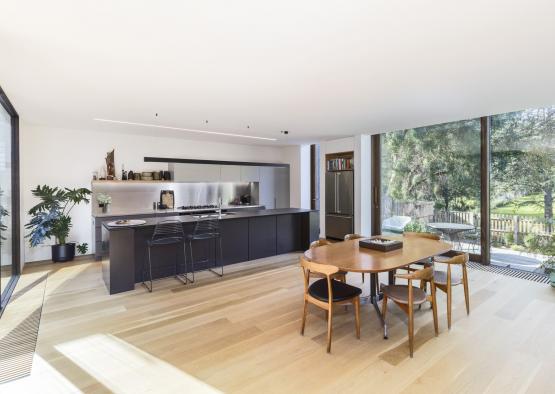
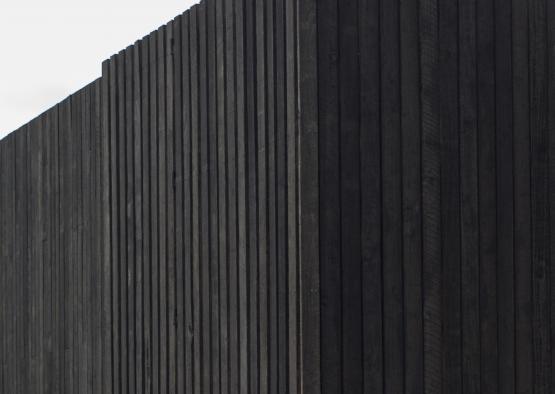
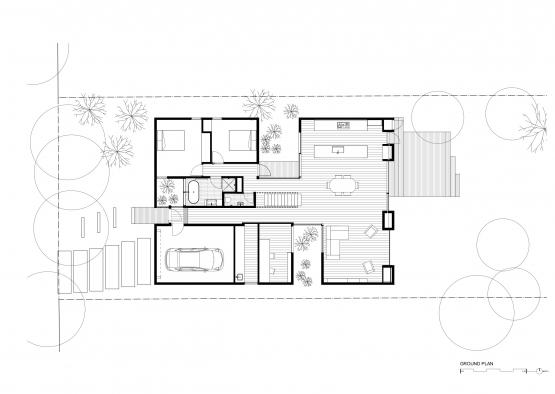
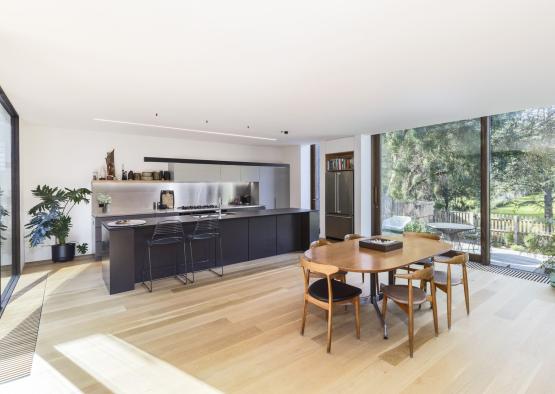
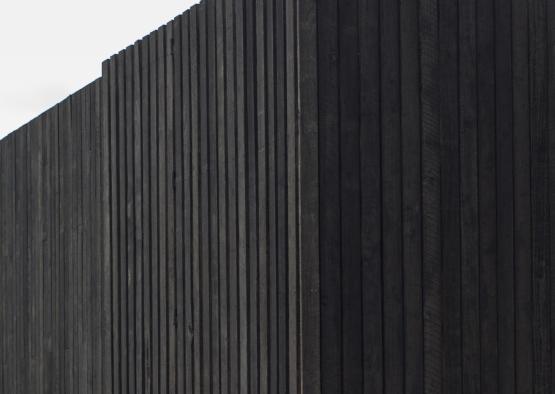
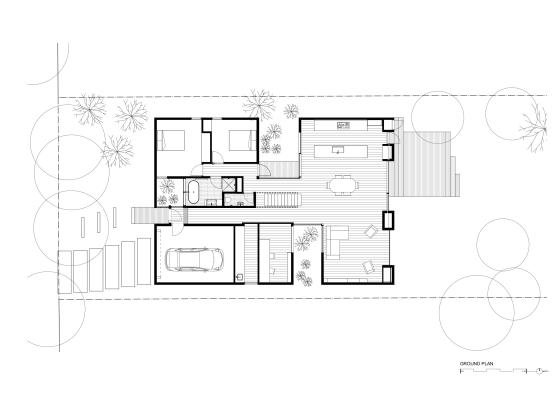
Overview
House A establishes a strong relationship with its site in the leafy inner Melbourne suburb of Alphington. The home features three internal courtyards serving as pockets of greenery, and a large backyard that flows from the living area.
-37.7843985, 145.0217236
Exterior
A solid timber massing is the initial presentation of House A to the street. The block form of the house grows out of a sloped site and creates nuance within the single material facade. The dark colour of the timber pops against the greenery of lush Alphington, and the sprouting of ferns from the courtyards behind.
Rough sawn Silvertop Ash straight from a local mill clads the entire house, with a triple layer of dark stain creating an elegant aesthetic. The rough sawn timber allows small variations in the character of the timbers, softening the appearance of the material.
Interior
The three internal courtyards of House A cement it’s dialogue with the suburban site. Alphington features larger block sizes than most inner city suburbs of Melbourne, and designer Andrew Walter capitalises on the space by allowing breathing room to all areas of the house. Floor to ceiling glazing on multiple walls of the courtyards mean that every room in the house has a relationship with the outdoors, and can be as open or closed as desired. This ensures that quality and access to light is diverse throughout the interior spaces. The context is truly celebrated from every angle as the greenery inhabits the pores of the home.
The exterior windows opening up to the backyard were custom made on site. The unique window design features a frame that extends beyond the ceiling, giving a unique profile to the rear facade. The facade appears to be extruded from the home, creating a buffer to the landscape, that protects the home even when open to the backyard.
Open jointed, dressed timber clads the majority of the interior, creating a textural path through the house, that is guided by the flow of the timber. The shift from rough to smooth timber from inside to out creates a subtle transition into the nurturing interior.
Sliding doors are a motif throughout the house, allowing functional shifts to the programming of the house, and creating new spaces where needed. The internal sliding doors blend with the walls to shut rooms away and reveal them as though they were hidden away.
Lighter coloured American Oak floors contrast with the darker and moodier timber battens.

