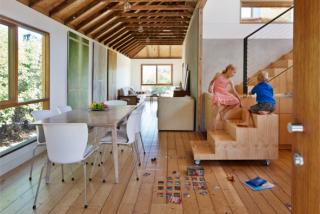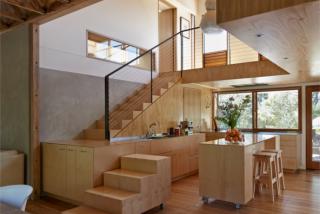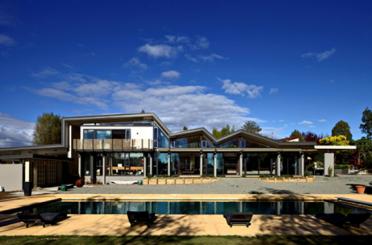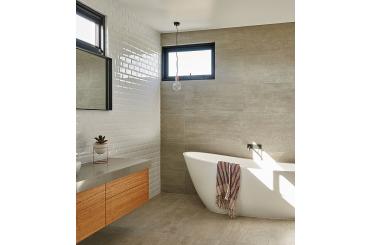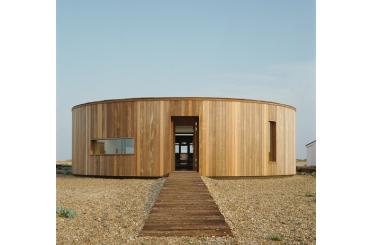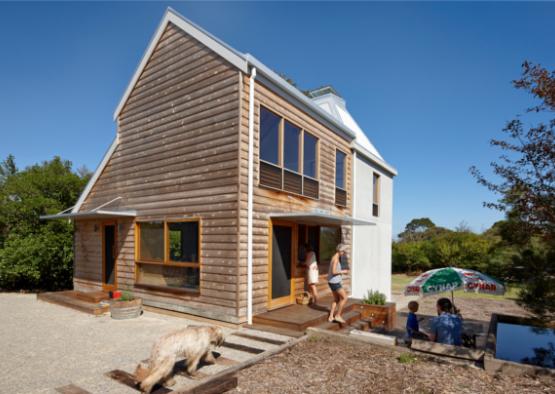
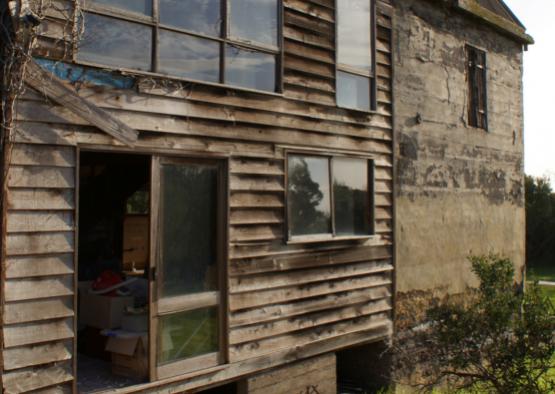
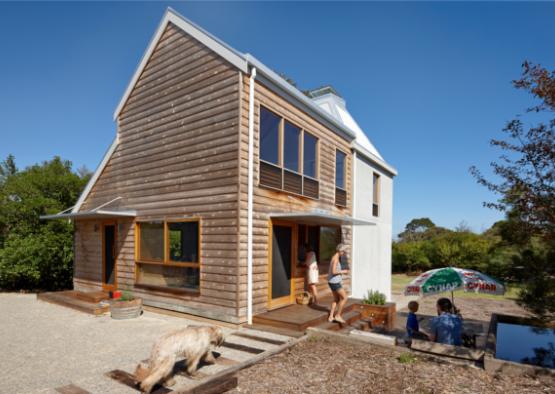
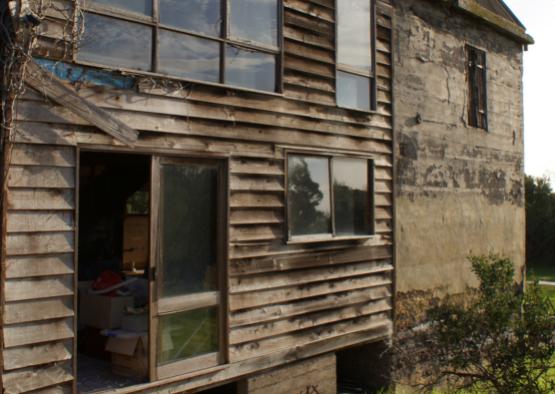
Overview
This project was a collaborative effort between the architect and the client (a working artist and landscape architect).
Sited on the northwest edge of Phillip Island, out from Melbourne, the project involved the conversion of a heritage-listed chicory kiln into a couple’s residence.
Timber products formed the predominant material palette and were used in conjunction with the existing building and reclaimed timbers from other derelict buildings on the country property.
Strategies to improve the thermal performance and sustainability of the building included improving the existing windows with fixed double-glazing, timber-frames and cedar louvers to improve cross-ventilation.
Removal of the existing roof trusses to reveal the original ceiling led to a unique design opportunity.
Structure
Structurally, timber was specified over steel to reduce the carbon footprint, with the added benefit of improving thermal efficiency and creating an aesthetically warm internal environment.
A 500x110 GL13 glulam beam between the kitchen and dining space supports the existing roof trusses and a steel rod, which the study space above is suspended and cantilevered off, allowing a wall to be removed. Other structural timbers are a mix of pine and KD hardwood.
LVL in the roof structure of the reconstructed kiln enabled the cathedral ceiling. The engineered product is also used in the floor of the study, allowing a longer span and a cantilever over the kitchen.
Where possible, on-site timber was reused, including for screening and decking of an outdoor shower space. Salvageable western red cedar weatherboards were supplemented with new timber boards on the north side.
High levels of sustainability have been achieved through passive design strategies and the primary use of timber.
Natural ventilation is improved through the addition of an operable skylight window or ‘thermal chimney’ in the master bedroom (the original kiln). Natural cross-ventilation is also enhanced by operable timber louvers on the first floor.
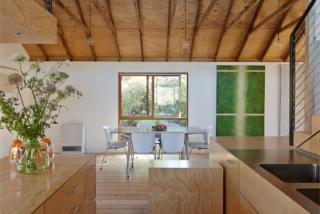
Exterior
On-site timber was reused where possible, including for screening and decking of an outdoor shower space. Salvageable western red cedar weatherboards sustain the durability and longevity of the exterior, supplemented by new timber boards on the north side, which have quickly weathered to match the old silver patina cladding.
“This project required a long-lasting and durable material for the exterior conditions,” say the architects. “The house is located in a coastal climate and must withstand harsh weather. Western red cedar’s ability to weather and grey was an appealing aesthetic.”
The variety of Australian hardwood species used to create the outdoor shower screens and floor reflect something of the character of the Phillip Island coast. “It was also a conscious decision to use as much existing material as possible to reduce wastage, reduce the carbon footprint of the building and improve the sustainability of the project as a whole.”
Passive evaporative cooling is harnessed through the use of old concrete water troughs (originally part of the chicory processing equipment) adjacent to the house, which are now full of water. New lightweight metal canopies over the ground floor north-facing windows provide shade and shelter at the entry.
Interior
High levels of sustainability have been achieved through passive design strategies and the primary use of timber.
Natural ventilation is improved through the addition of an operable skylight window or ‘thermal chimney’ in the master bedroom and operable timber louvers on the first floor. These ventilation and cooling strategies have eliminated air conditioning use over summer.
But the most intriguing aspect of the interior concerns the ‘recycling’ of a 100m² installation made of etched hoop pine plywood panels, created some years ago by artist Charles Anderson (client and collaborative designer) and displayed at the Tarrawarra Museum of Art in Victoria.
Instead of replacing the ceiling with conventional ply, Anderson’s etched panels were placed above the existing roof trusses to create a substantially higher ceiling and dramatically improve the experience of the space. The panels are now viewed through a layer of existing roof trusses in the dining and living spaces, and above the study.
The result is a rich, textured and environmentally sustainable project that celebrates the history of the site and the use of timber indoors and outdoors.
