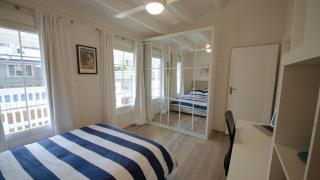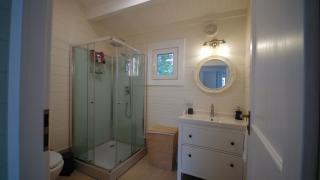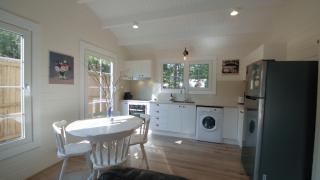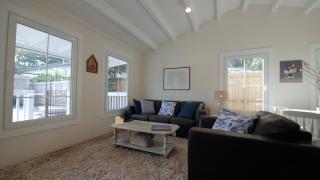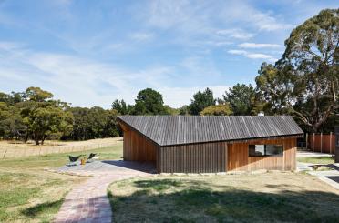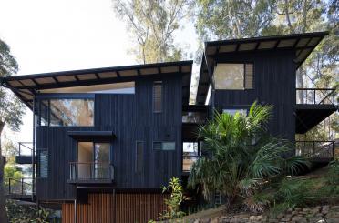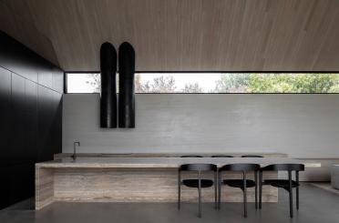
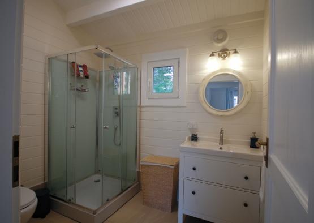
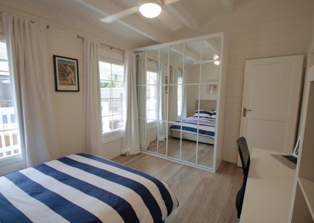
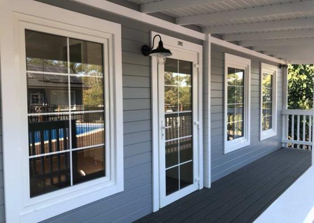
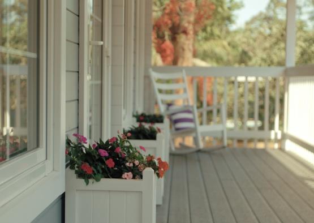
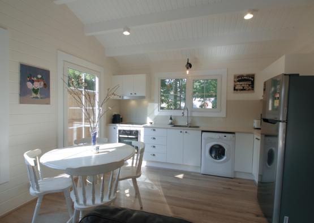
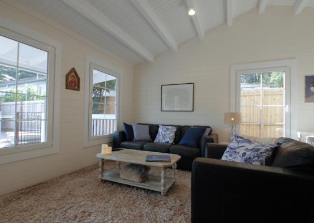
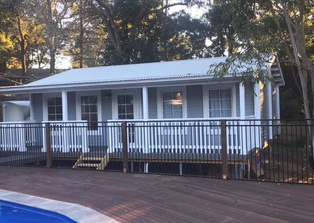
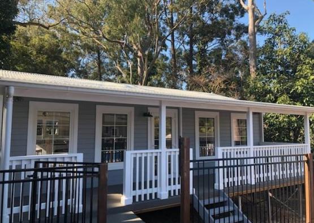
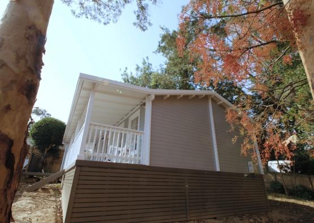
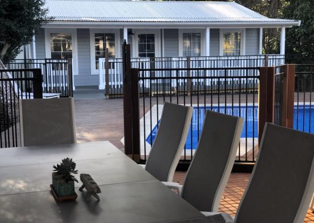
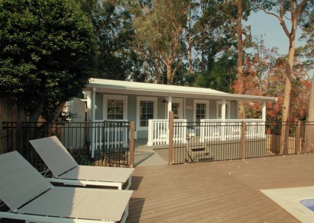
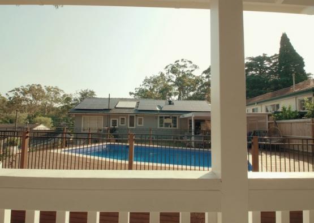
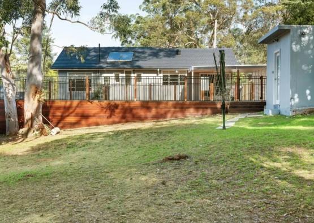
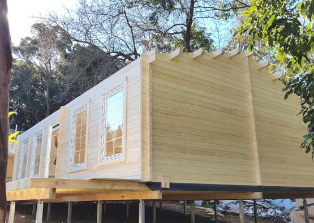
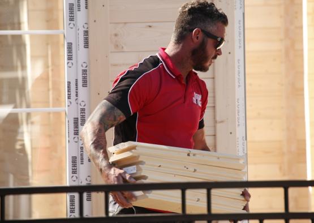
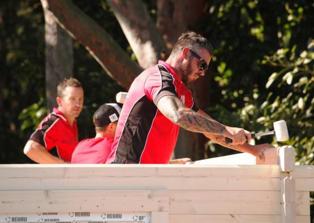
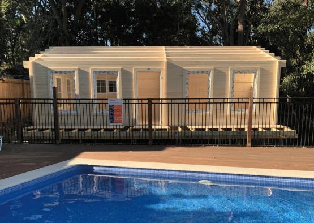
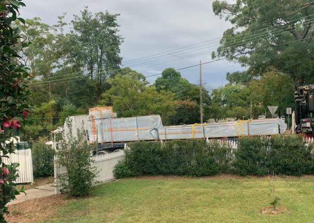
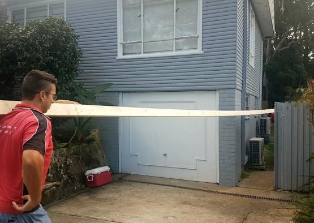
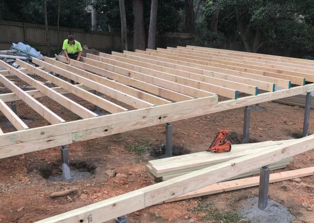
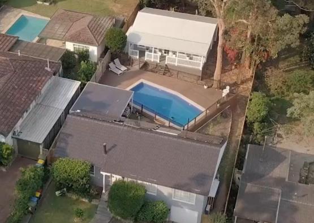
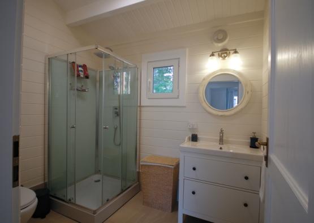
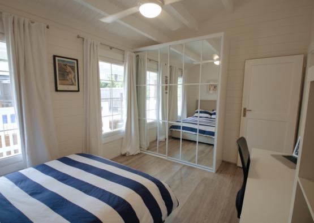
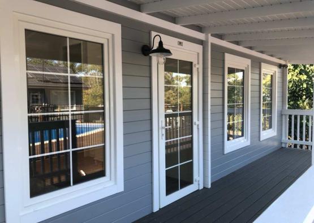
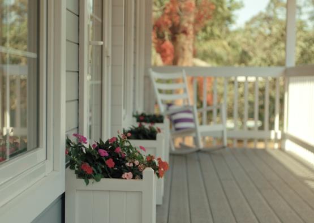
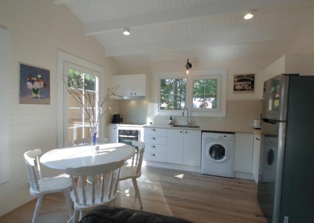
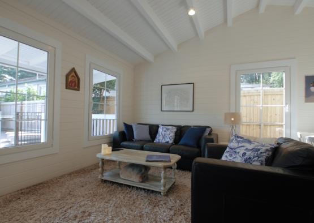
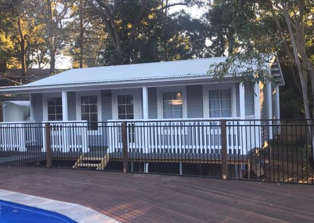
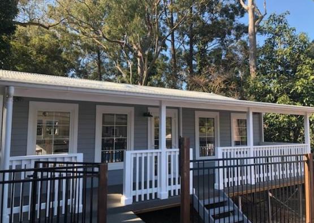

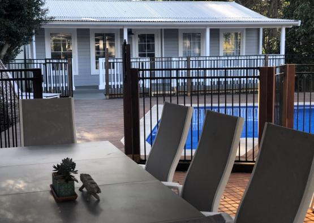
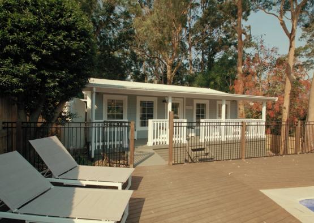
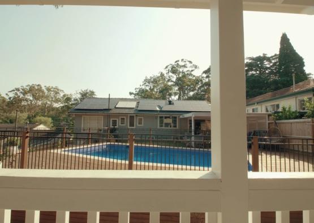
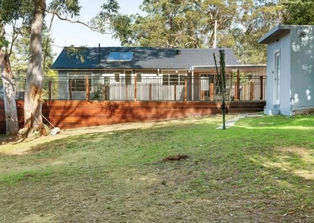
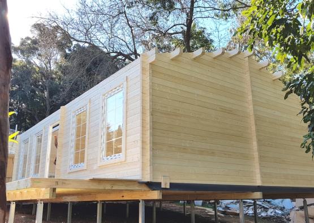
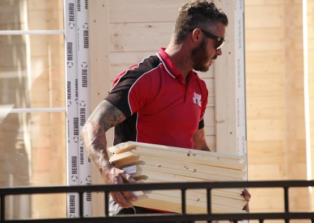
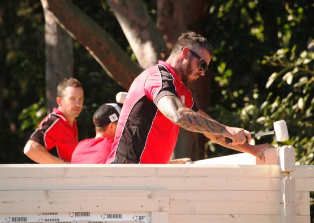
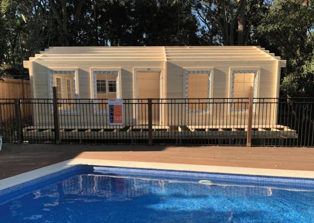
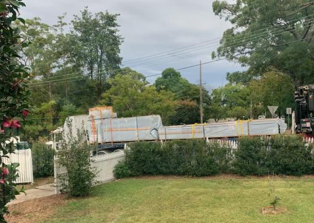
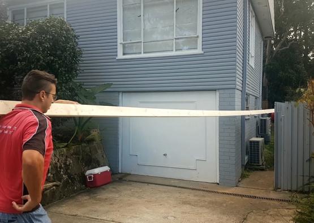

Overview
Homeowners Catherine and Alex recently added granny flat Rhodes at the back of their property in Sydney. The growing family needed more space and a new added independent dwelling completely changed their life. Now two older teenagers get to enjoy their new space and privacy; parents have their house back for themselves and the youngest child.
Structure
Pre-fabricated Scandinavian LGL timber load-bearing structure was used to design the granny flat. The homeowners came across YZY Kit Homes pretty early on in their research. “I was instantly drawn to Rhodes 2 bedroom design. It just completely complimented the look of our own house. I love that they were made of timber that they were quickly built, sustainable materials, just it really ticked all the boxes.”- said Catherine.
“We [builders team] spent a few days doing the piers and the clients sort of think what’s going on and we’re not far ahead and then within 2 days, we have a whole building in the backyard. That is the beauty of YZY Kit Homes, they are very quick to go up.” – said Shayne. "Every component just locks together, there are no nails, no need to seal any gaps. And then we tie the structure to the subfloor with cyclone rods."
There was no challenge we could not overcome. We had to change a few things on the Rhodes model to suit council heights. So, we changed the pitch of the roof to get it under a building height envelope. We also had to factor in that we are on the main road, we had low power lines for unloading and loading of trucks and we also had narrow access in-and-out of the property.
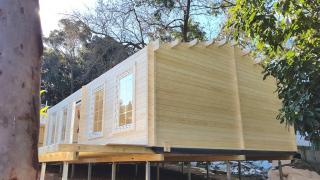
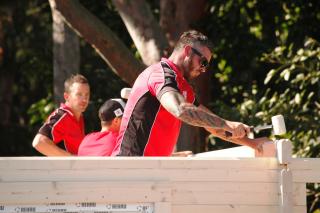
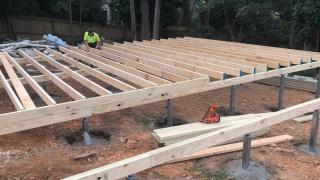
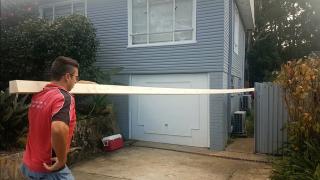
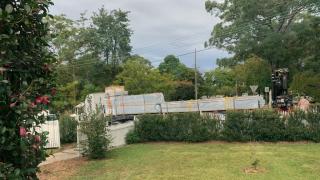
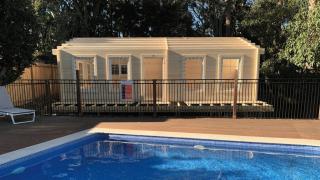

Exterior
The exterior was painted white and grey to match the main house.
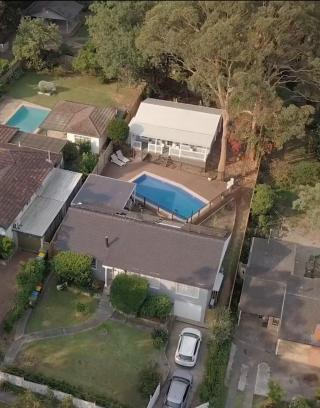
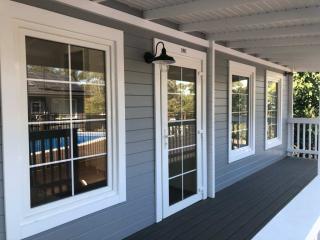
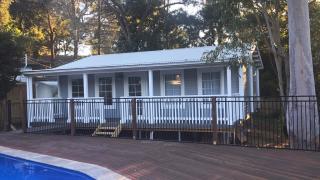
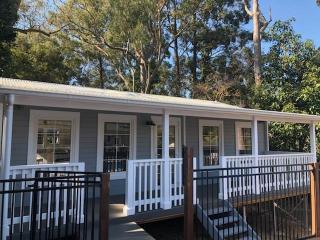
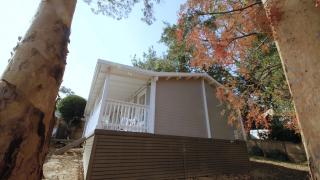
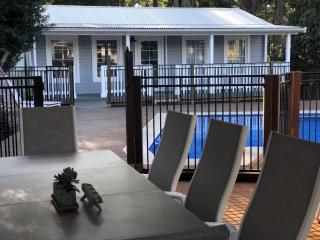
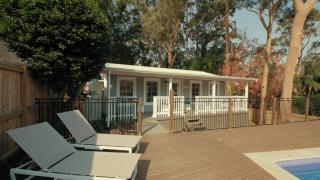
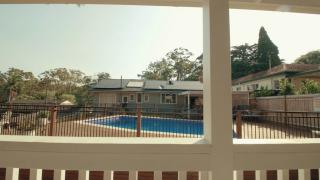
Interior
Interior timbers were painted white.
