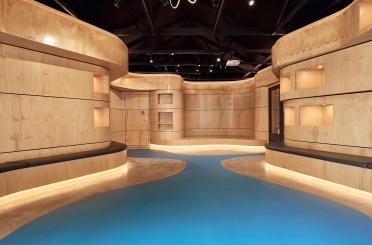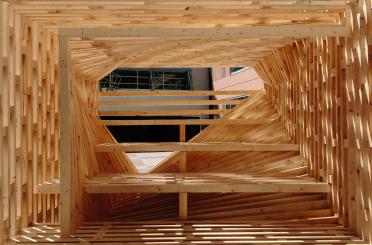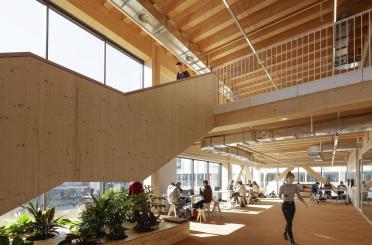Esplanade
Dalkeith WA 6009
Australia
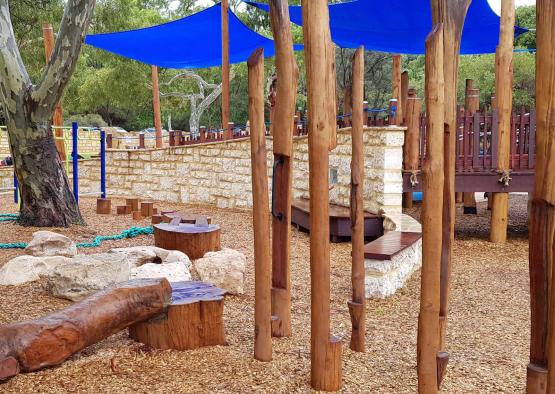
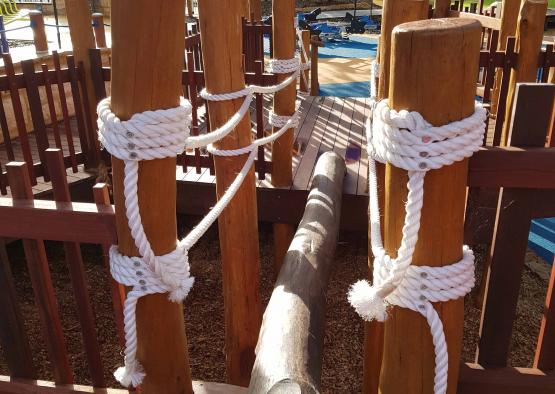
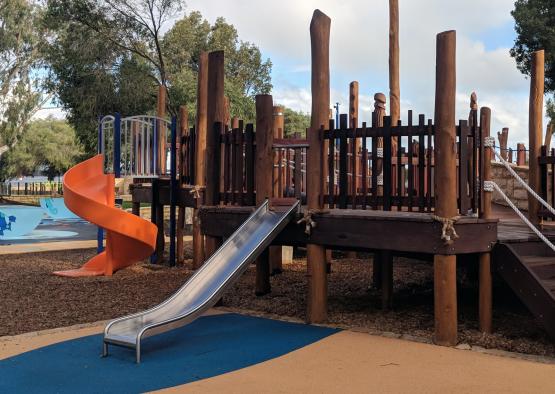
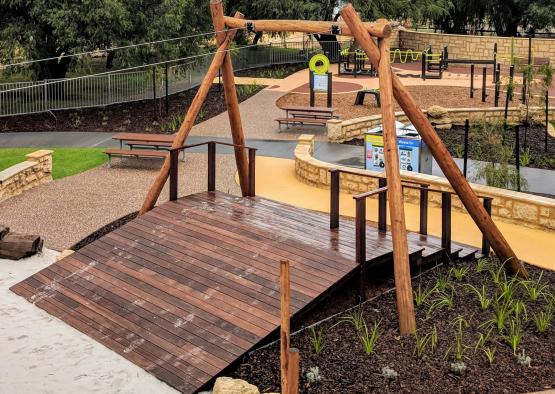
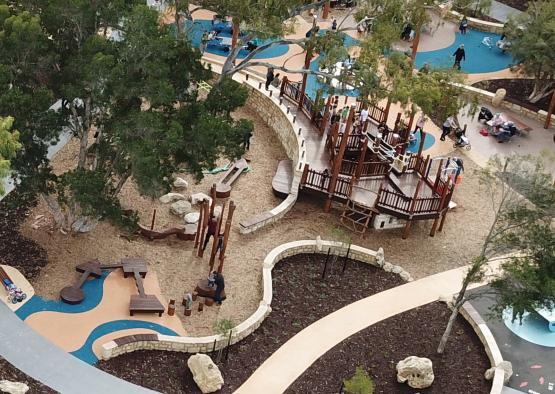
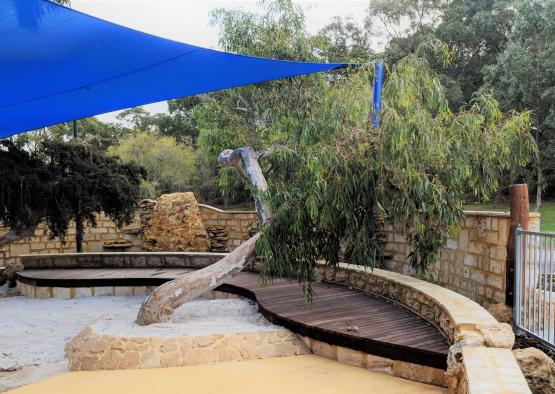
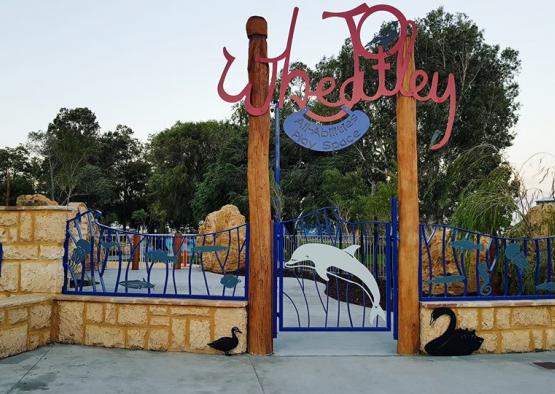
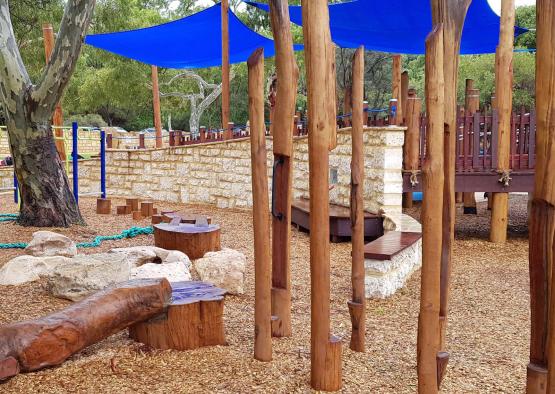
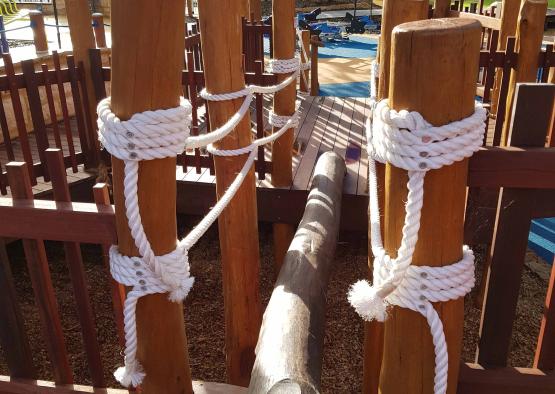
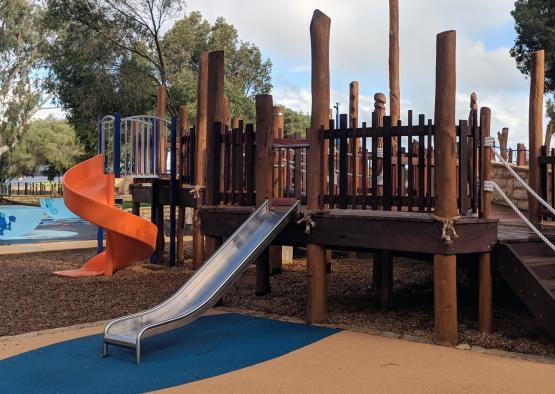
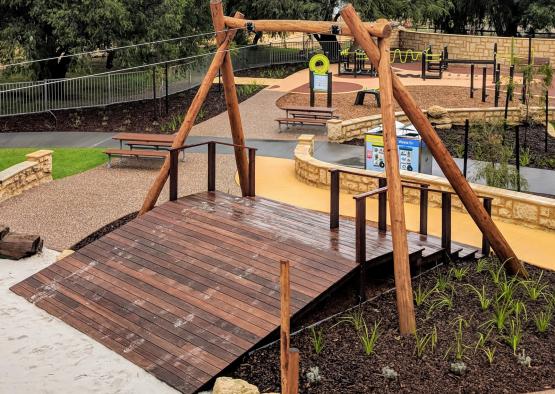
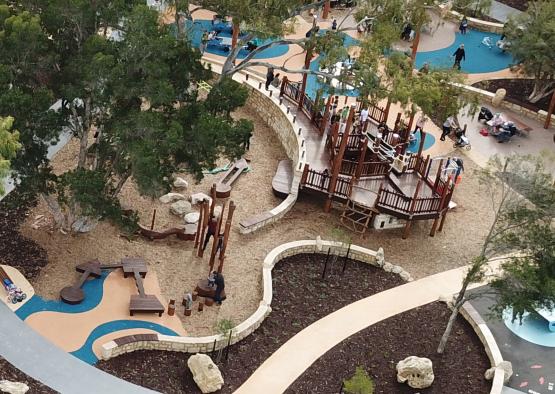
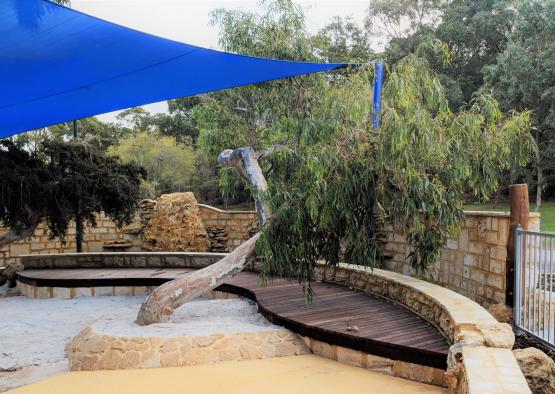
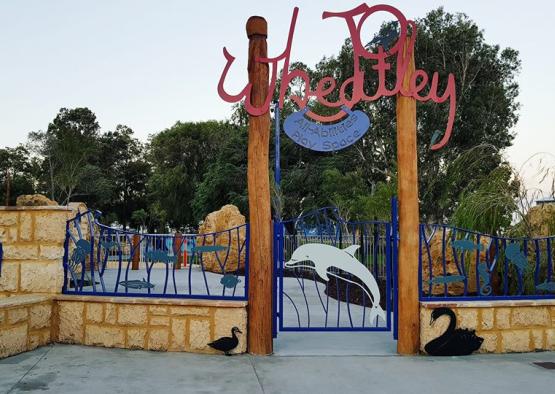
Overview
The Playspace is a multi-functional recreation reserve occupying the former site of Beaton Park in Dalkeith, WA. The play area includes playground activities, exercise equipment, picnic areas, and a sensory walking path.
Phase Two of the project is about to commence construction, and will include an amenities block and BBQ area.
-31.9975375, 115.8113676
Structure
The large urban site is set upon a relatively flat block of acid sulphate soils underneath a variety of fill materials.
The landscape architect team navigated a string of established trees in the area to design the layout of the park, retaining most of them during the process.
Exterior
The overall design of the playground is warm and welcoming, using mainstay design principles to ensure a contextual approach underpinned the park. The park is set amongst established, mature trees on the site, and occupies an impressive scale for an urban park.
Timber was an important material in the construction of the park. Designer Fiona Robbé utilised the strength and diversity of timbers functions to achieve innovative design.
Decks, poles, balustrades, seats and play equipment all utilise timber design, balancing artistic form with durability and an organic aesthetic. Timber was an essential component in achieving a welcoming and tactile environment for children and adults to relax, play, and learn. Particularly within the disability sector, warm and tactile materials are essential. Timber is much more engaging and pleasing to touch than steel or plastics.
The decision to use Australian hardwoods came down to a mix of strength and the established budget of the park. Jarrah and Tuart timber logs were carved with animals and patterns to create an expressive environment. Timber poles were used structurally for equipment and shading, and dressed timber for the decking and seating. Hardwood mulch was also spread throughout the park to create organic garden beds.

