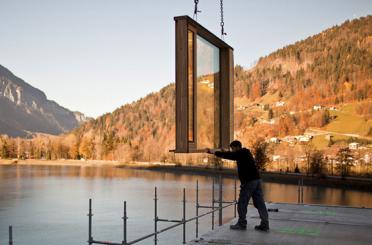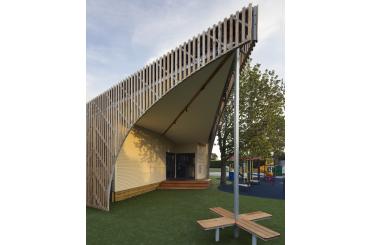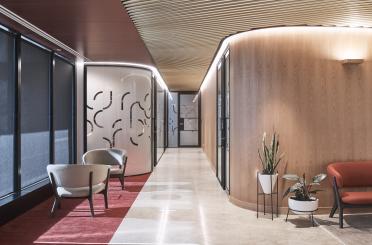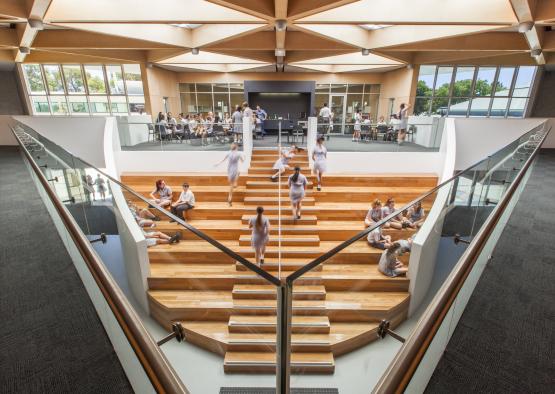
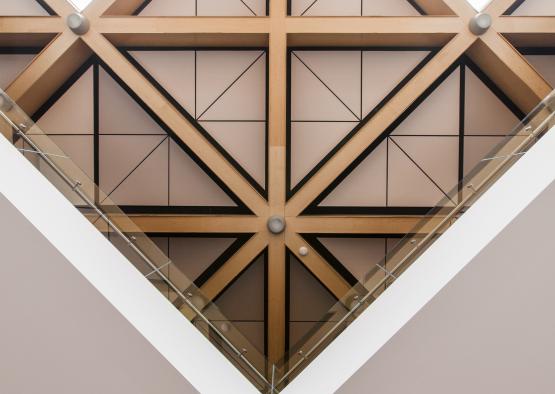
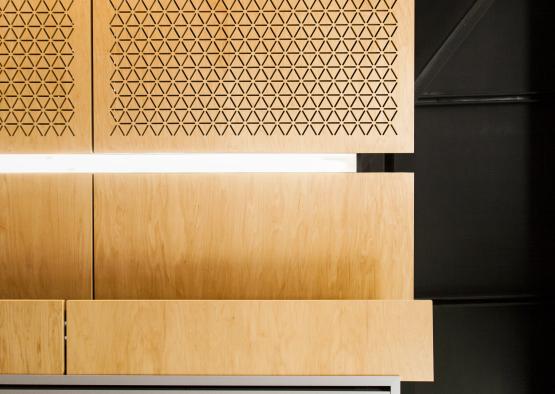
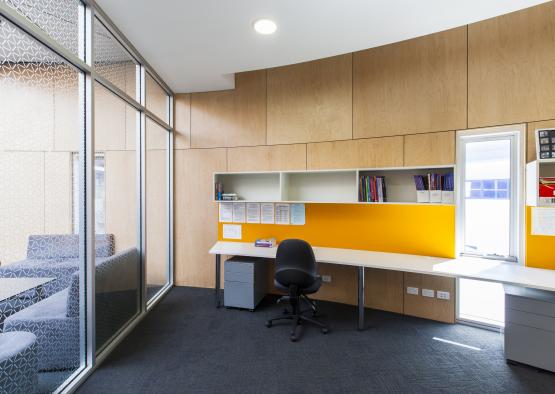
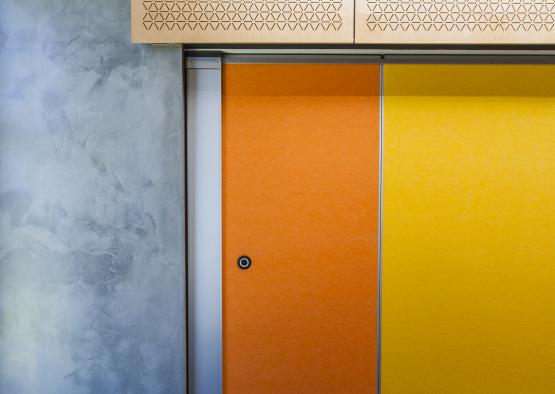
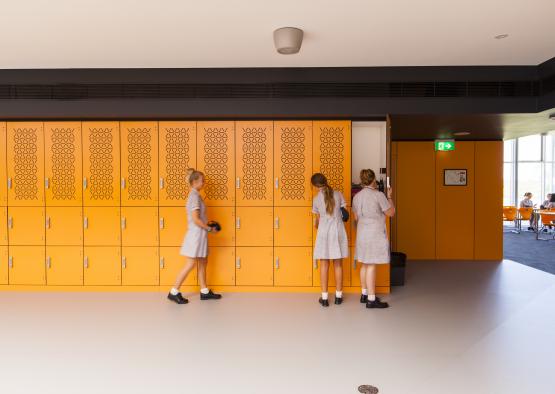

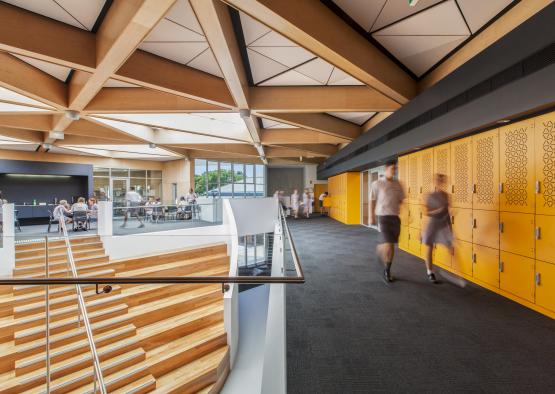

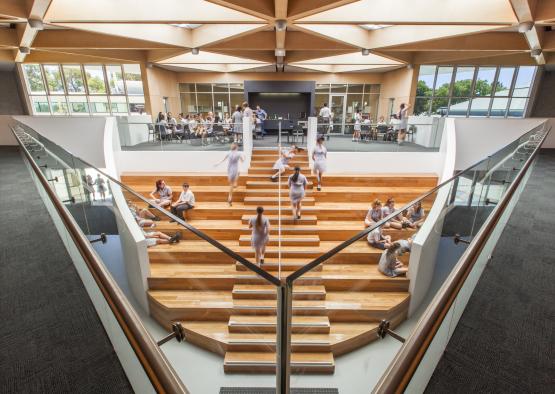
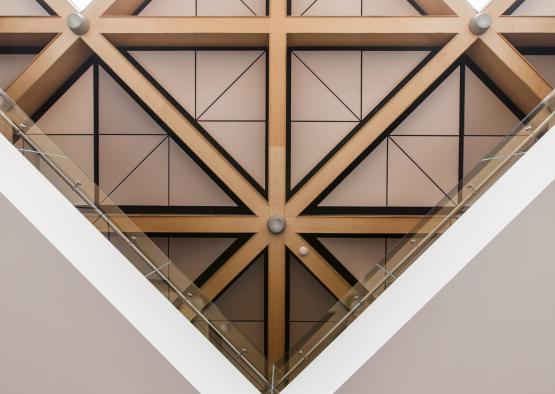
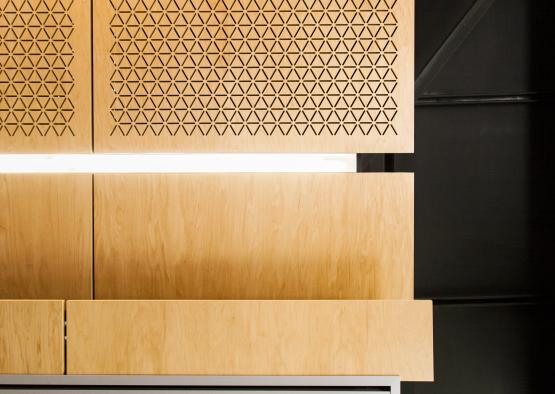
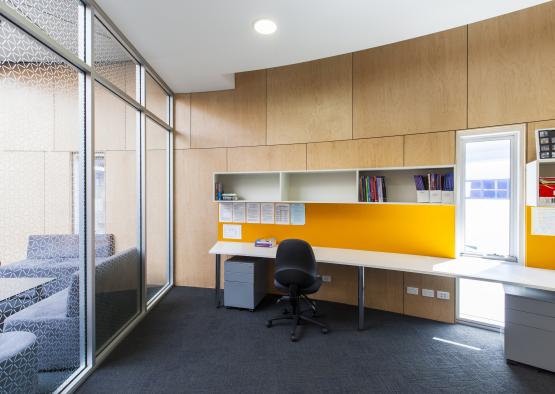
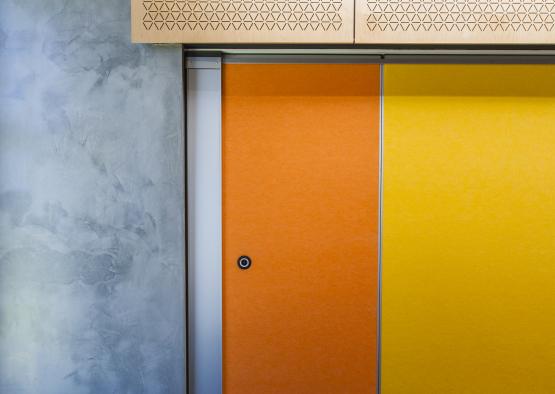
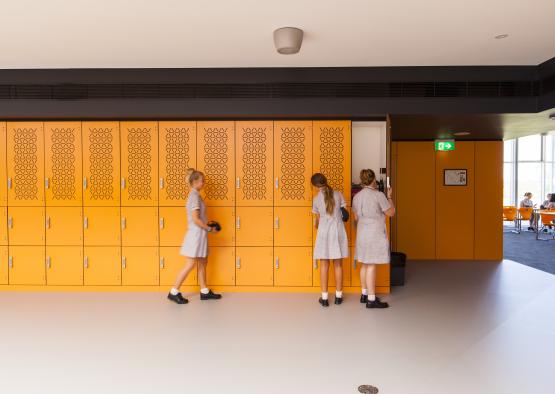
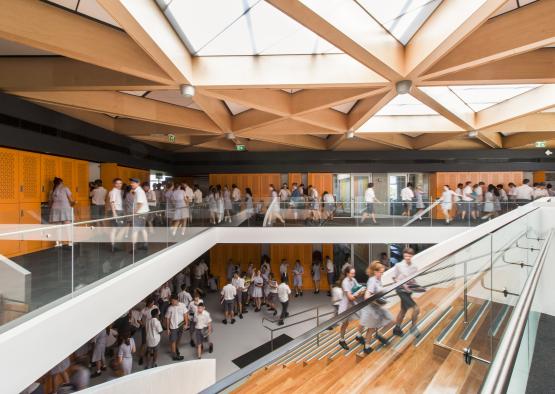
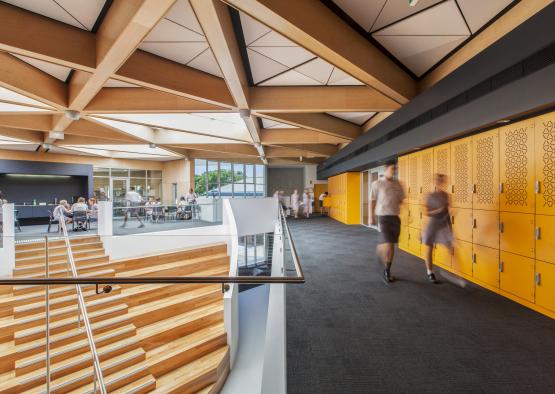
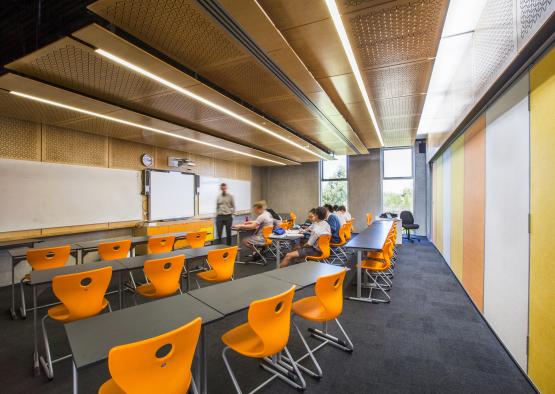
Overview
The brief for John Septimus Roe Anglican Community School (JSRACS) Senior Learning Centre, Mirrabooka Campus, called for a substantial building that outwardly communicates its intended purpose. The purpose was a higher tertiary level learning centre for young adults with an architecture that promotes a sense of community, founded on principles of flexibility, nurturing, school community and life‐long learning. The solution results in the use of timber for 100% of the buildings elements, including all structural elements, ceilings, wall linings and cabinetry.
Structure
The geometry of the building comprises two (two‐storey) rectangular pods housing all of the GLAs that link via a double height volume, encompassing the circulation and social spaces. Inserted within this volume is an oval shaped design element housing the administrational offices and associated ablutions, tiered platforms and social activity areas, which are the heart and anchor of the space.
The design briefs referenced a style of design that was most appropriately achieved through the application of timber products. Engineered products were utilised as they are cost effective and offer a shorter construction period. Additionally, the use of the material allowed for the application of as many eco‐design initiatives as the highly restrictive budget would permit.
All primary timber structures, panelling and cabinetry utilised FSC certified timber. The glue used in the manufacturing of this product is a soy‐based, formaldehyde‐free product. Additionally, the plywood face coating is water‐based, non‐toxic, non‐combustible and non‐harsh odour emitting.
The chosen product has excellent thermal performance, fire resistance, excellent acoustic properties, durability, low embodied energy and allows for excellent cross flow ventilation.
Interior
Gen‐Eco Purebond Plywood Grade-A Rotary Sap Maple Face was utilised for multiple applications within the project. Firstly, the application of the material was used to clad the exposed LVL ceiling structural framework to give the appearance of solid timber beams. It was also utilised as wall and ceiling panelling which provides a “contemporary” look, creating a space that promotes the health and happiness of the students with the warm cream and brown surfaces of the Sap Maple Face plywood. This created an environment that is nurturing, lessens distractions, and encourages participation. The material was also utilised for the cabinetry, particularly the student lockers, which provide a fresh and clean look, contributing to an interior environment that enhances learning.
The ceiling of double height free‐spans across the space, utilising deep high span LVL structural timber beams arranged in a triangular fashion. High level skylights positioned within the triangular framework of the timber ceiling enable light to flood into the volume space below. The overall building form is orientated opening up towards a northern axis to maximise the benefits of passive solar design.

