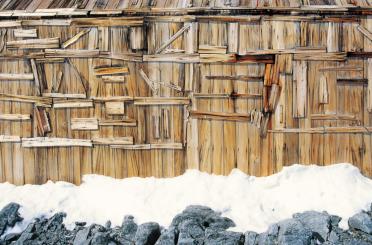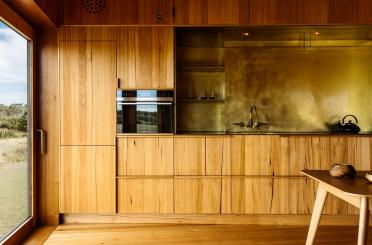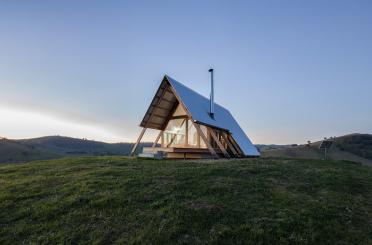Lake Saimaa
Finland
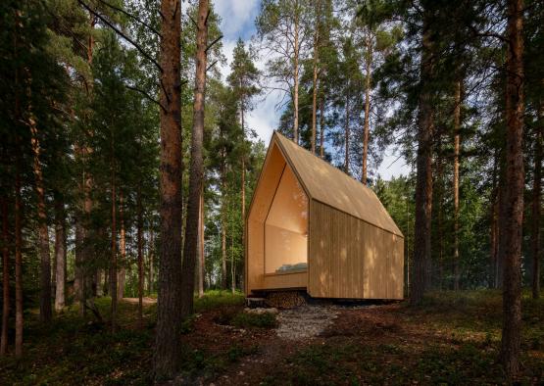
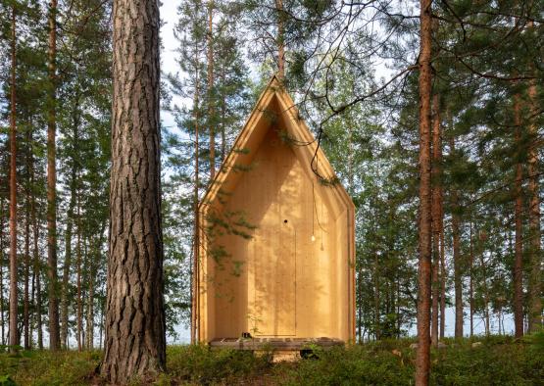
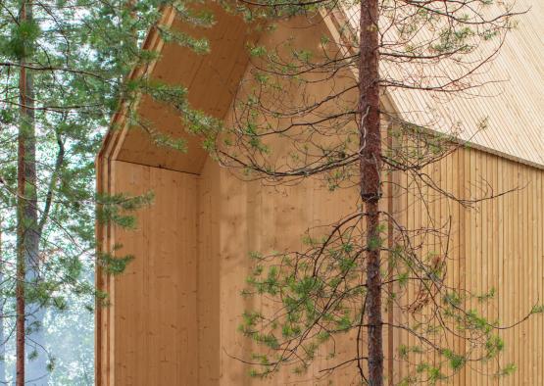
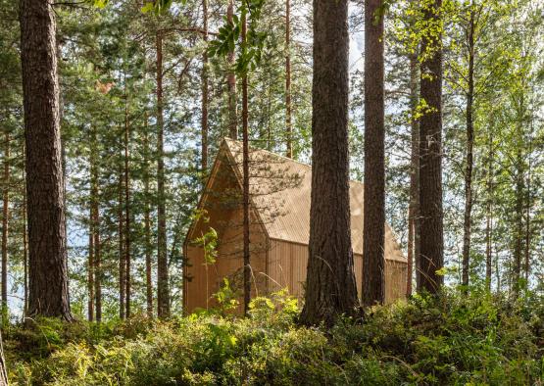
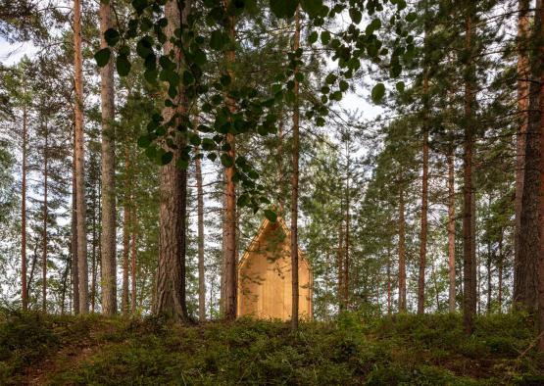
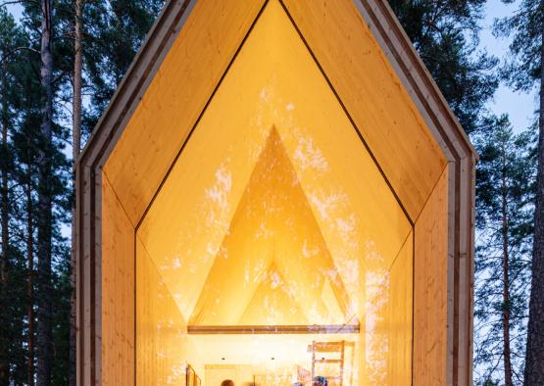
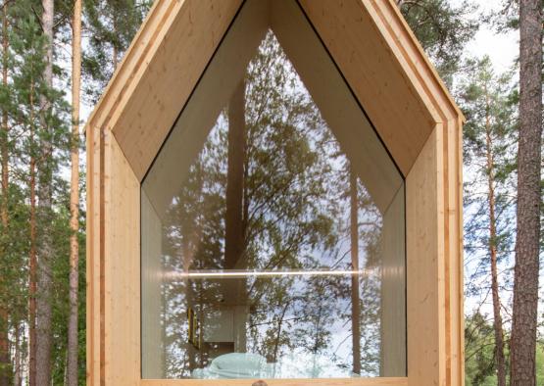
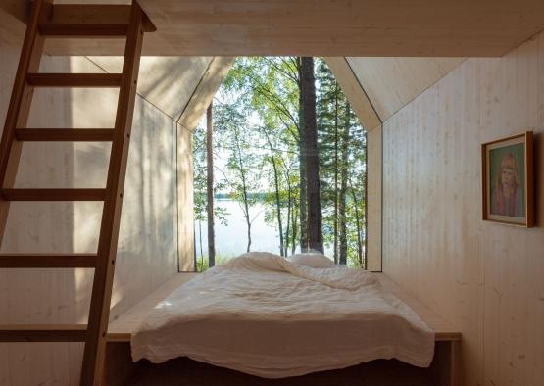
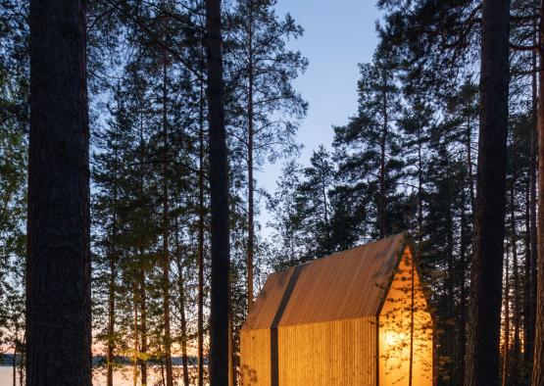
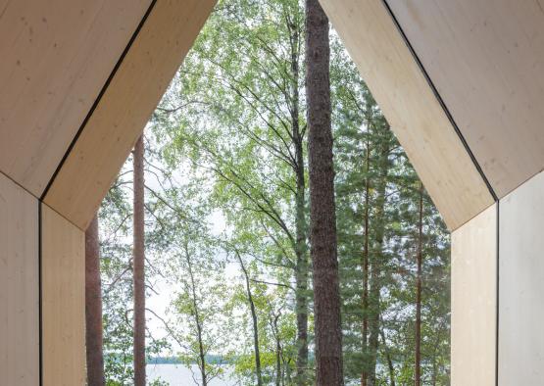
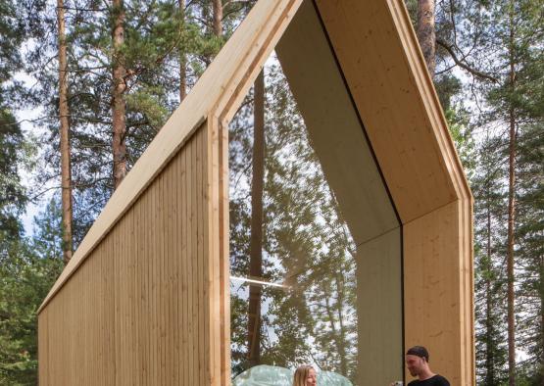
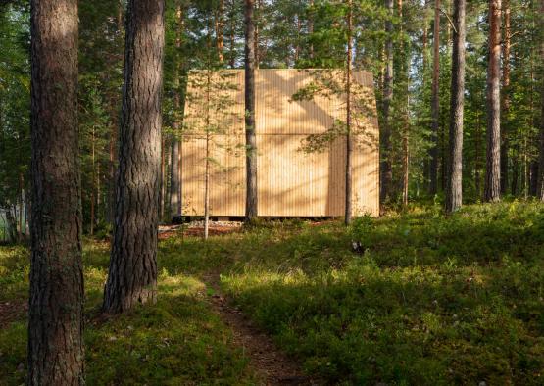
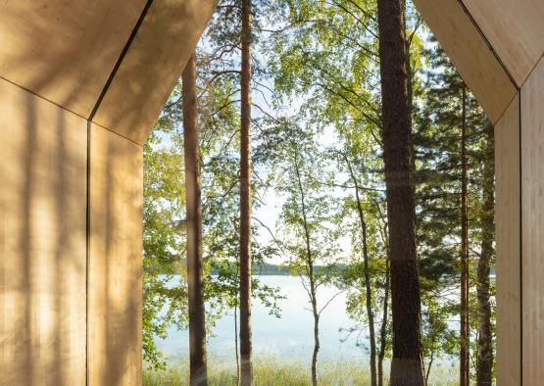
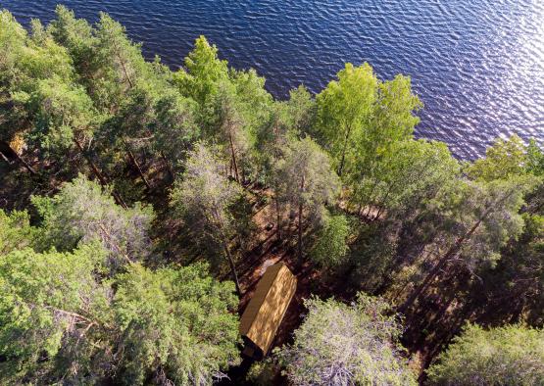
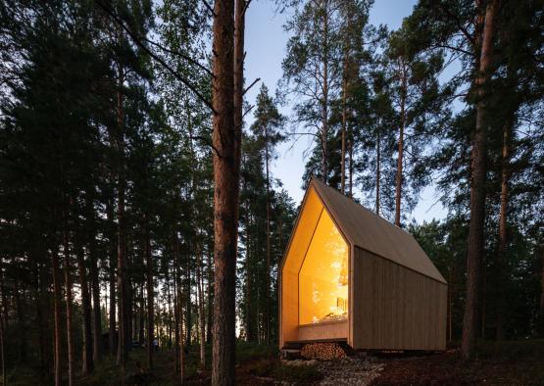
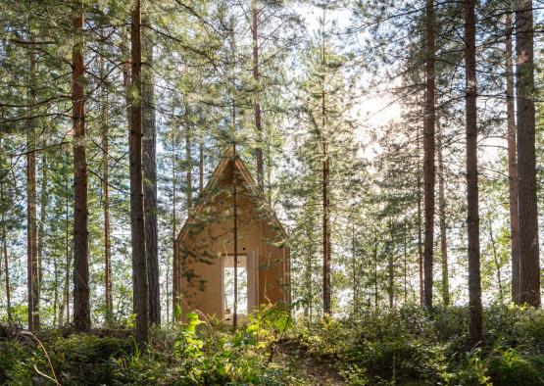
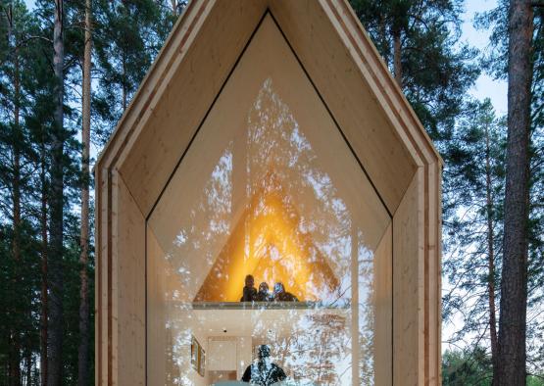

















Overview
The name Kynttilä translates in English to ‘candle’, which references the design intent of the small structure to emanate a soft glow and warmth in the otherwise isolated context.
61.2612666, 28.2100733
Structure
The prefabricated construction system was designed to create minimal impact on the environment. Using CLT meant that the structure could be erected in a single day, with minimal workers. A temporary road was created for the day of construction, and care was taken to avoid destruction of any vegetation.
The cross-laminated timber elements allowed for a minimal and efficient structural system. The space itself took cues from Zen philosophy, aiming for extreme simplicity and order. All 5 planes of the space (floor, two walls and two roof planes, are of equal proportion, forming the basis for the ordered space.
CLT has added benefits of being highly machinable. Openings and apertures can easily be pre-cut in a factory, adding to the streamlined build time. A mezzanine floor, bed, desk nook and kitchenette slot elegantly within the simple form, all constructed from the CLT panels.
Given the structural and insulating benefits of timber, the panels themselves were used for both structure and finish. The lightness and tensile properties of the panels meant only four footings were required to hold the structure, minimising impact on the untouched forest.
Exterior
The exterior of Kynttilä was clad in larch timber, which mimics the look of the CLT. The building therefore appears to consist only of the structural members, creating the ultimate simplicity.
An entrance canopy extrudes over the oversized CLT door, creating a simple, though grand entrance. On the lake side, a simple bench seat provides a spot to gaze at the natural beauty, while also forming a weatherproof area to store firewood.
Interior
The minimal interiors are the result of the desire to achieve Zen simplicity through the design. Though CLT is a structural element, it can be left untreated as an exposed timber finish. The light yellow hue of the timber adds to the candle effect of the cabin, radiating a soft, warm light.
A monolithic glazing element forms an entire plane of the cabin, completely opening the space to the views.
All furnishings, storage areas and shelving is made from prefabricated CLT elements that were installed on the same day as the cabin itself. The result is an extremely calm, considered, and meditative space.

