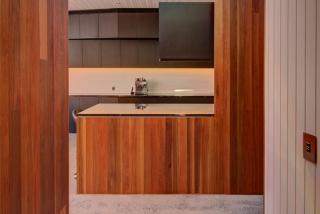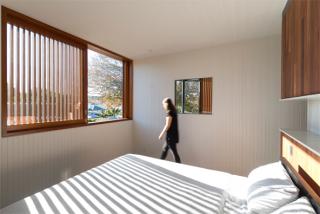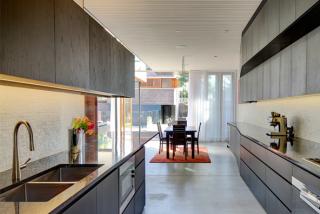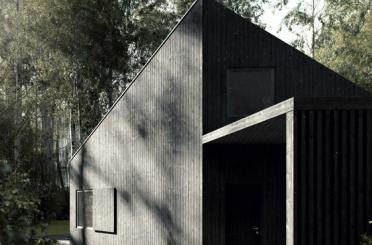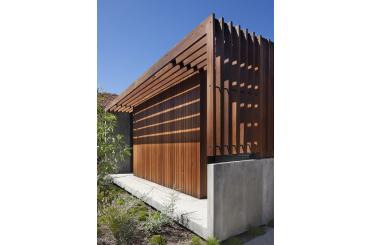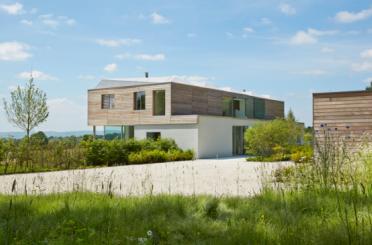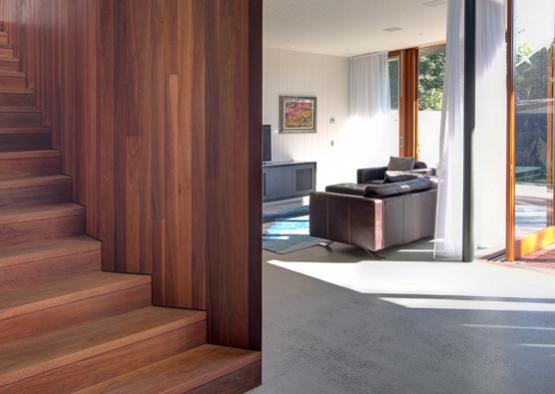

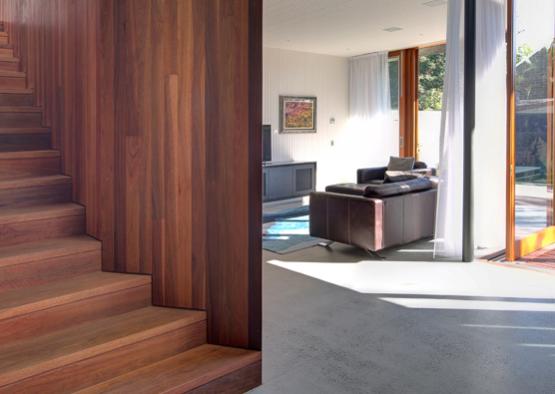
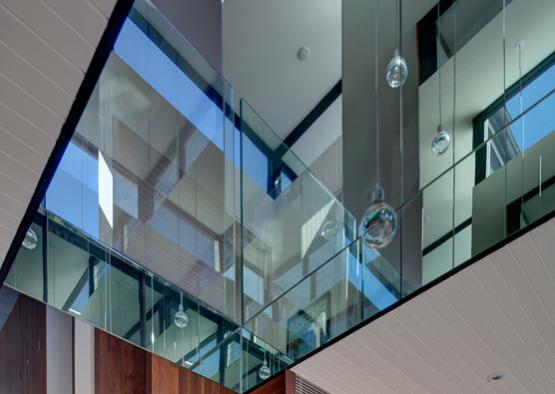
Overview
The name Spiegel Haus is a reference to ‘The Famous Spiegeltent’ (also known as ‘mirror tents’) – a unique Belgian invention, originally designed in the late 19th century as a portable dancehall to be transported around towns that did not have their own permanent venue.
Carterwilliamson architects have created plenty of magic, warmth and diversity in this family home in Sydney’s inner-east suburb of Alexandria.
Winner of the best residential fit-out at the 2014 Australian Timber Design Awards, the home’s many timber elements include a spectacular ironbark stair, which unifies the home and traces the path of circulation.
The house has a crafted feel, which is complimented by bespoke timber windows and doors, made mainly with sustainable western red cedar. The architects say WRC is a durable timber that stands the test of time, which means lower maintenance and less impact on the environment.
Structure
A heavily modified late 19th century single-storey Victorian brick cottage and garage occupied the site before Architect Shaun Carter took up a fairly simple brief that took account of the clients’ enthusiasm for ‘warm’ timber and polished concrete – something with a lot of space and airflow that looked good but was practical.
“The house was intended to symbolise the owners’ success, but instead of going supersize – as some people would – they went for something rather fine.”
The garage was replaced with a two-level garage/studio, and the new house – also two-storey – was filled with light and natural timber features, with a walled garden and pool outside.
Warm, robust timber now beautifully offsets the delicate, shimmering black tiles that clad the exterior or the home. Western red cedar windows accentuate the ‘crafted’ nature of the design and compliment the internal timber elements.
Exterior
The exterior of Spiegel Haus is a substantial contrast with the interior: glass, steel and high-gloss black tiles as against the rich colours and variable patterns of timber inside.
The main entrance features a large awning reaching toward the street.
“We wanted a strong new element to counter the Victorian terrace," Carter says of the sculptural and contemporary exterior.
The house has a crafted feel, which is complimented by bespoke timber windows and doors, made mainly with sustainable western red cedar. The architects say WRC is a durable timber that stands the test of time, which means lower maintenance and less impact on the environment.
Timber is featured throughout – most notably inside where a sculptural stairway of grey ironbark features on every level.
Interior
Winner of the best residential fit-out at the 2014 Australian Timber Design Awards, the home’s many timber elements include a striking grey ironbark stair, which unifies the home and traces the path of circulation. The timber-lined stairwell connects all three levels and showcases the inherent beauty of timber.
Traditional plasterboard wall and ceiling linings with painted pine lining boards add texture to the space and throw the dark-red ironbark into sharp relief.
The sculptural ironbark stair sits at the heart of this home – bleeding out at each floor to help define the path of circulation. The stair is gestural, widening at the mouth on the ground floor to welcome guests and thinning to a fine, hand-worked point, which appears as if carved from a single piece of timber.
The earthy tones of the stairway provide a counterpoint to the glossy black exterior tiles, mirror-lined void and polished concrete floors. This contrast is most evident in the kitchen where a blackened American oak veneer is used a textural contrast to a smooth marble bench top.
The WRC windows and sliding doors accentuate the ‘crafted’ nature of the design of the home and compliment the internal timber elements.
