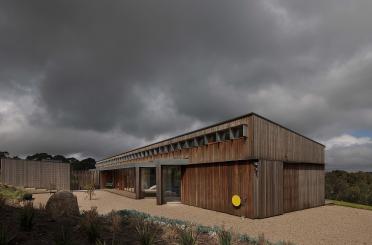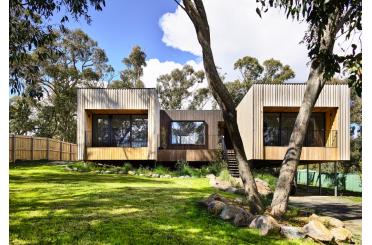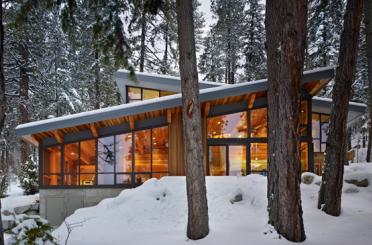Samford Village QLD
Australia
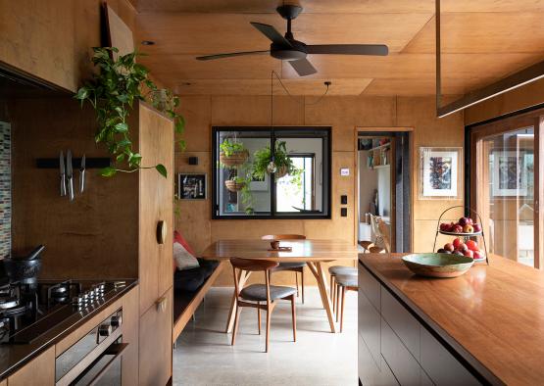
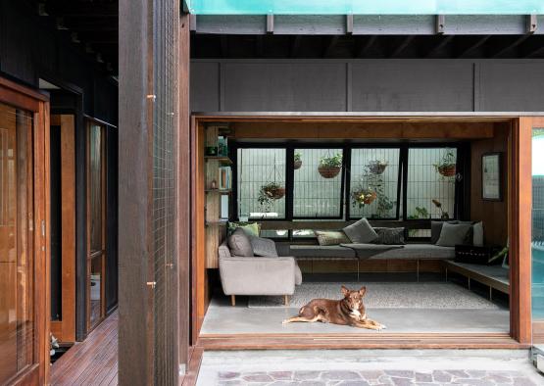
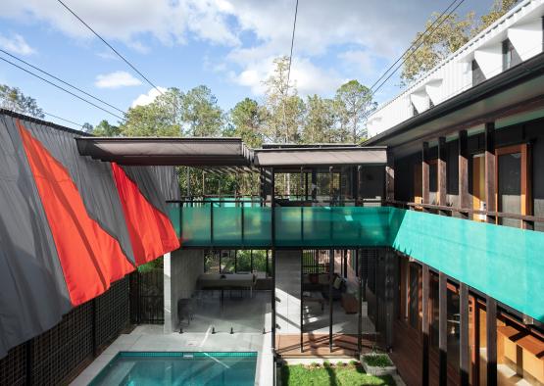
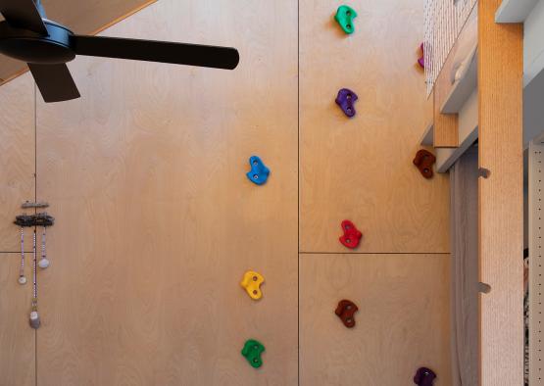

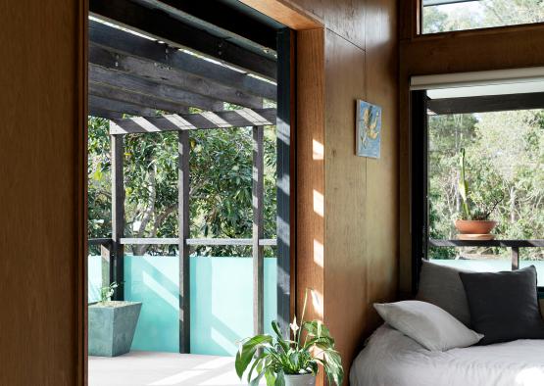
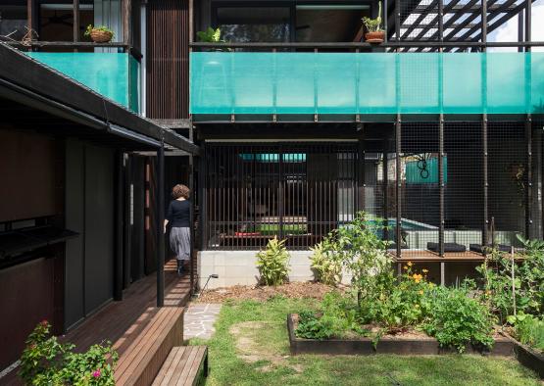
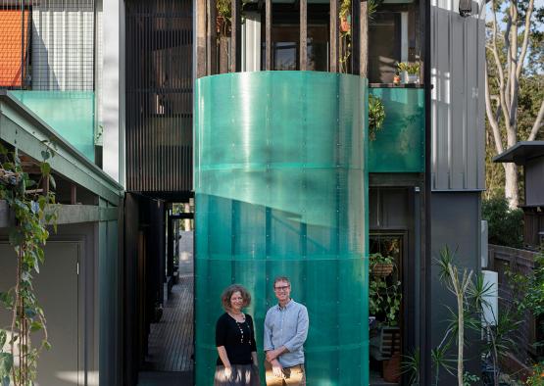
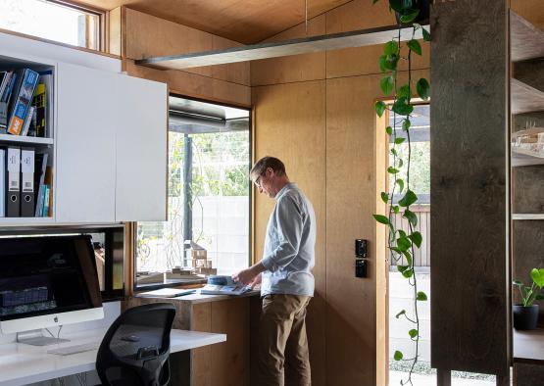
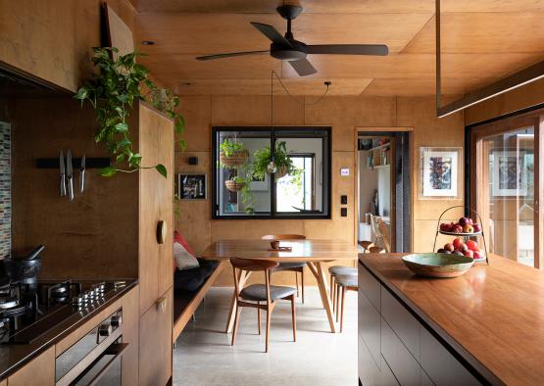
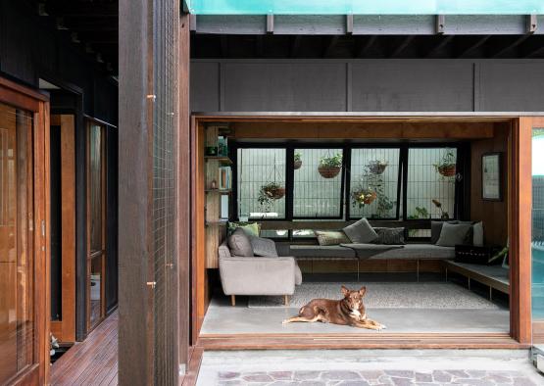
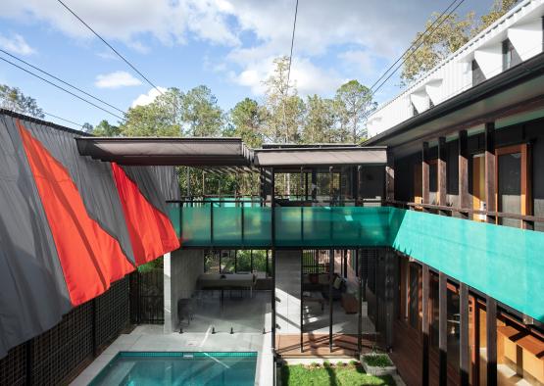
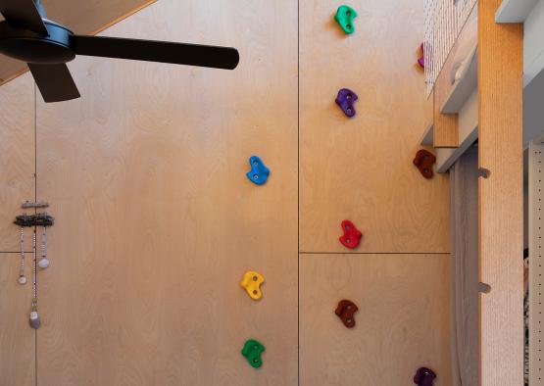
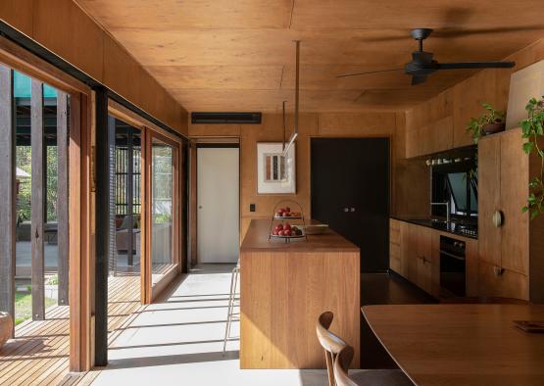
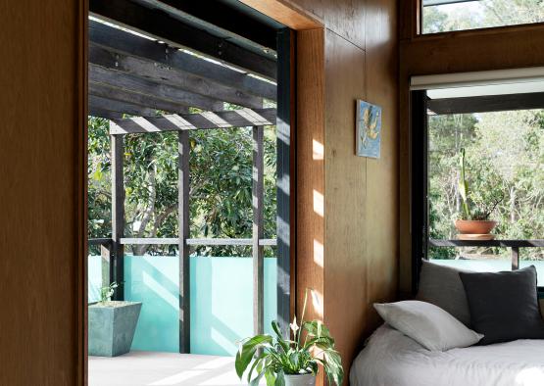
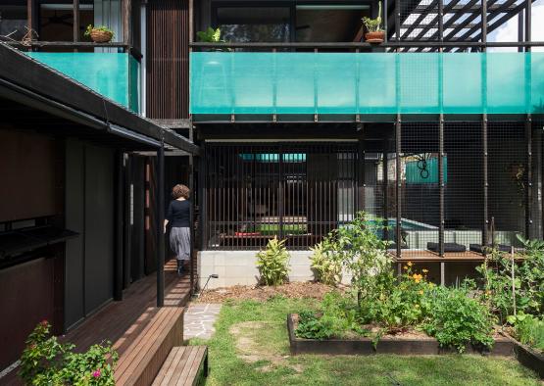
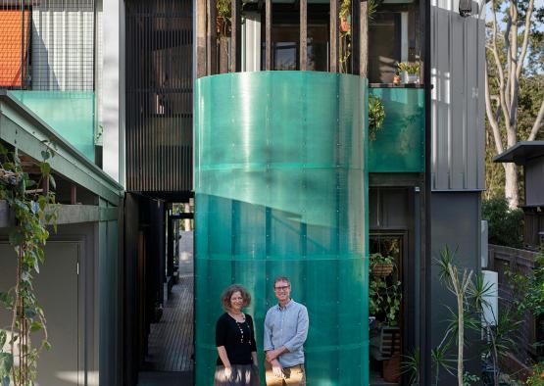
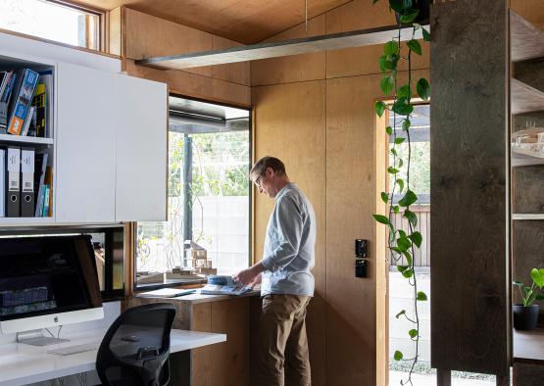
Overview
The key to Live Work Share House was finding the perfect balance between rustic and refined, like the raw expression of reclaimed hardwood against the polished finish of waxed plywood.
The palette of materials creates a highly liveable but intriguing architectural patchwork.
-27.3736793, 152.8865195
Exterior
Reclaimed hardwood was sourced as a robust solution for balustrading, structural framing, and vine trellis supports, which also provide shading around the exterior of the home. The rough sawn hardwood is able to grey off naturally with little maintenance required.
Reclaimed hardwood combined with the tin cladding supports the contextual motives of the architects, wanting to embed the home in its semi rural context.
The 'vision of a house immersed in landscape' was the design concept, and is supported by the expressive use of the reclaimed hardwood screen and pergola structures, and the fine hardwood batten screens. The house appears as a series of fine timber elements peeking through the garden.
Interior
Balancing industrial with warmth was the key driver of the material decisions of the home. Raw blockwork and concrete is softened by the exposed stained reclaimed joists and fine hardwood batten screening.
The refined plywood interior acts as a counterpoint to the rustic reclaimed hardwood outside, while the darker stain provides respite from the harsh Brisbane glare.
The raw exposed concrete floor is complimented by the use of the plywood lining and solid timber bench with brass highlights. Stained plywood panelling and shelving was used to create an office space for the architectural duo to work in.
Plywood lining is combined with blackbutt hardwood flooring to create a loft feel. Reclaimed hardwood pergola and balustrading to the terrace.
Clear waxed birch plywood to the bedroom creates a light filled volume. A climbing wall is fixed to the plywood panelling, provided a unique and fun way for the couple's young daughter to reach the secret sleeping / reading / play mezzanine space.

