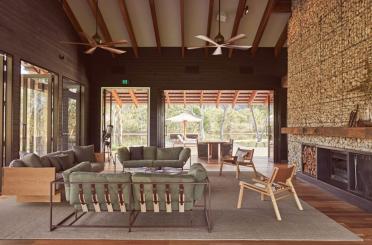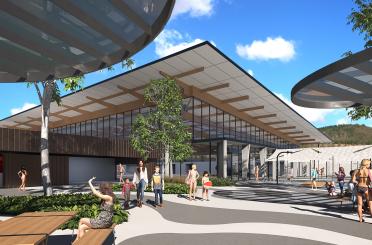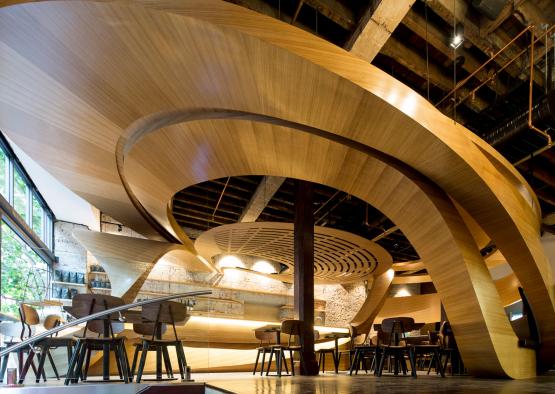
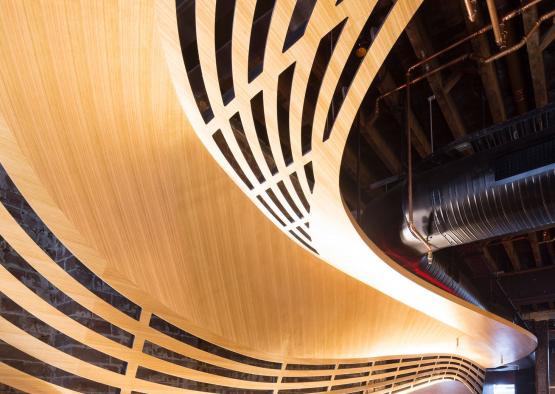
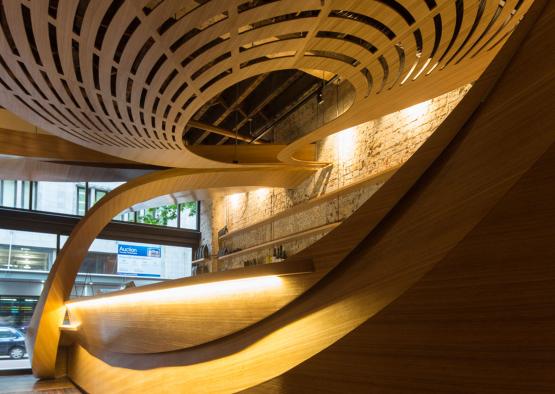
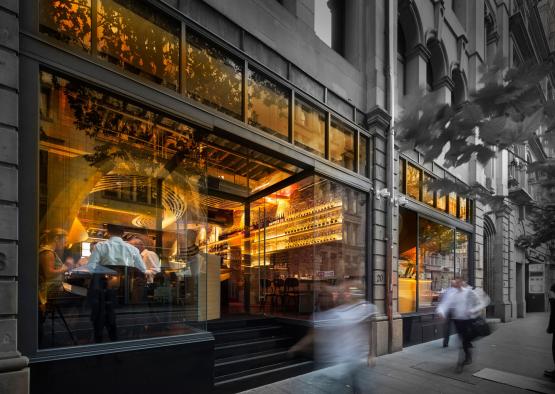
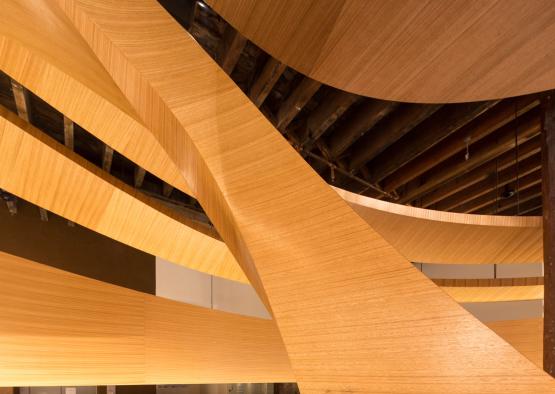
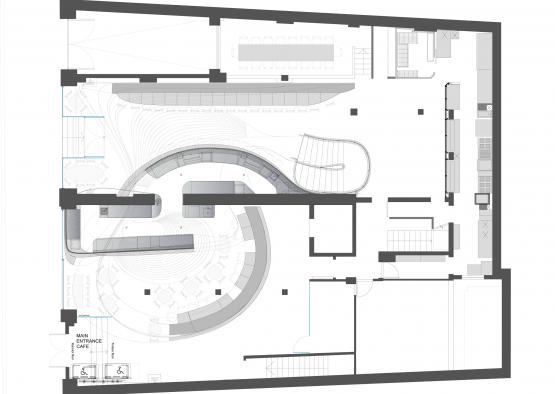
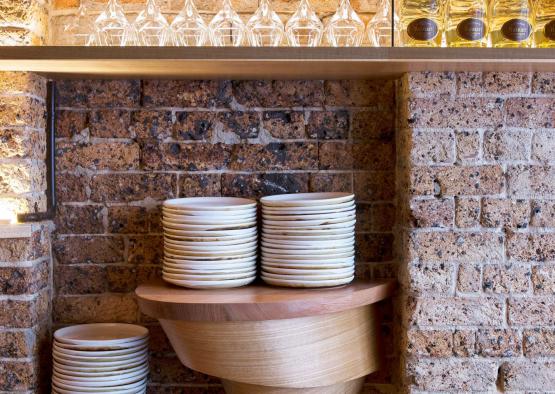
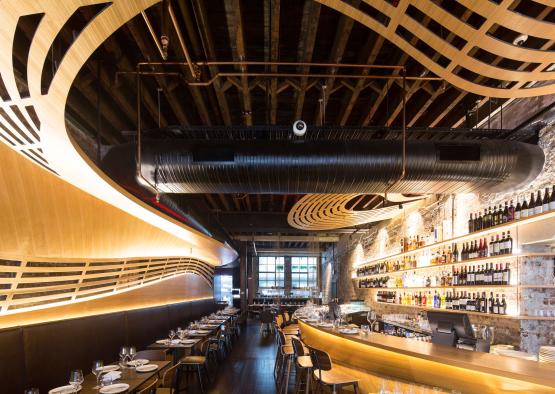
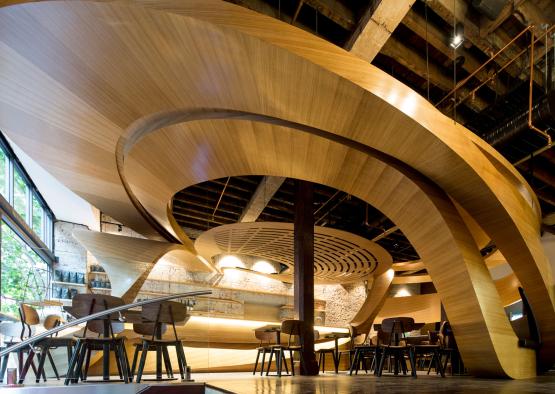
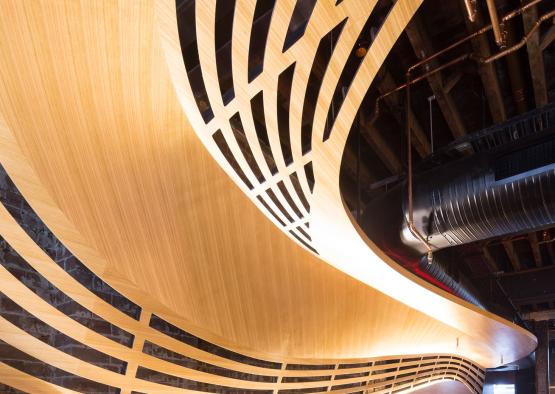
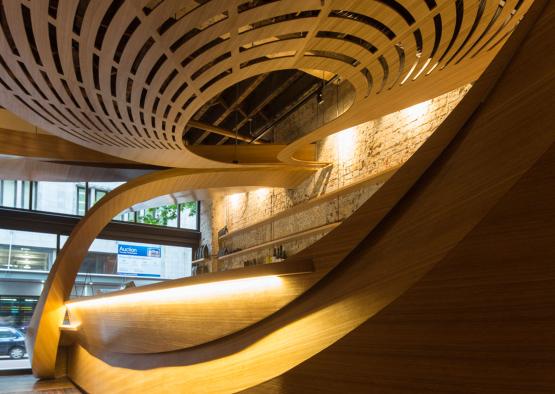
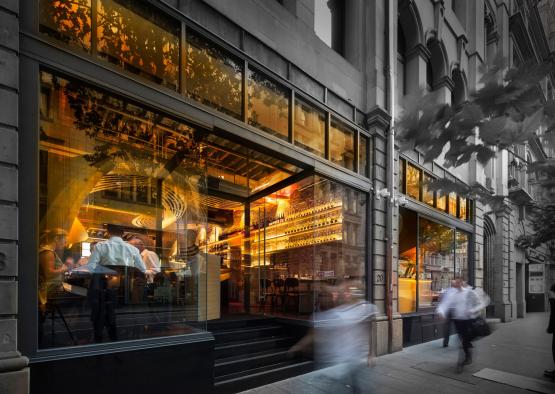
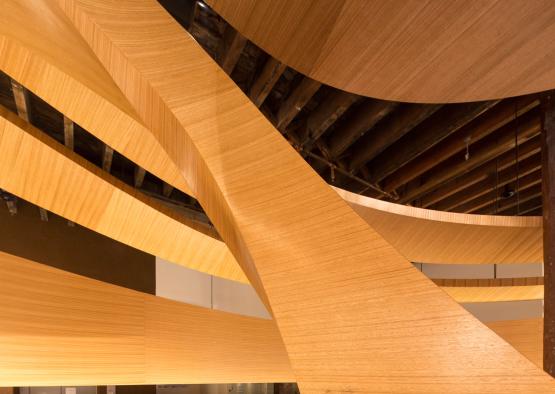
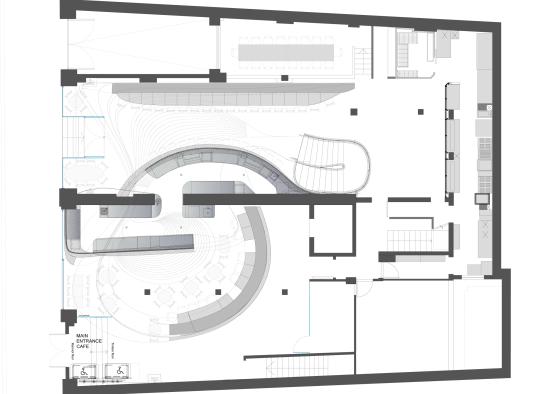
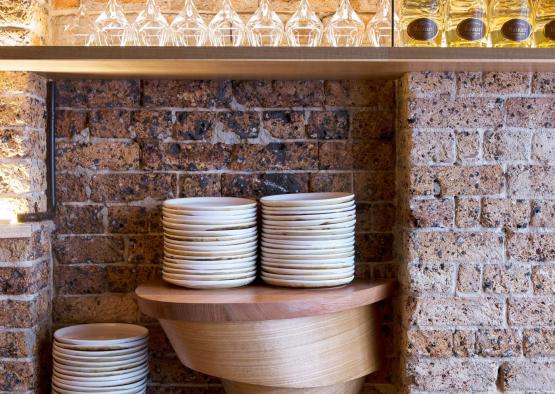
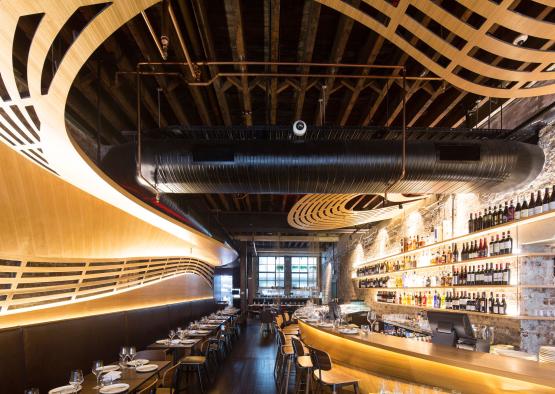
Overview
The Australian Timber Design Awards have named Enter Projects the 2016 winner of the Commercial Interior Fitout application category, as well as the Timber Veneer recognition category, for their project LOT.1, Sydney.
The brief was to design a distinctive space for the client’s debut as restaurateurs at LOT.1 restaurant/bar and café, located in a late Victorian warehouse. Up until now the client has been known for roasting its own blends for over three generations. Fluidity to Form inspired this design as the timber veneers were the catalyst for a concept driven by the patterns baristas create on a café latte. With the café latte as the inspiration for the design, the firm interpreted the everyday, familiar coffee swirl pattern and transformed that into a fully functioning venue. The café latte was emulated to create the apparently seamless curves of timber veneer which spans over the entire 945m2 venue.
Circulating around the 600 seat venue, the gymnastics of the built forms work to interlink the restaurant, bar and café. The original brick and sandstone features are intelligently juxtaposed by the smooth Australian hardwood veneers that are further layered by an adaptable lighting scheme. The space now serves not only as a hallmark for the coffee company themselves but also as a destination for the many end consumers in Sydney’s CBD.
Structure
Dominating the interiors are a seemingly seamless curves of timber veneer which spans over the entire 945m2 venue. The process included rigorous space planning and delivers a conceptual form that remains responsive to its function and surroundings.
It was essential that the selected veneers were flexible enough to be manipulated into non-orthogonal geometry while being durable enough to withstand the busy commercial environment. The firm worked mostly with 3D modeling and laser cutting technology to create the timber forms ‘sweep and motion’ throughout the site. The firm opted to use timber veeners for its physical properties, namely; Tasmanian Southern Blue Gum & Tasmanian Wattle Silver Veneer.
Interior
Australian timber veeners join seamlessly to circulate, unfold and connect all of the functions of the venue while providing a journey through the historic Sydney interior. The contemporary timber form layers the existing fabric of the building – principally exposed brick, sandstone walls, wooden columns and old steel work, all serving the building during its many stages, and all integral to the rich, original tapestry.

