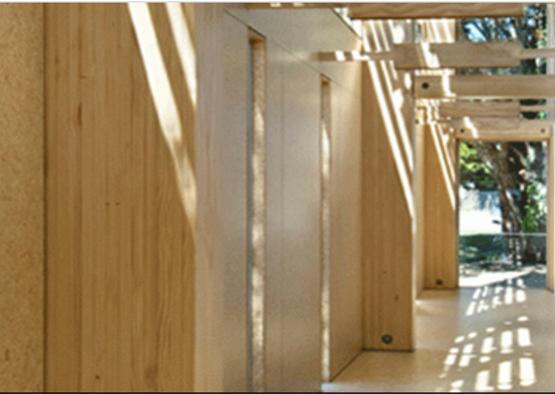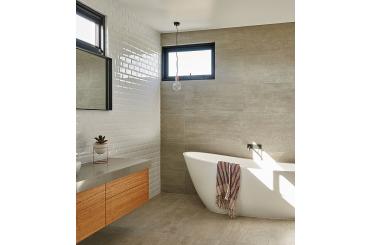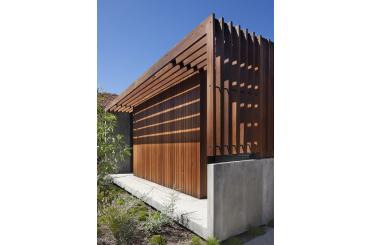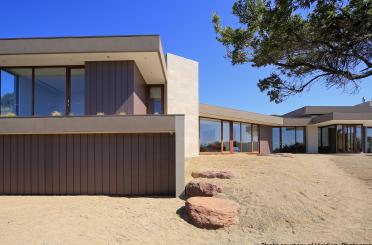
Overview
The building, which is also the campus centrepiece, is a place of reception and collaboration for the National Centre for Biosecurity and Infectious Disease and the larger scientific community. The client required a multi-functional building which could easily transform, if necessary, into a response centre and enable a number of agencies to work under one roof in the event of a disease outbreak or emergency. It acts as a gateway building terminating the approach onto the site. The two corridors off this axis each end with vistas of the tōtara anchoring the building to the site.
Structure
The structure on the main block is stout pine glulam frame, visibly strong to match the surrounding tōtara. Rising up to the east, the form aids ventilation with its high windows which provide low-glare natural light to the meeting rooms. For economy pre-nailed trusses were used in the other block. A plywood rigid air barrier provides bracing and weathertightness over which stained pine bandsawn reverse board and batten or painted bandsawn plywood are clad.
Exterior
The darkness of the exterior relating to its surrounding trees contrasts strongly with the lighter colours in the interior that emphasis the sense of space and light.
Interior
Internally clear finished pine strandboard is used on the floor to line all the external walls and window reveals, with a contrast on internal walls of painted MDF linings, solid core timber doors and frames. Recycled Matai floorboards with coloured MDF were used on the reception with melamine, laminate and coloured used for the remainder of the joinery.



