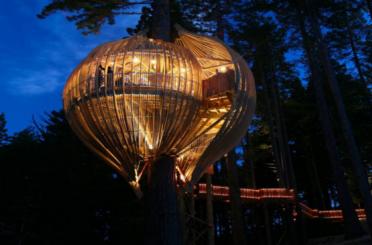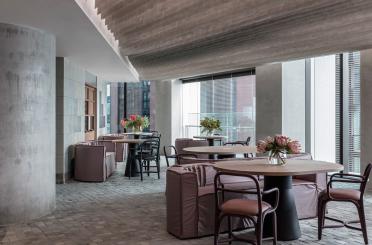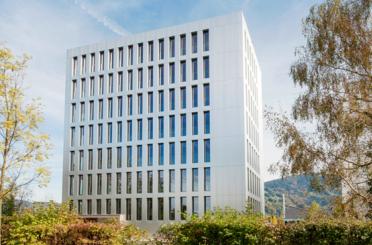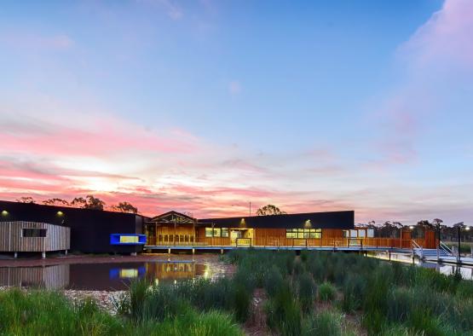
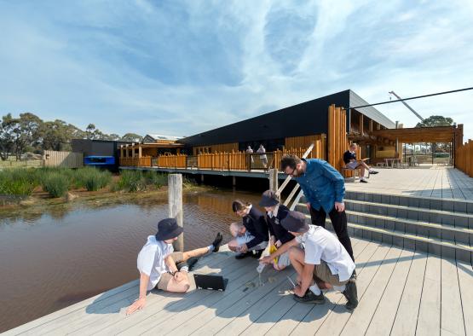
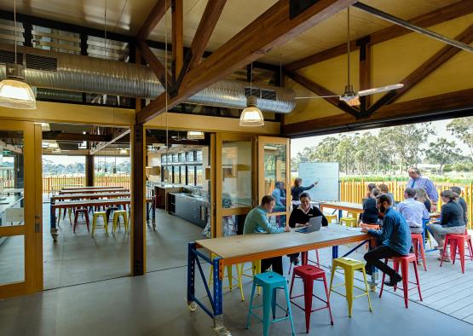
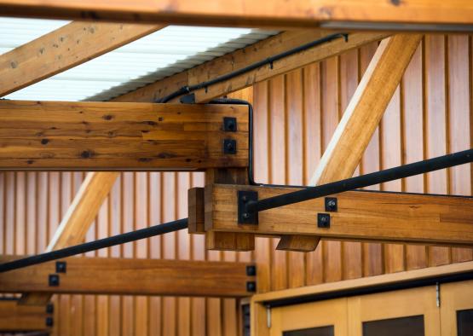
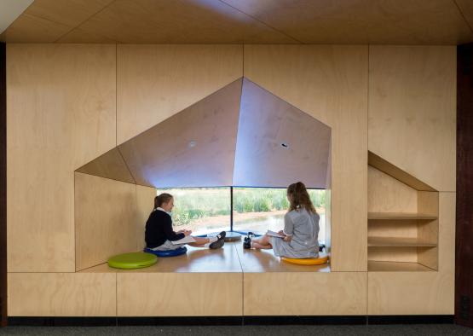
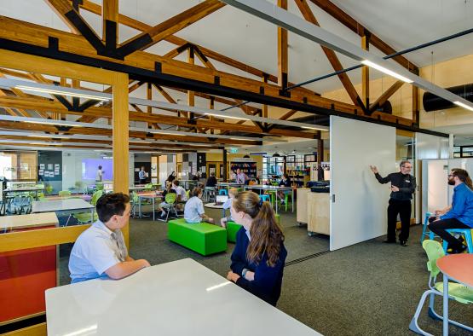
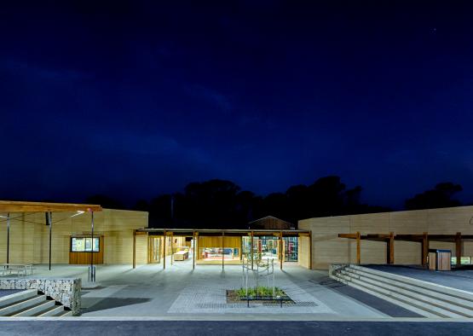
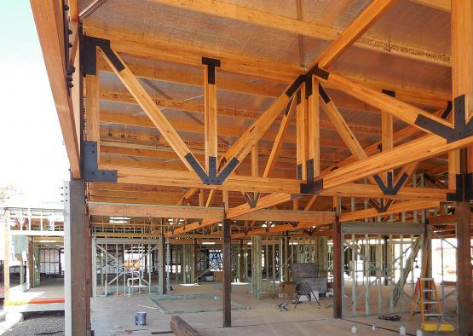
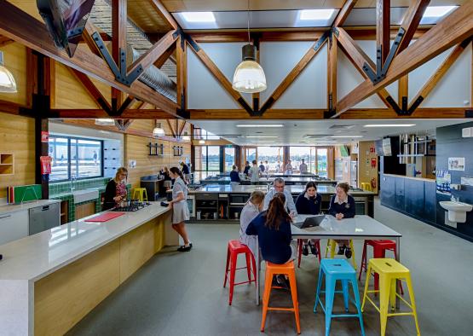
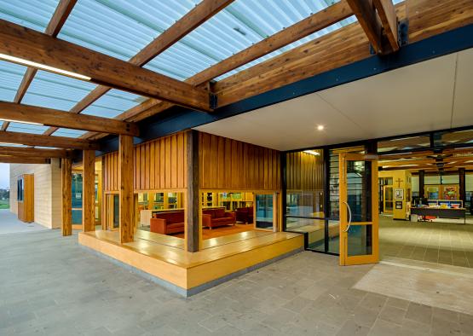
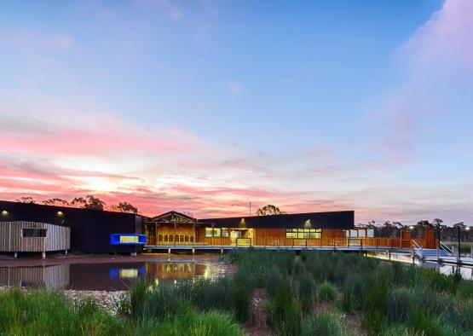
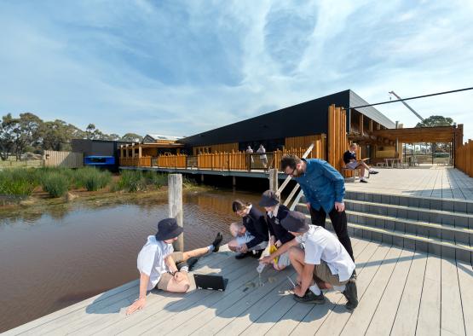
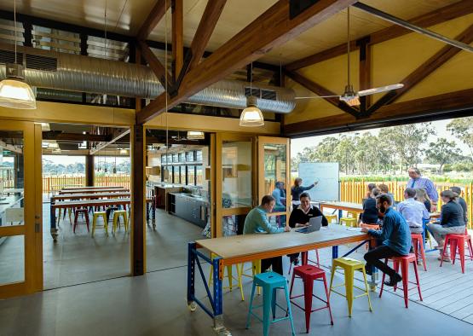
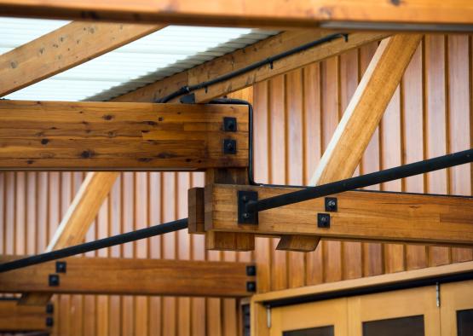
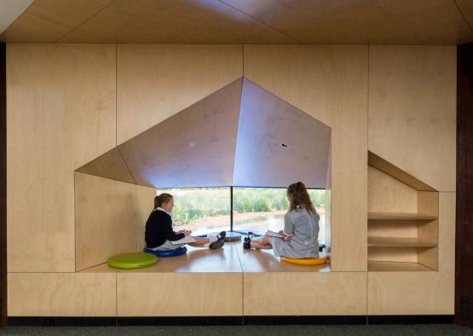
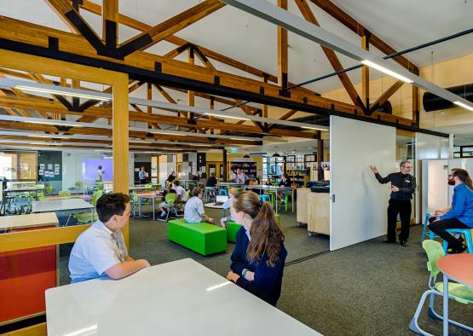
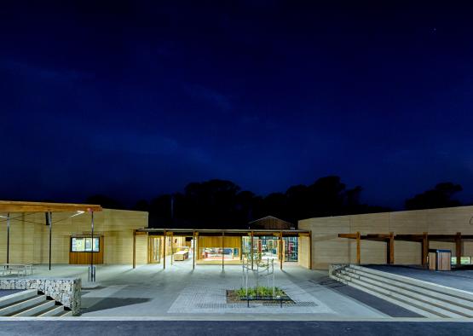
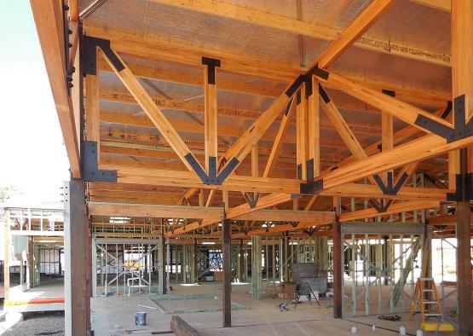
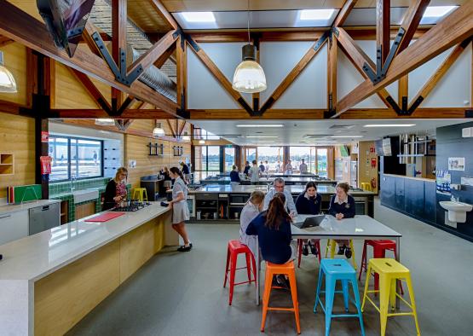
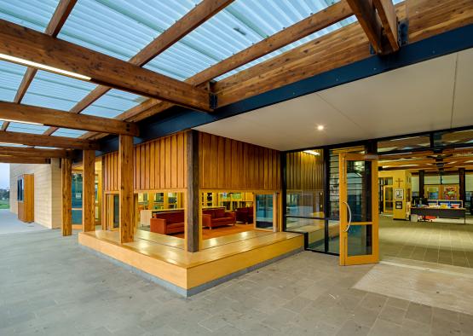
Overview
The 2016 Australian Timber Design Awards have named Y2 Architecture and Three Acres Landscape Architecture the winners of the Sustainability Distinction Category for their project Marist College Bendigo Montagne Centre.
A hands-on approach and pride in craftsmanship were the driving forces in the inception and development of the Montagne Centre; encapsulating the Marist spirit by using hand-crafted timber elements such as timber trusses (LVL and Glulam), recycled timber columns, hardwood timber cladding and plywood lining and joinery. This notion is reinforced by relying on traditional skilled trades such as carpenters and rammed earth specialists to construct the refined building.
The use of rammed earth walls not only anchors the building to the site as it floats over the wetlands, but their thermal mass properties regulate the temperature in the varying learning spaces inside. A natural theme of eucalyptus greys/greens and ochre reds/browns are accentuated with textured timbers internally and externally to create a warm and welcoming ambiance that gracefully define various zones and spaces.
The wetlands ecosystem breathes life into the school site with native reeds and aquatic plants forming a lush habitat for the local fauna. The rainwater from buildings will be captured to flush toilets and keep gardens and grounds green. Facilities for on-site sewage treatment also keep community recreational spaces green and rainwater garden swales purify polluted water from car parks and roadways to keep the waterways clean and healthy.
Structure
Throughout the Montagne Centre, there are numerous examples of recycled timber used as elegantly exposed structural elements. Internally, the structural grid is mapped out with 150sq/250sq Ironbark and Spotted Gum recycled telephone poles. The recycled timber posts support the exposed primary and secondary Glulam timber trusses.
The Glulam and LVL trusses used through the centre were chosen over the likes of steel not only to relate back to the Marist traditions of conventional construction techniques and closeness with natural materials, but also due to their sustainable qualities. They are made from locally sourced sustainably managed forests, and are also manufactured using renewable energy.
Predominantly between the recycled columns sit large timber framed sliding glazed doors or glazed fixed panels, creating a sense of transparency and accentuating the exposed timber structure.
The winged pavilions to the north and south of the gallery include exposed timber truss with the top chord following the skillion roof and a flat bottom chord. Truss spans in these spaces were up to 13.5m between supports. These deep exposed structural elements created an open and warm ambience in the teaching spaces below.
The exposed internal gable trusses span approximately 6.5m in the central gallery, greeting the users with bold structural members and a welcoming tone from the GL18 Hardwood timber adopted.
Exterior
The warm timber tones of the cladding act as a band around the base of the building, a stark contrast to the black CFC sheeting it supports above. The cladding is purposefully low, personal and at this human scale for users to experience the material at an intimate level as they walk around the perimeter of the building.
The natural timber tones also resonate with the surrounding native reeds in the wetlands, and the boardwalk around the building, submerging the user in timber textures and colours.
With the location of the foundation building overlooking a wetland, the college is firmly embedded in the natural environment. The use of timber reflects the school setting. Timber furniture provides warmth in areas of hard paving as well as comfort. The generous dimensions provide robustness, and are in keeping with the rural background of the site. The materials are locally and sustainably sourced, and provide a tangible link to the indigenous history of the area. The new bridges, seats and furniture will form a template for new facilities as the school grows and develops over time.
Interior
The timber panels soften the spaces in contrast to the stone tiled floor. They complement and run fluidly around the internal perimeter transitioning between rammed earth and timber framing to doors and windows. The warmth and texture produced by all these elements combined create a welcoming and nurturing environment for teaching.
The timber paneling used throughout the project reinforces the overall notion of utilising handcrafted materials inspired by the founding Marist Brothers. The ply panels bolster the surrounding timber elements, such as the recycled timber columns, and the Glulam trusses supported above. The expressed joint lines between each panel were purposefully positioned, underlining the care, skill and attention required to construct them; a concept emphasised by all timber elements throughout the project.
The use of timber doors coincides with the notions of craftsmanship that is fundamental to the Marist heritage. The tones of timber compliment the warm ambience created by the rammed earth walls.
The eucalypt woodlands found around the site consists of native tree species such as ironbark, yellow box and river red gum, and the uses of these timbers for furniture is an overarching theme throughout the school.

