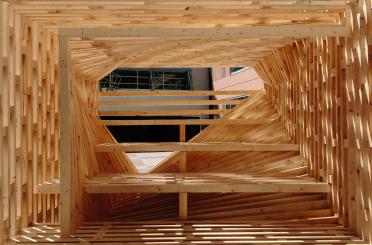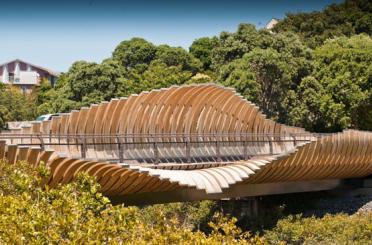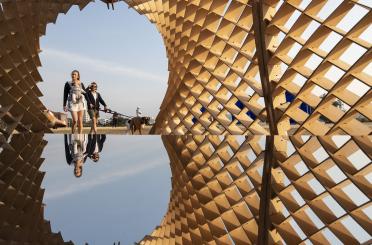Fletcher St, Tamarama
Sydney NSW 2026
Australia
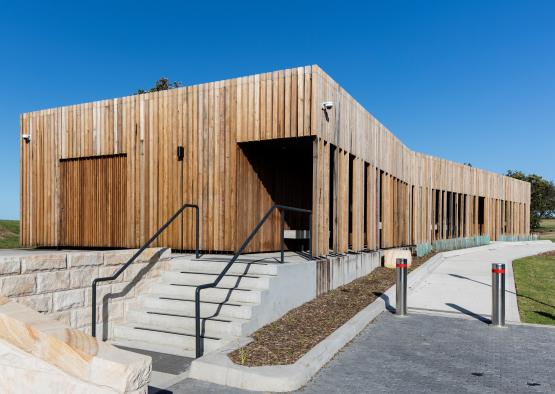
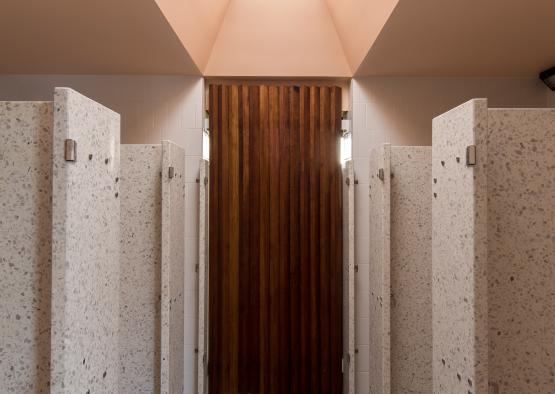
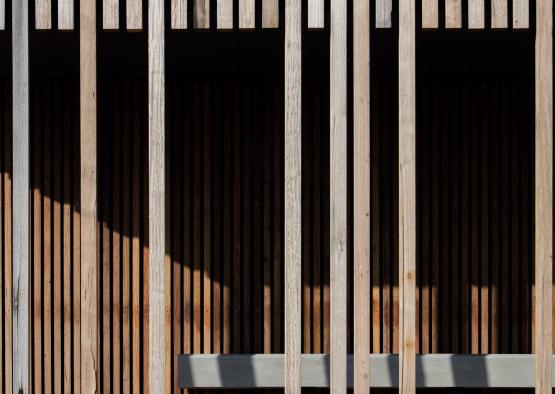
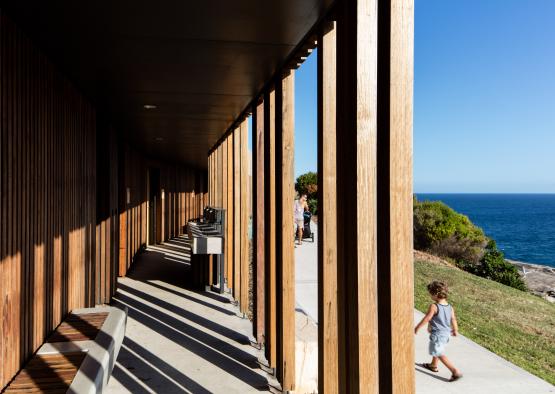
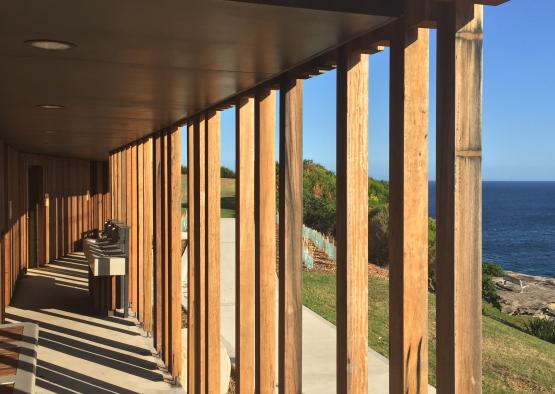
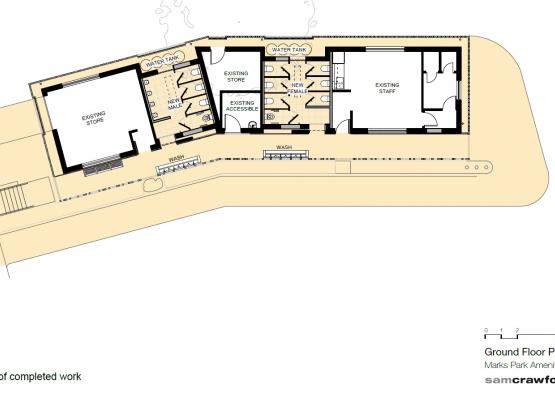
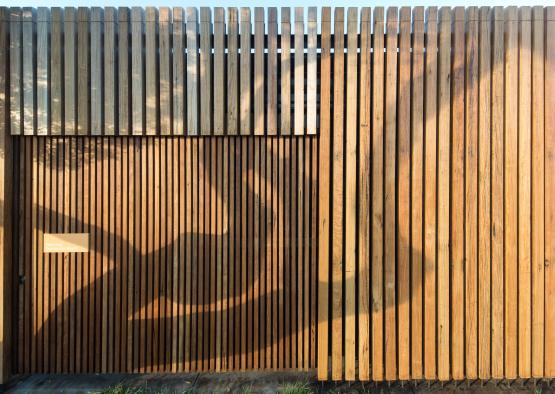

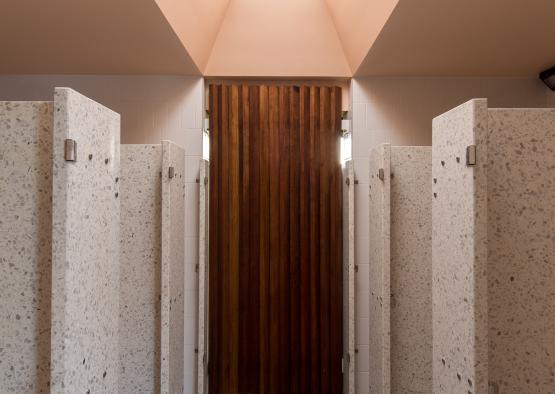
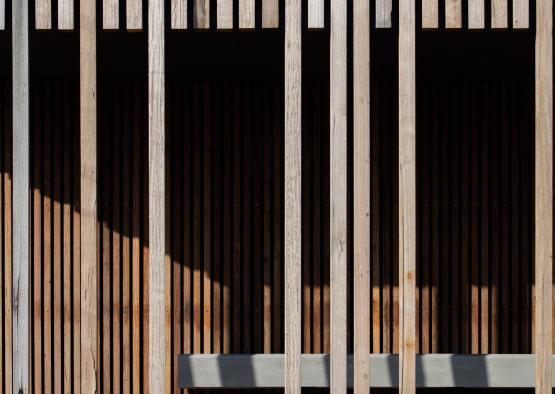
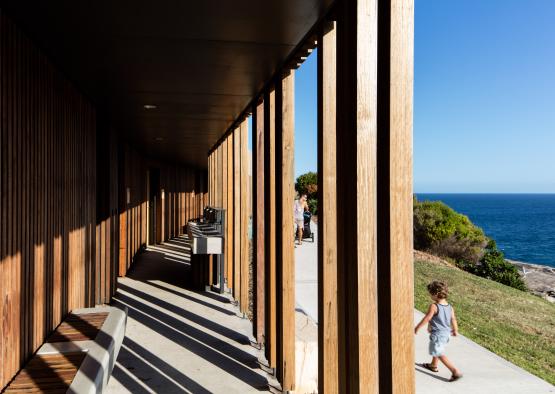
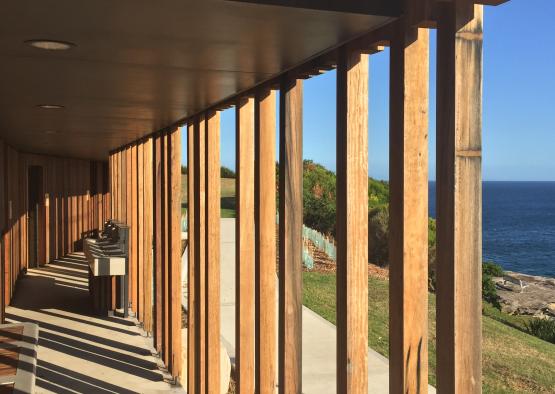
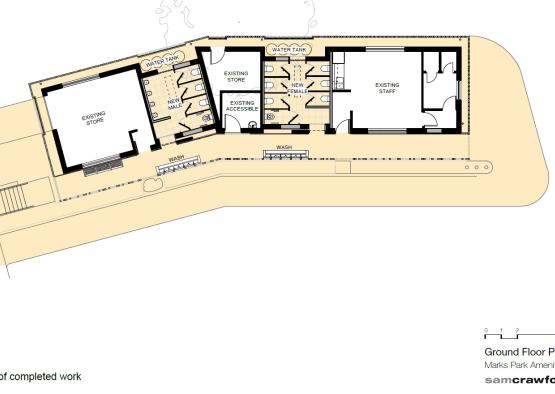
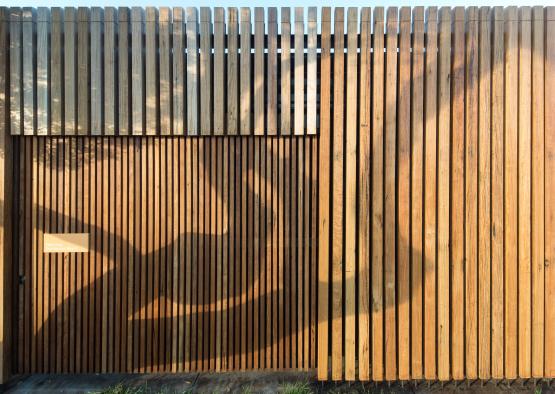
Overview
Marks Park occupies the headland between Bondi and Tamarama beaches. The existing building was a 1970s brick and concrete bunker that sat like a barnacle on top of the hill. It ignored its scenic position and provided people with little refuge. The design task was to increase the capacity of the facility and to give the building a new identity. The Marks Park Amenities is a recycled building wrapped in a recycled skin. It is one of many facilities built in the 1970s and 1980s by local councils, typically designed by in-house council engineers. It exemplified the colloquial description of such facilities… it was indeed a “brick shithouse”. The challenge was to transform the existing building and recycle it into a building worthy of its spectacular location.
The amenities have been significantly upgraded and reconfigured to increase the capacity of male and female toilets. The original building has been clad with recycled hardwood posts and a veranda added to provide shelter from the elements. The timber skin will weather naturally in the harsh salt, sun and wind of the exposed headland, and settle overtime into the muted silver tones of the nearby banksia scrub and sandstone escarpment.
-33.8971294, 151.2698571
Structure
Two timber profiles were used. On the exterior of the building, 85x85mm hardwood battens were used with 40mm spacing, running from the ground to above the roofline. The wall of the amenities along the verandah and access doors are clad with 40x40mm hardwood battens with 20mm spacing’s. The thinner battens sit in contrast with their larger counterparts whilst maintaining the buildings singular language.
Exterior
The timber posts that now wrap the building were fortuitously discovered by the architects during a client meeting at the Waverley Council Works Depot at Zetland, now demolished to make way for Green Square Town Centre. The works depot comprised warehouse buildings, likely built in the 1940s, framed with mixed Australian hardwoods including blackbutt and tallowwood. Waverley Council had contracted a demolition company to bulldoze and remove the buildings as soon as possible. With some cajoling, the demolition crew were convinced to set aside the timber for pick-up by a salvage company who would keep timbers surplus to the project’s requirements as long as they supplied the project with free freshly milled recycled timbers to specification. The completed outer façade has now been left to weather naturally, allowing the building to gain a richness over time – a building now worthy of its surrounds.
Interior
The challenge was to transform the existing building and recycle it into a building worthy of its spectacular location. The amenities have been significantly upgraded and reconfigured to increase the capacity of male and female toilets.

