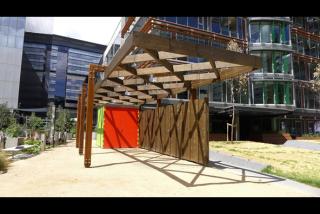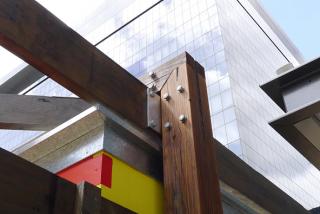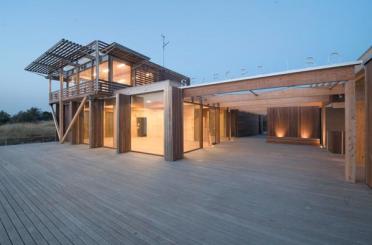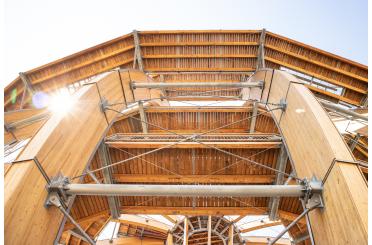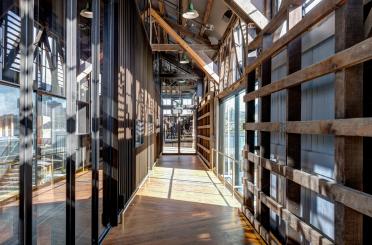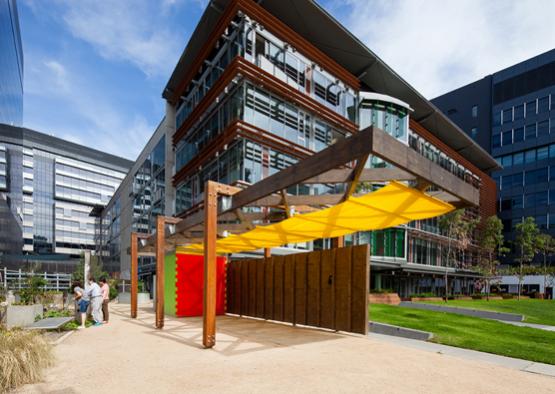
Overview
The requirement for a pavilion beside an existing community garden was the opportunity to build a structure that introduces a human scale into the large ‘commercial’ scaled built environment around the garden.
Its form, materiality and detailing are the perfect counterpoint to the massive concrete surfaces, steel framing and glazed facades of the surrounding buildings.
The idea of a timber aesthetic is explored within the pavilion design - the large scale sections of the recycled ‘traditional’ hardwood frames contrast the precisely engineered LVL ‘diagrid’ pergola and LVL storage box with its dovetailed jointed corners.
The project also showcases the advanced timber fabrication and construction techniques available to designers and builders today. All timber components were factory prefabricated using 3D modeling, digital data and precision CNC equipment. The LVL ‘diagrid’ pergola components were screwed together after delivery to site in a morning. A single small crane lift and 24 structural bolts then had the ‘diagrid’ suspended in position under the recycled hardwood frames in a couple of hours.
The community garden and its new pavilion is a small area of natural respite within this part of Docklands, a colourful point of interest and destination for the garden community, local residents, workers and visitors.
Thanks to Garry Ormston, City Design, City of Melbourne for this case study.
Structure
Docklands has very poor ground conditions, consisting of Coode Island silt and the foundation is highly susceptible to ground movement and settlement. To mitigate the effects of any differential movement or settlement, a continuous ribbed concrete raft slab was used to tie the whole structure together.
Three recycled hardwood frames sit on cast in, hot dip galvanised steel stirrups and support an LVL ‘diagrid’ pergola lattice that cantilevers well beyond the supporting frames. The hardwood posts, beams and the ‘diagrid’ pergola are connected by bolts though hot dip galvanised steel plates. Bracing is achieved using 10.5 metre long 63mm thick LVL shear wall panels. The shear wall is tied into an LVL (63mm thick) storage box at one end of the shelter.
Timber prefabrications were by Timberbuilt Solutions.
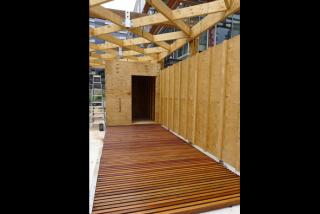
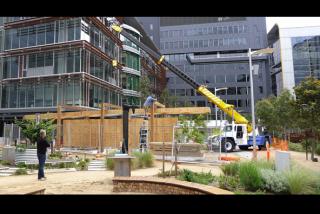
Exterior
Like many similar structures with exposed elements, this pavilion is essentially a contiguous exterior surface.
For an outdoor, public structure, the durability and maintenance of timber is usually considered a liability. The recycled timber selected is Durability Class 1 and the LVL is H3 preservative treated. None of the structural timbers are in direct contact with the ground and all components are either oiled, preservative stained or painted to further protect the integrity of the material.
