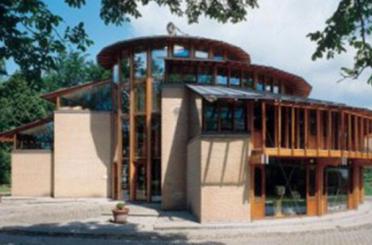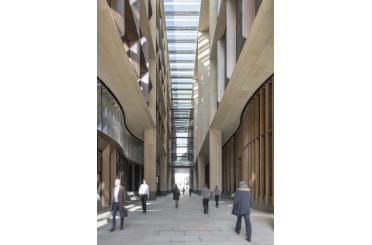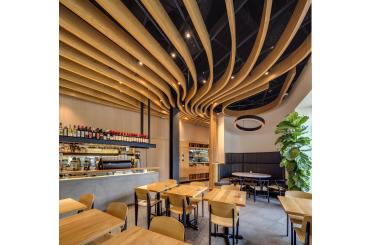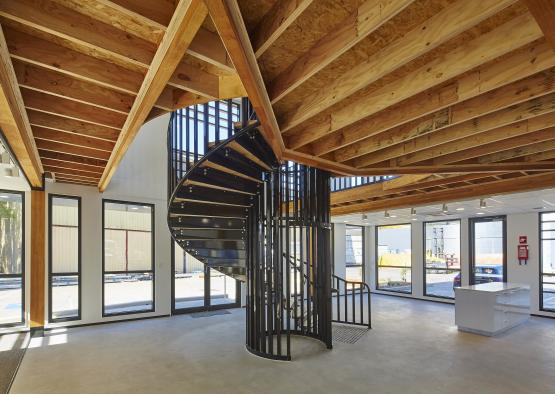

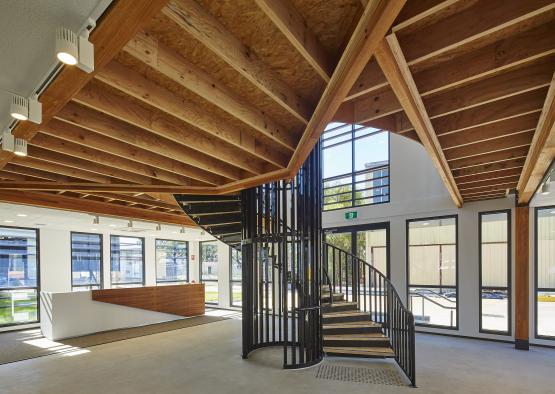
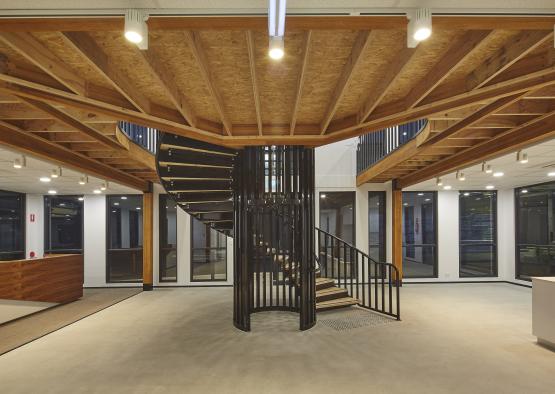
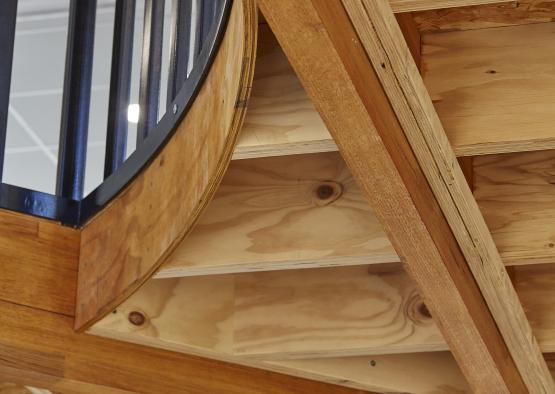
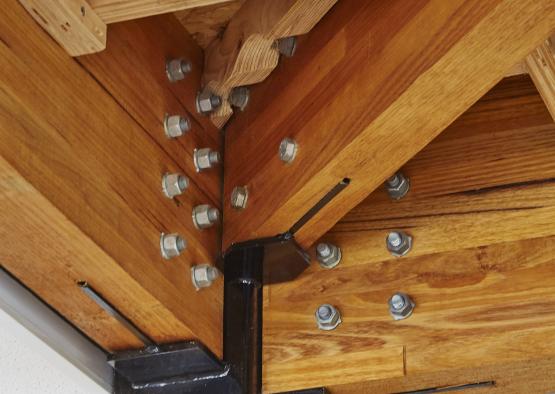
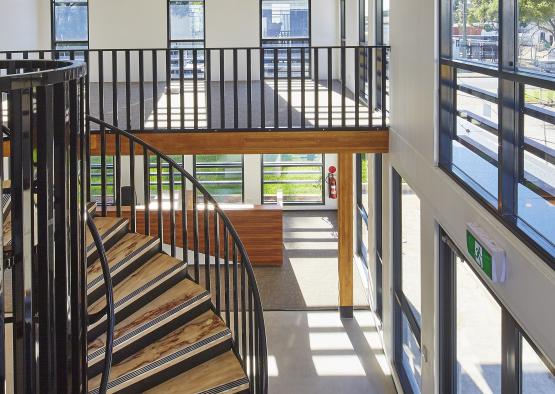
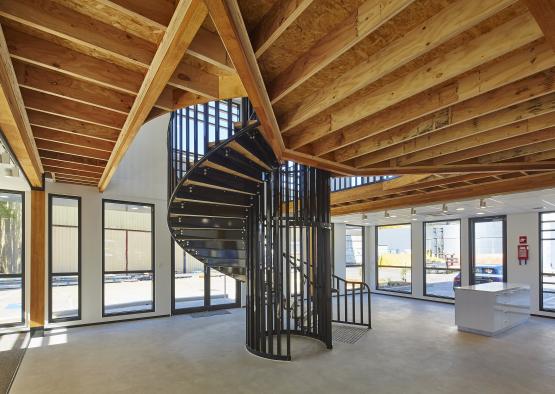
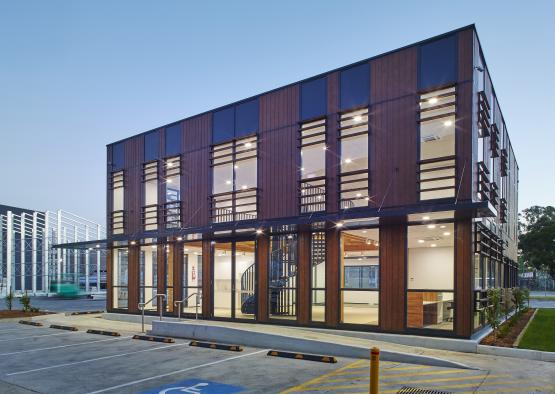
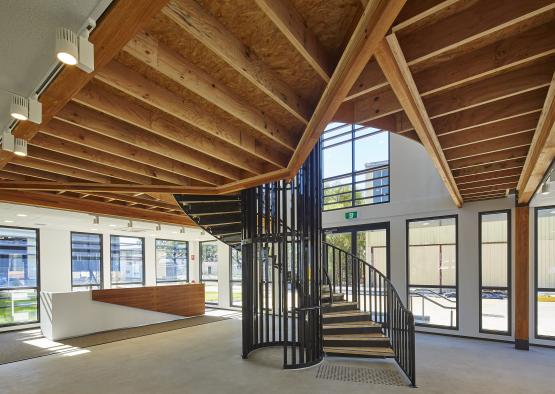
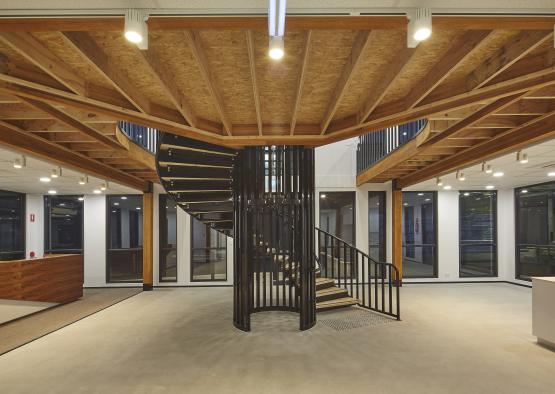
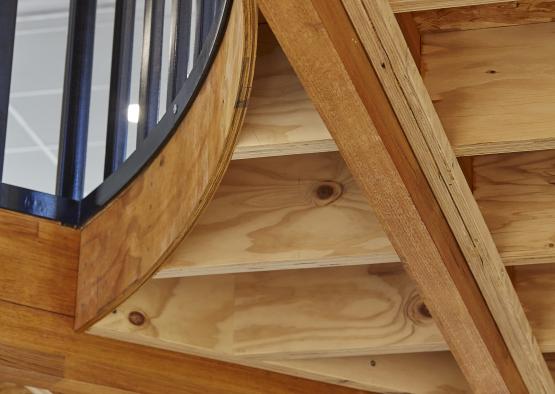
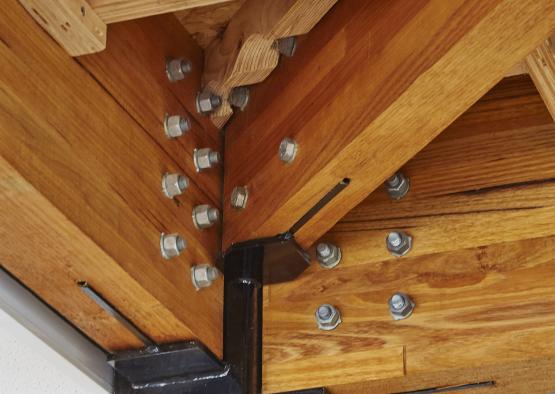
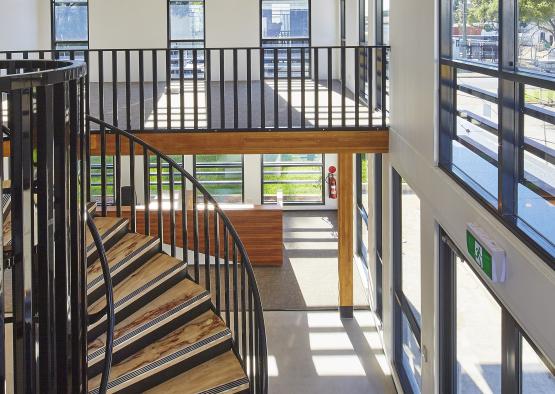
Overview
The Meyer Timber NSW Office is a ‘proof of concept’ built to test an innovative new timber-based prefabricated building system. The construction of the build shell took only 2.5 days to erect. This prototype project confirmed the ability of timber to be used as the primary structural material for mid-rise, multi-residential and commercial buildings. The intelligent use of timber allowed the architects to create double height spaces and large 14m spans using beautifully sculptured glulam beams and columns.
On final analysis, it was established that timber could not only achieve a green design but could also offer fast and precise pre-fabrication with cost-advantages over conventional construction. Timber accounted for more the 80% of the construction materials which include the finished walls, exterior cladding, structural columns and beams. Ultimately the end product is a light-weight building of high quality that was installed very quickly, allowing for a huge reduction in truck movements and on-site waste.
Structure
Glulam and LVL were both specified as the project was specifically a timber project. The Glulam was specified for its superior strength to weight ratio. The Glulam members have been left exposed to showcase the beauty of the timber. A large percentage of the LVL floor joists were also left exposed – again, to showcase the timber components.
This has enabled this commercial building to have a high degree of warmth and character.
The building uses timber for more than 90% of its structure, including the external façade and internal walls. The building’s environmental performance is further enhanced by external timber louvers to the east, north and west of the building. The chief structural component and internal wall was the tri-board panel. Tri-Board is manufactured by JNL at the tip of New Zealand’s north island. Their forests are FSC and ISO certified.
The double floor skin of the second level was manufactured using Egger OS Floor, OSB flooring sheets. Egger have an impeccable environmental record and have PEFC certification.
The Victorian Ash Glulam Beams came from Warrnambool Timber Industries who hold FSC certification. The cladding was all raw Weathertex, who hold PEFC accreditation.
Exterior
This is a modern building that showcases the versatility and diverse applications of timber. The product needed to be obviously timber, and also strong and versatile. In building a commercial office for a successful timber wholesale company, the designers were given the freedom to show off the timber. The result is that the entire building is clad in raw unpainted Weathertex. Weathertex Weathergroove Natural cladding provided a locally manufactured and sustainable product that is hard wearing and undeniably timber. The end result is a building clad in a natural warm chocolate Weathertex that sits beautifully within its surroundings.
As well as its welcoming appearance, an equally important reason to use Weathertex Weathergroove panels the ease of use in a prefabricated system. This 400m² Meyer Timber NSW office building was entirely prefabricated in a factory and erected in two and a half days on site.
Interior
The features that immediately draw the eye when you enter the building are the large Victorian Ash exposed timber columns. The next thing visitors do when entering the building is to unconsciously touch these columns. There is something organic in this act that the architects love and promote.

