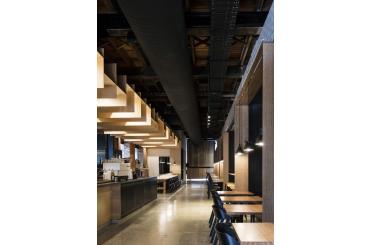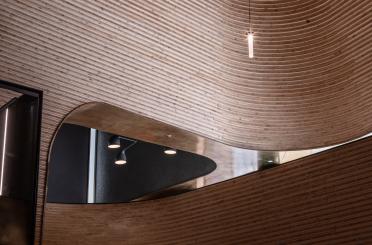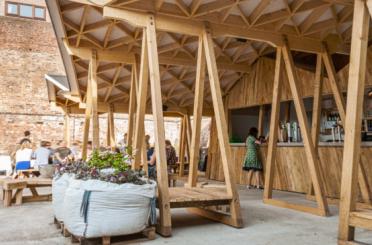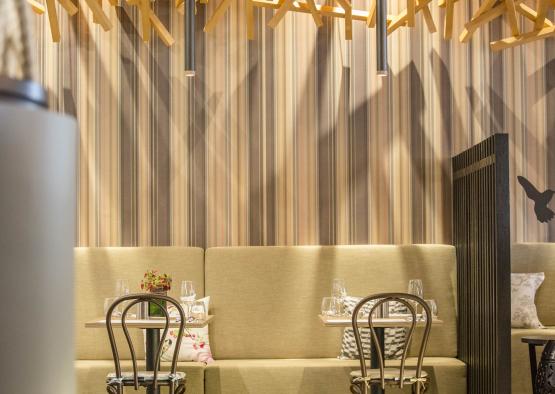
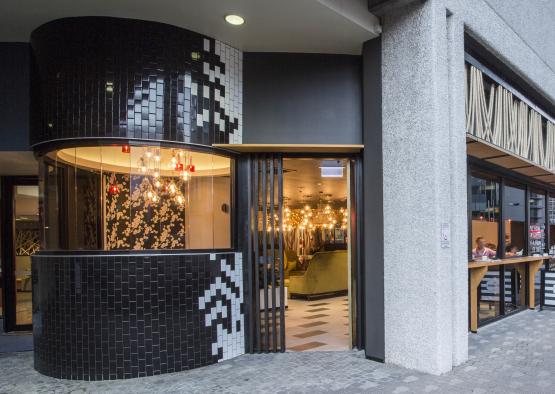
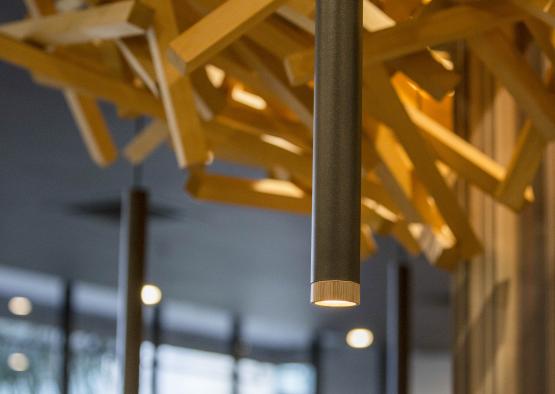
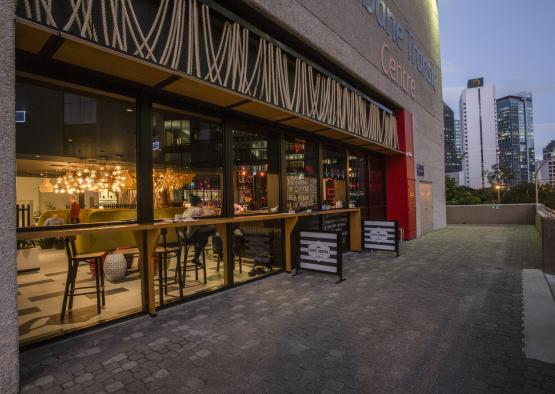
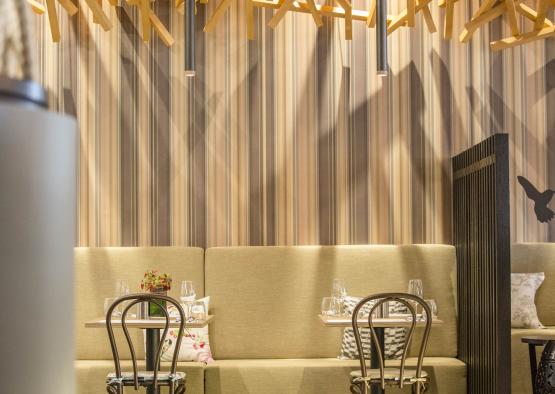
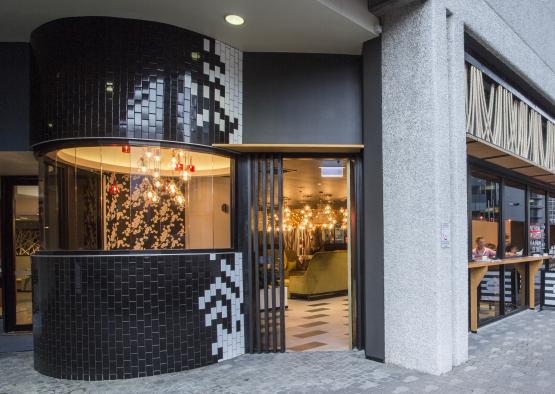
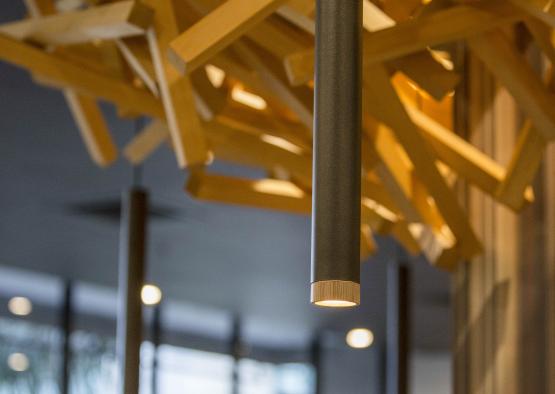
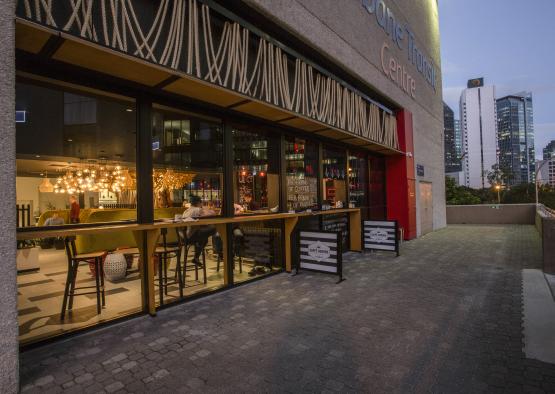
Overview
This refurbishment of an existing hotel restaurant and bar is located in an elevated position near the city’s transport hub. It seeks to provide inviting visual connections between inside spaces and an external pedestrian walkway, as well as enhancing the natural attributes of existing tree views out to the park. Styling is subtly modern-Asian, with use of timber elements which reflect both the elevated aspect of being in the trees and a manmade Asian style.
These references can be seen in the hand crafted internal feature timber canopy, the ‘Nest’, which is the centerpiece of the space. A fung shui master was consulted to ensure the planning and material palette was complimentary to the theme and operation of the venue.
Structure
The prominent interior element is the handcrafted feature timber canopy – the ‘Nest’ – which is the centerpiece of the space. The design outcome utilises 42 x 42 DAR Clear Pine battens fixed together in a repetitive format and hung from the existing ceiling structure to form a seemingly random pattern.
The use of solid 70 x 45 spotted gum battens were employed as internal screens, and aid to delineate the bar and restaurant spaces without loss of sightlines across the venue.
Exterior
Laminated marine ply sheets with hardwood veneers, which are durable for indoor and outdoor bar elements, allow for a seamless transition between inside and outside spaces. This assists to activate the indoor/outdoor edge and invites casual dining and drinking on the street.
Utilising recycled hardwood elements to create enlarged door frames and custom timber door handles at the entry thresholds gives an authentic aged timber appearance which references the European/Asian menu offering.

