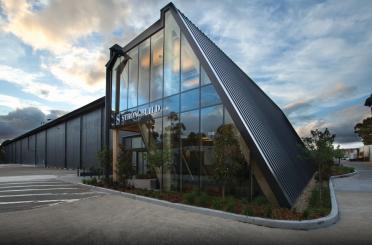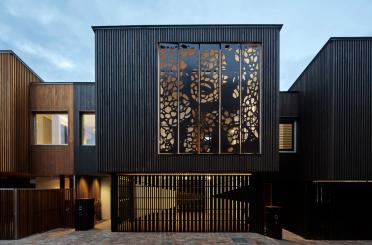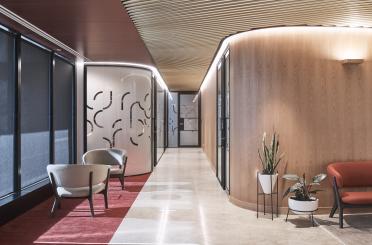96 Refshalevej
Copenhagen
Denmark
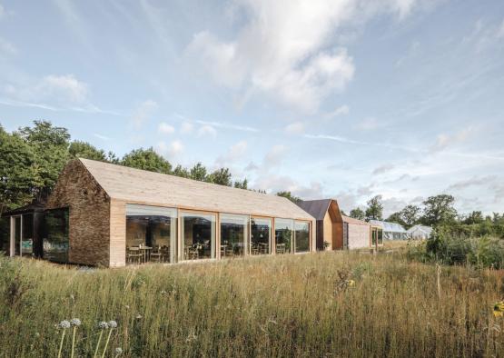
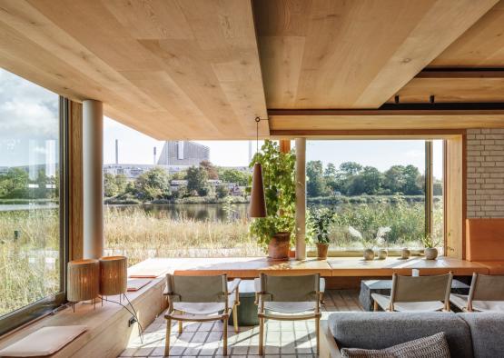
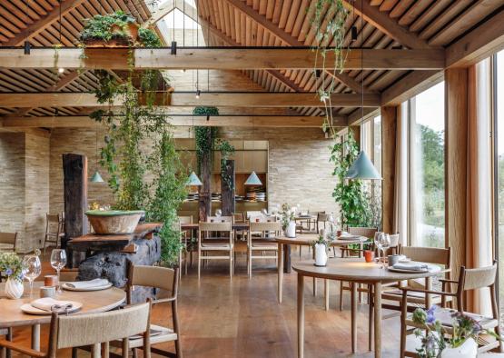
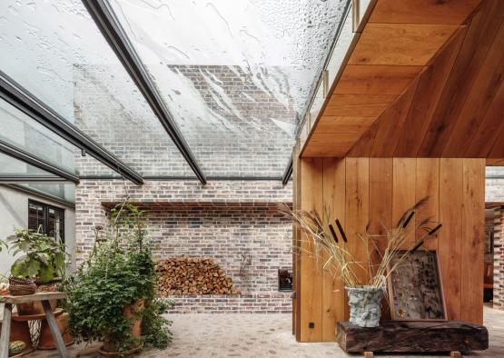
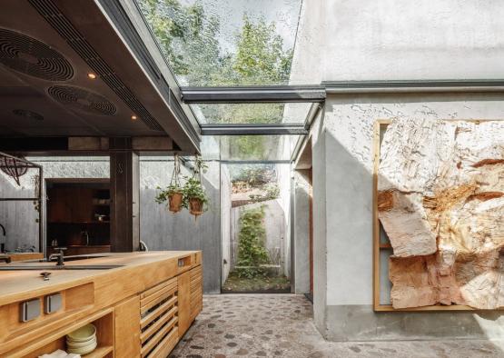
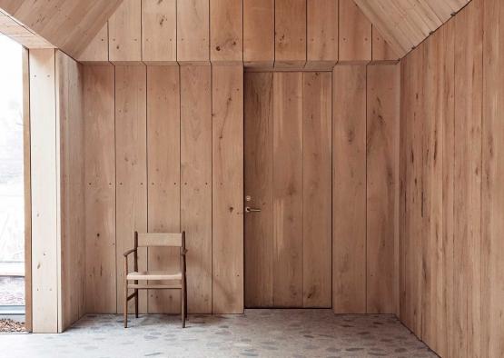
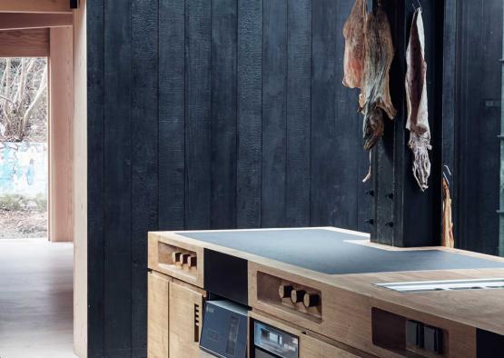
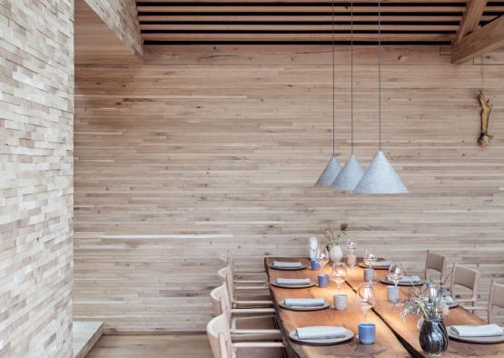
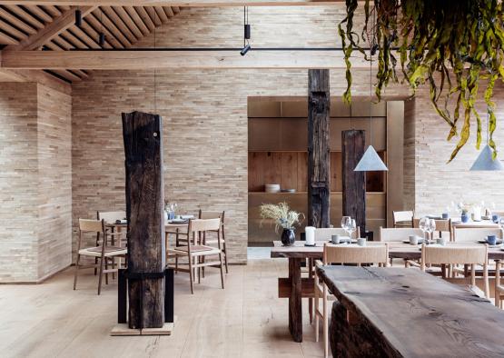
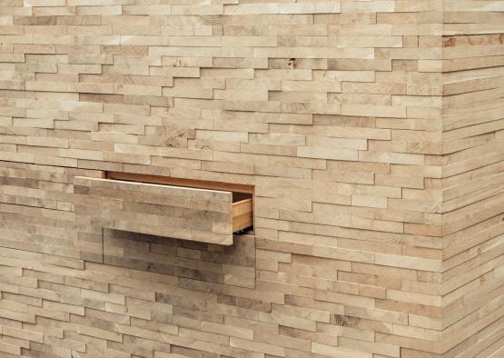
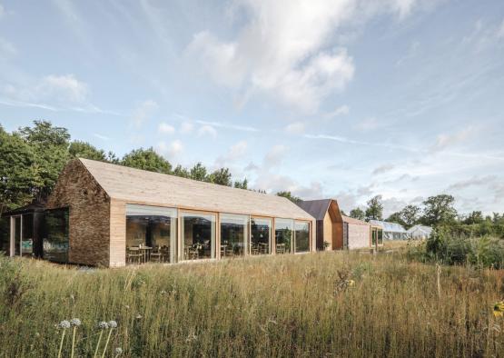
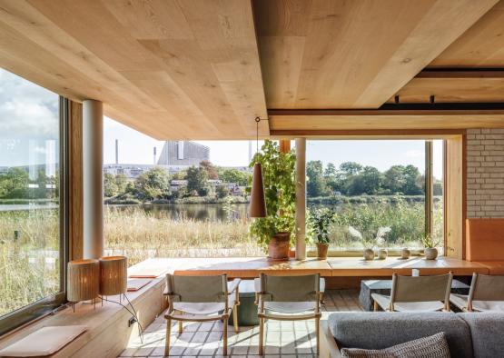
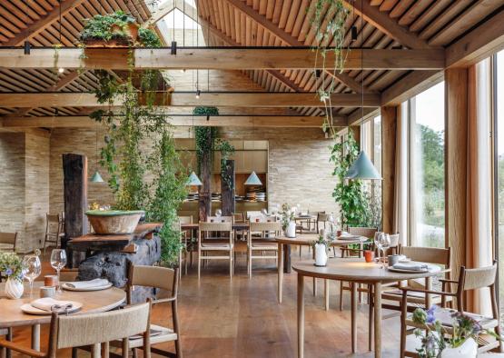
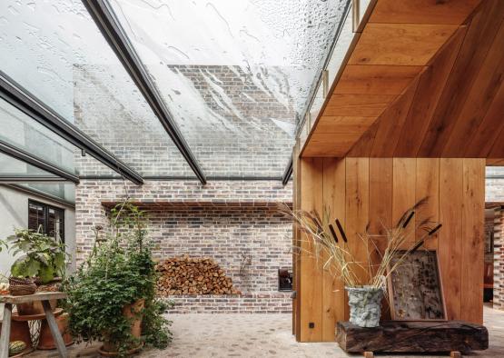
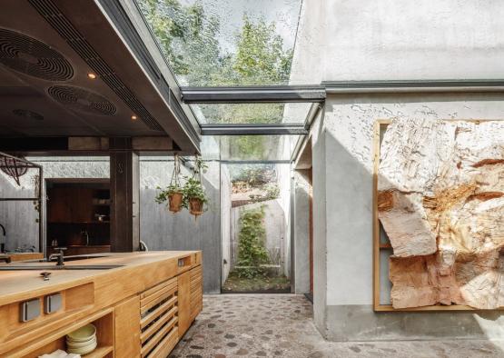
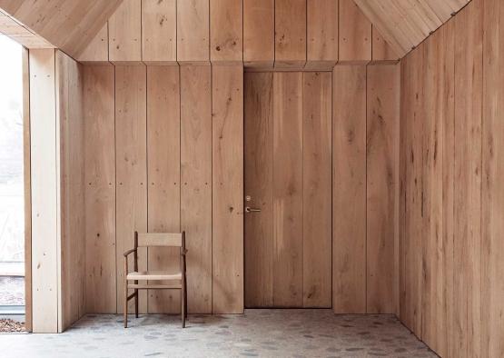
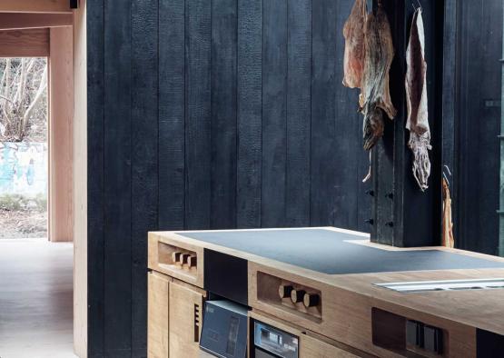
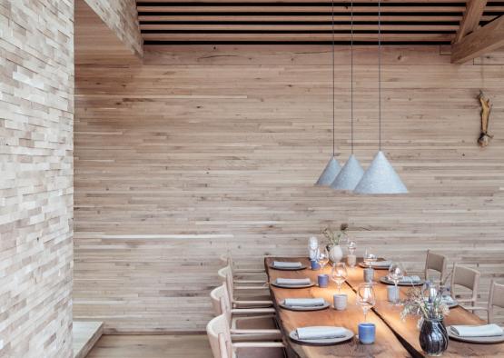
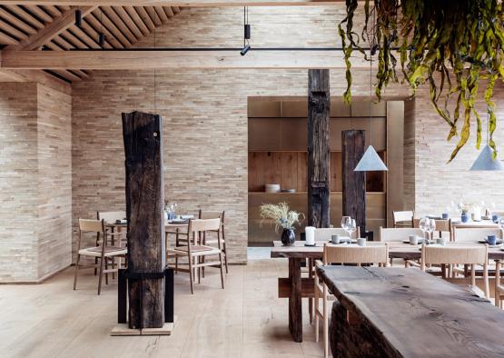
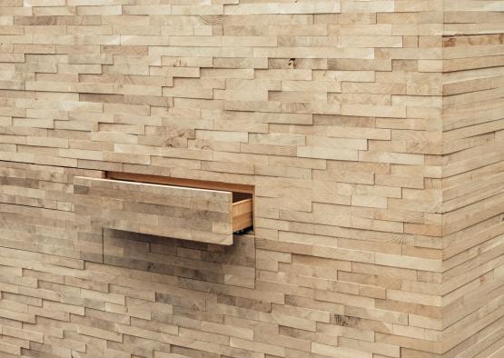
Overview
Noma 2.0 is the new restaurant for renowned Danish chef René Redzepi's New Nordic cuisine. Located in the semi-atonomous commune of Freetown Christiana in Copenhagen, the buildings exteriors were designed by famed Danish firm BIG, with David Thulstrup taking creative reign over the restaurants textural, experimental interior.
55.6827859, 12.6104669
Exterior
The buildings exterior was designed by famed Danish architecture firm Bjarke Ingels Group (BIG). An overhaul of the heritage warehouse complex in Freetown Christiana, Copenhagen, created a village-like feel. Studio David Thulstrup was enlisted for the interiors.
Interior
As a starting point, the brief given to Thulstrup emphasized the desire for the restaurant to feel like being at home, so he looked to residential design for inspiration instead of hospitality. The result is simple modern spaces that feel as livable and homely as they do evocative and raw. A combination of innovative use of new oak timbers as the cladding, and salvaged raw hunks of naturally blackened timber as an installation, make up the main dining area.
A sophisticated joinery technique was executed in order to create the stacked, end-grain timber effect of the interior walls, using over 250,000 screws. Much of the material was sourced locally, sometimes only metres from the site, in order to reflect the environment. Thulstrup sourced stones from Scandinavian riverbeds to create a textured, over-sized terrazzo floor, that is both visually unique, and physically textured.
A separate private dining room enlists huge Douglas fir beams, clad columns and floors - against contrasting charred pine panels cladding the exterior of the building. The gabled timber roof allows light to pour into the space, creating a soft and highly textured environment. The adjacent lounge uses custom cream bricks and custom joinery and furniture to create a clean, sophisticated sitting area that pays homage to the Danish design traditions.
Every element of the design has been selected with painstaking care to create a holistic and harmonious space that balances different materials beautifully together. The design is both daring and restrained, with bold ideas sitting modestly amongst each other in a traditional but innovative space. A wide variety of natural exposed materials, from various timbers, bricks, tombac and steel create a visual feast for architectural admirers.

