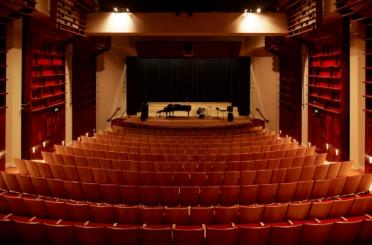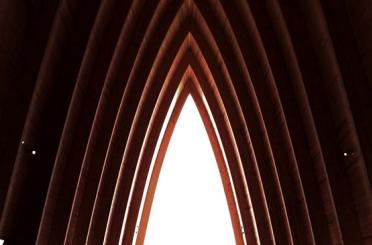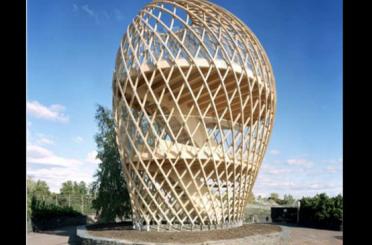96-106 Springvale Rd
Nunawading VIC 3131
Australia
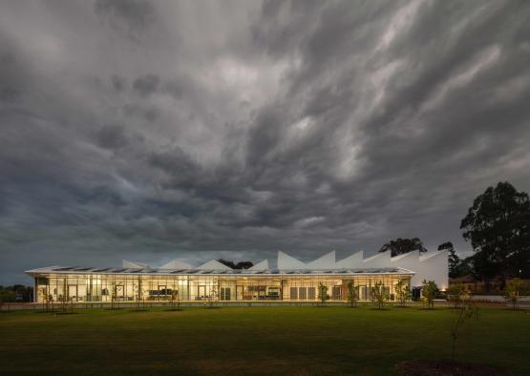
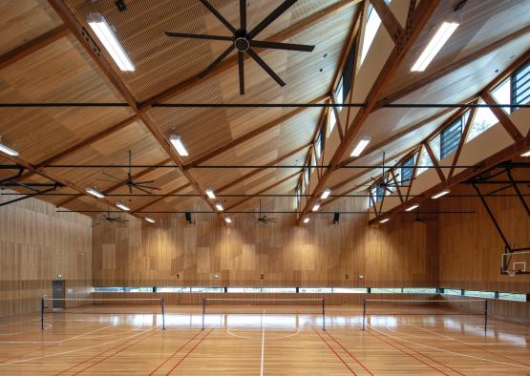
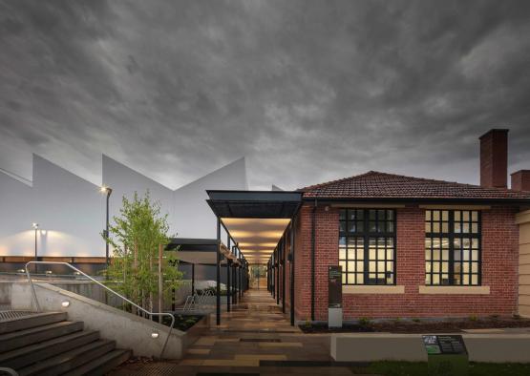
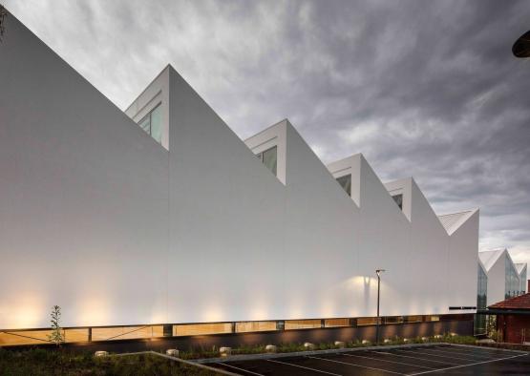
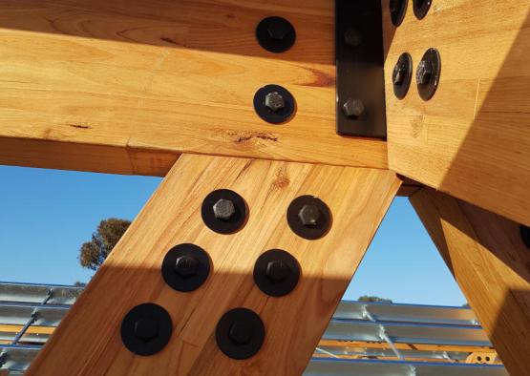
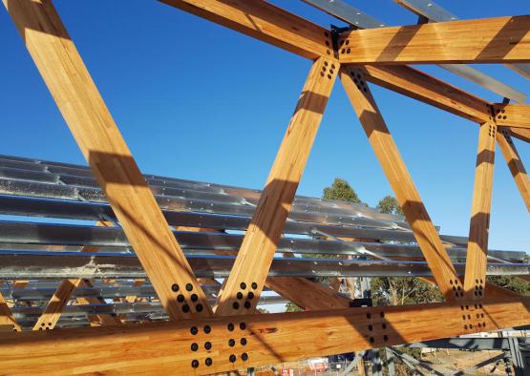
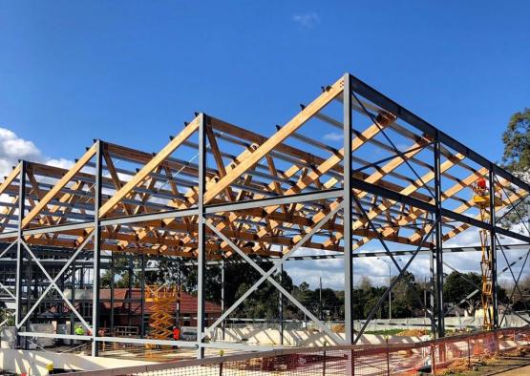
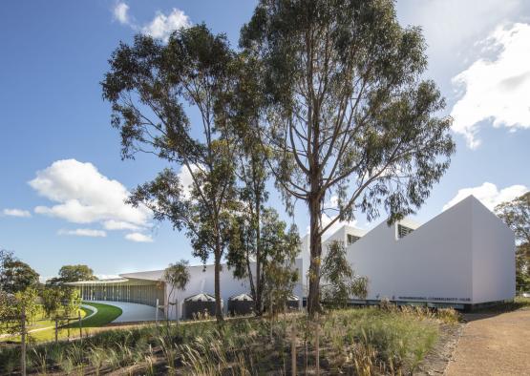
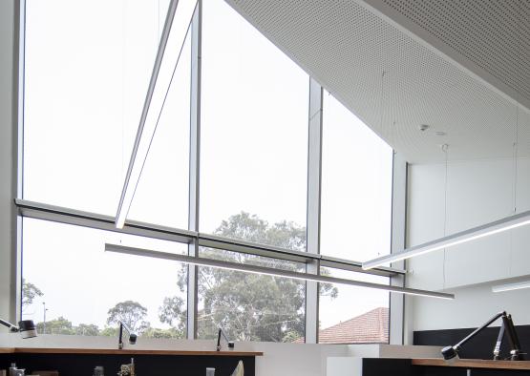
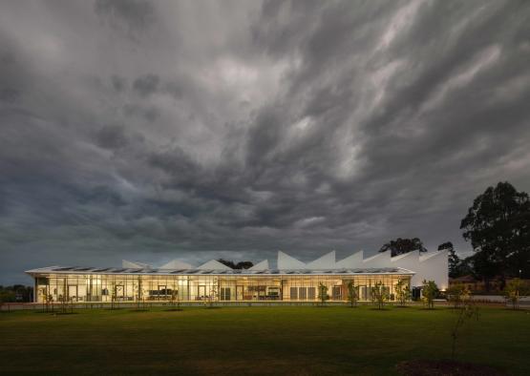
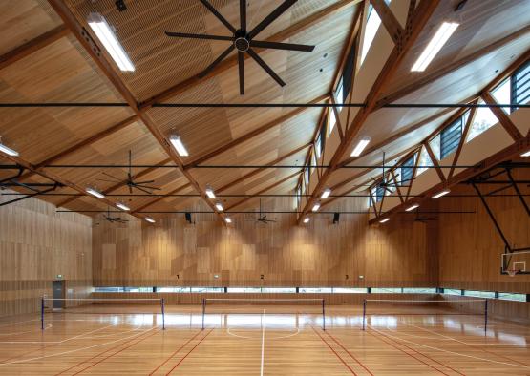
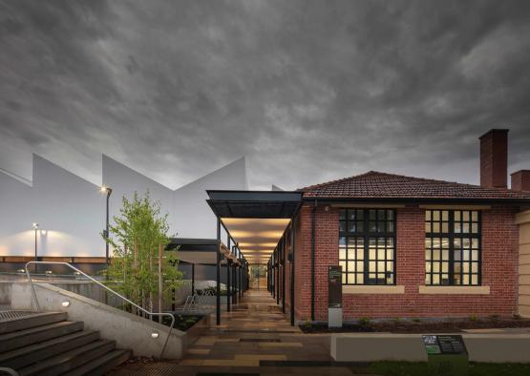
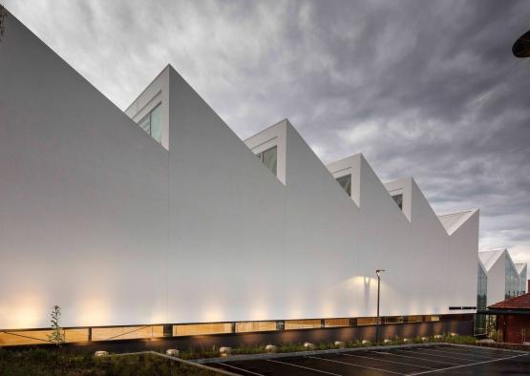
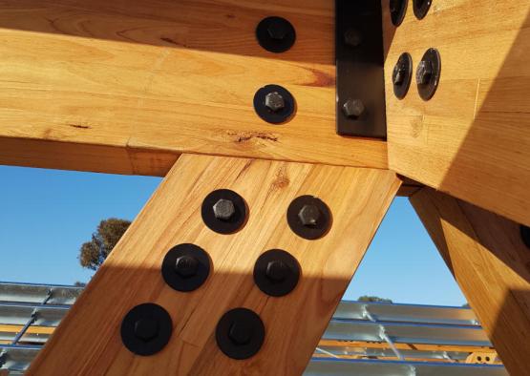
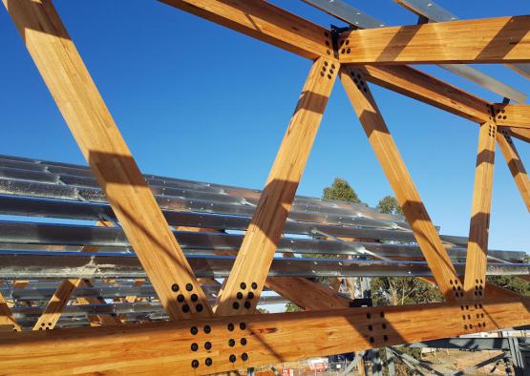
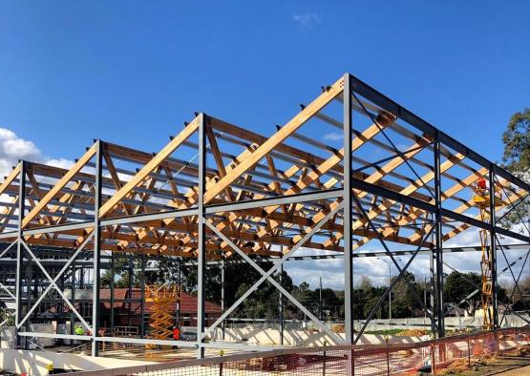
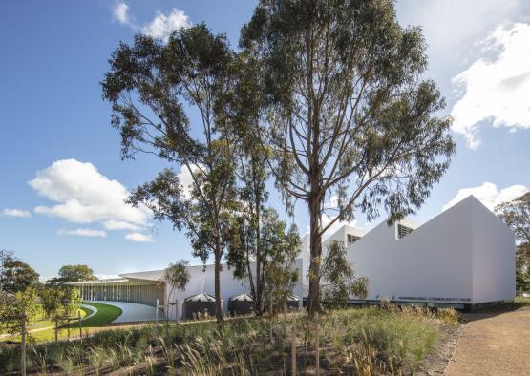
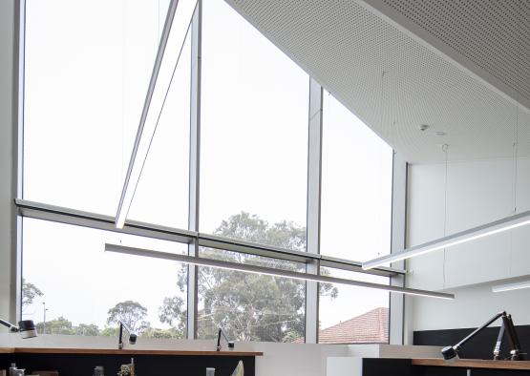
Overview
Whitehorse City Council commissioned FJMT Architects and lead contractors Ireland Brown Constructions to complete the project. The building received a 5-star green star rating, which represents Australian excellence in environmental and social design.
-37.8149444, 145.1761494
Structure
The striking sawtooth roof of the building is made from glue-laminated timber (GLT) trusses. The GLT trusses are made of Victorian ash hardwood, which is a durable timber, and thus remains exposed in the final design. GLT is made from thinner profiles of timber glued together to create a mass timber element, with increased strength to a regular beam.
The timber trusses were prefabricated for the project, which meant early contractor involvement by the engineers, Vistek. Vistek provided working drawings of the custom made steel plates and bolts necessary for the different sizes of timber beams. Prefab generally involves early contractor involvement and more design in the front end, but a shorter construction time, which is the more expensive phase of a project.
Each of the four Warren trusses span 23 metres, and required 264 units of bolts and steel plates. With Vistek’s detailed plans and close collaboration between all parties, the project was able to move smoothly from Vicbeam’s workshop drawings and fabrication to installation on-site.
Due to the long span of the trusses, each truss had to be split into two assembly parts before being transported to site. The trusses were then reconnected and erected on site.
The timber elements used in the structure include:
Glulam: GL18 Vic Ash Hardwood
Top Chord: 420x130mm GL18
Bottom Chord: 420x130mm GL18
Posts & Webs: 294x130mm GL18
Rafters: 378x130mm GL18
Longest Truss Span: 23 metres
No of trusses: 4x Warren Trusses
Coating: Cutek
Interior
The saw-tooth roof form is expressed internally and tectonically through the use of exposed timber trusses, and clerestory glazing. Exposed steel connections create a subtle industrial feel, that nods to the many timber parts involved.
Perforated and solid plywood lining continue the timber aesthetic, presenting a beautifully rich array of grain and texture throughout the space.
The sprung timber floor provided an aesthetic, sustainable and functional outcome, already embraced by the community.
The building features a lapidary faceting room, which is a workspace used to cut gemstones. Solid hardwood timber benches, and shelves create robust workspaces for the stone faceting machinery, and can be sanded back and refinished over the years for ongoing use.

