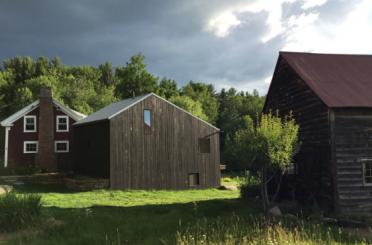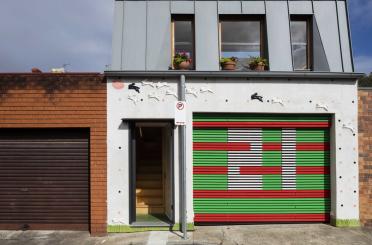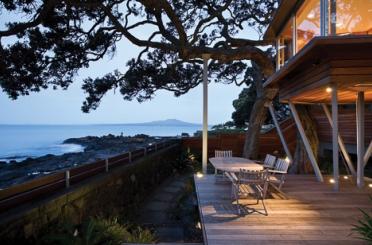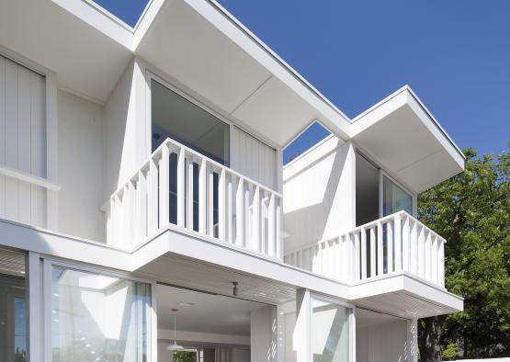
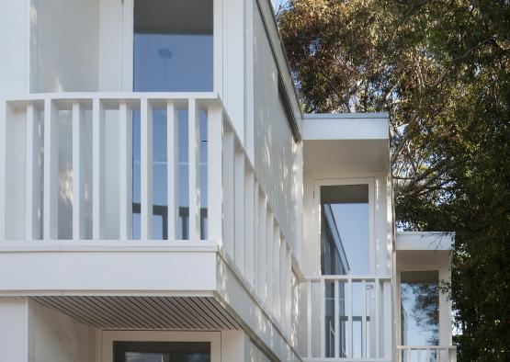
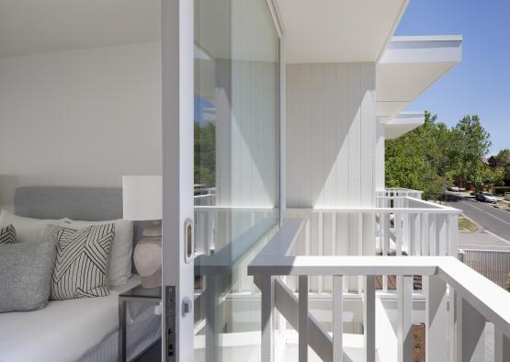
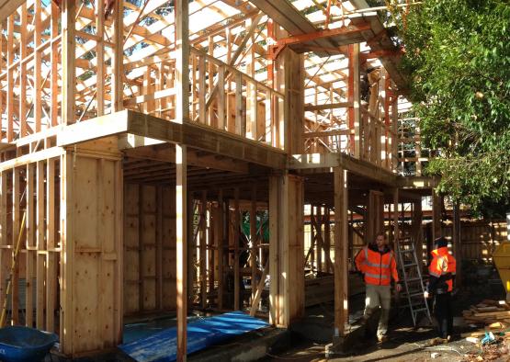
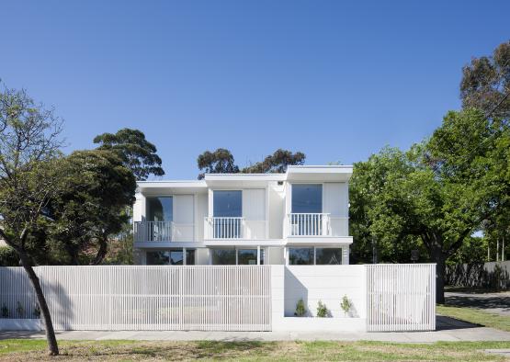
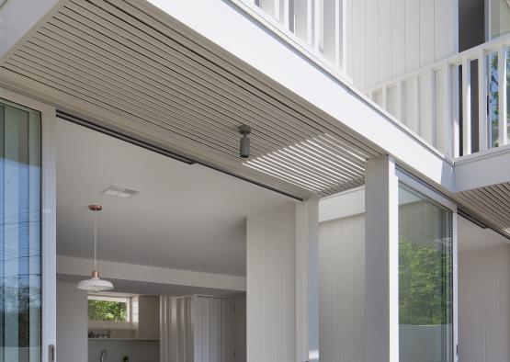
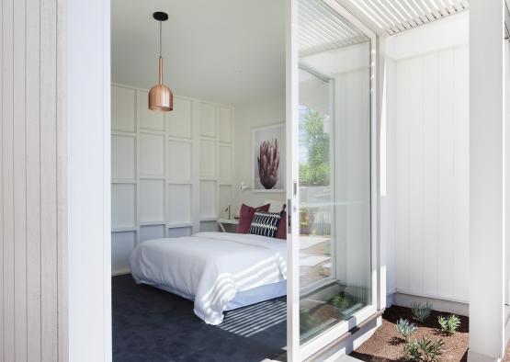
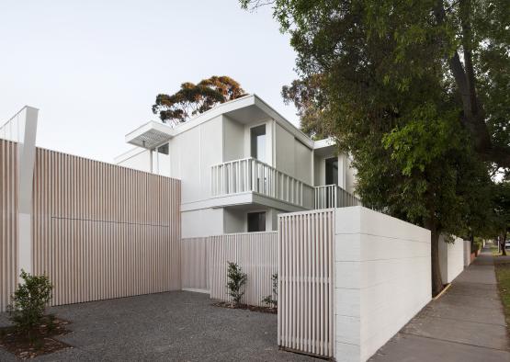
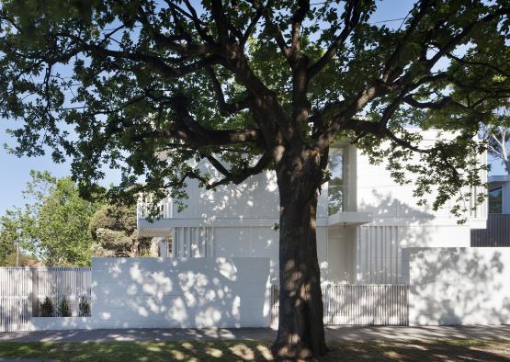
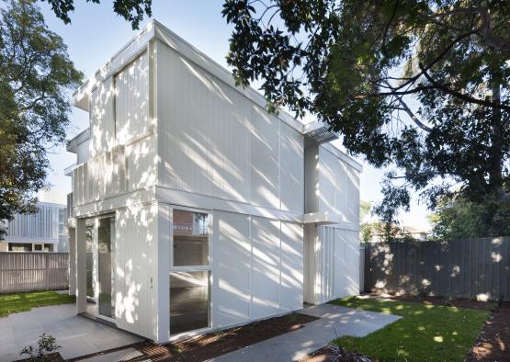


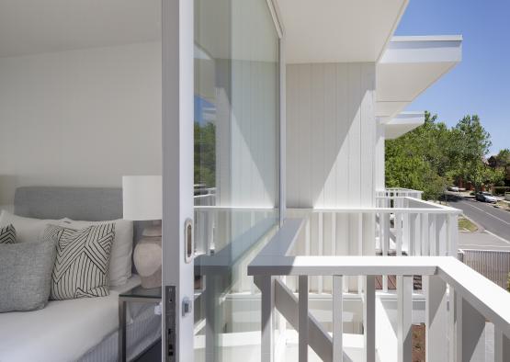
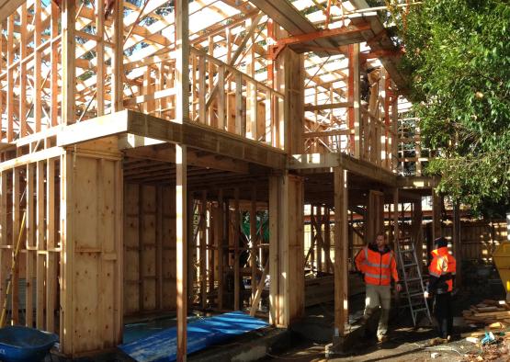
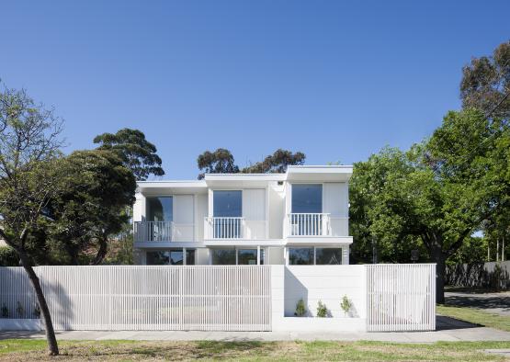
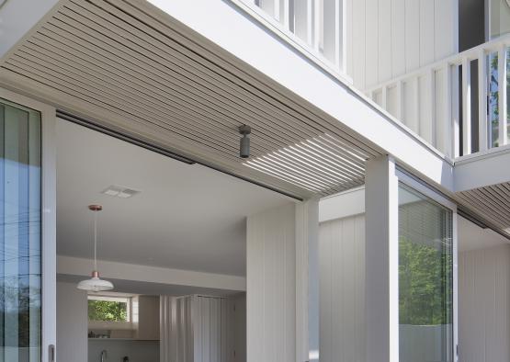
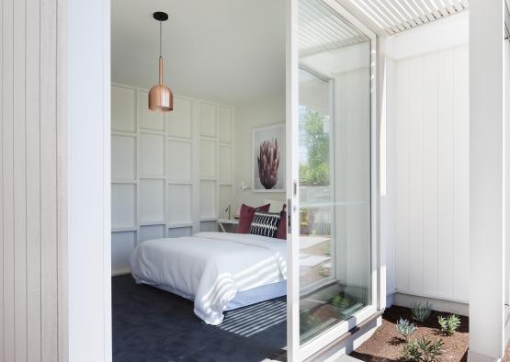
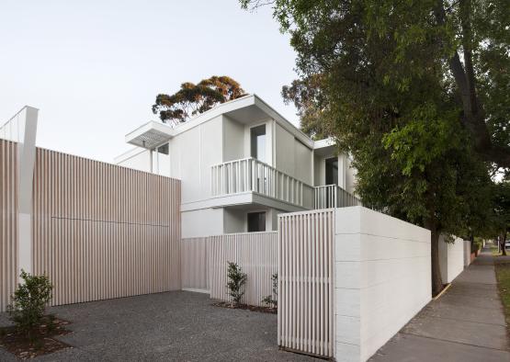
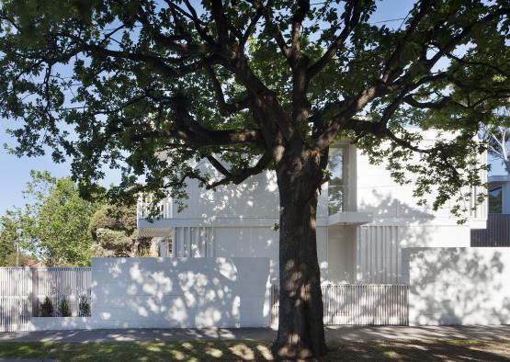
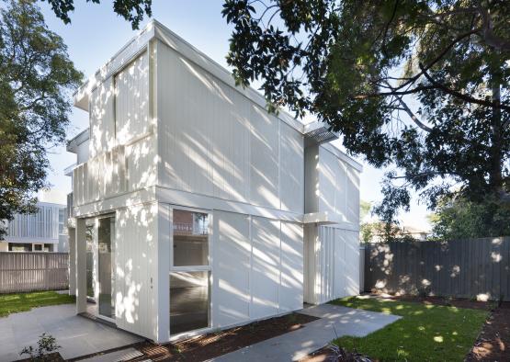
Overview
Oak Grove involves the creative architectural use of inexpensive timber construction to procure a sense of value and quality for a suburban infill development. The project is entirely timber framed with a custom designed, folded timber façade system involving alternate facets protruding, openable, glazed or solid. This gives all habitable spaces flexible cross ventilation, north orientation and connection to outside.
Folding, shifting patchwork timber elevation compositions of exposed timber structure, multilayered textures, rhythms and scales are expressed according to their attributes. This is however done with most surfaces of the project coloured white. The white colour gives the houses a sense of identity and unity, while the sensitive consideration of transparency, gloss levels, and weathering of coating systems, accentuates the subtleties of the compositions, heightens the perception of the careful detailing and enables a delightful engagement with the filtering light and shadows of the significant surrounding trees.
It is only through the use of timber that a project with such a low budget could achieve such a customised, detailed and hand crafted façade solution to achieve environmental sustainability.
Structure
In its suburban development context this project had a very tight budget. Modest, everyday construction methods were utilized to keep costs down, including the buildings being entirely timber framed. The use of engineered timber was most important as it eliminated the use of any steel or metalwork on the project while keeping member sizes workable within the design concept.
The project shows that a significant level of Australian Certified timber can be readily used with normal day to day construction methods and without incurring costs. Australian Certified Timber was important to the project because the construction methods rely heavily on the use of timber. Knowing that timbers are Australian Certified reassures that the environmentally sustainable benefits of the use of timber are evident in the project and to their potential. In a context of development, the client was always searching for ways to show that the project was of best practice, quality construction.
Entirely timber framed, most of the general construction materials are also timber. With low embodied energy, they are engineered, reconstituted and environmentally sustainably sourced. While the materials and fittings used in construction are normal and inexpensive, through careful composition and detailing, they allow the buildings to operate in an innovative, flexible, environmentally sustainable manner.
Exterior
Both inside and outside, in various locations normal wall linings are stripped back to expose timber structural wall framing. Inside this often exposes the plywood structural wall bracing on one side. With neat filling, preparation and painting, these everyday construction methods are exposed to give the appearance of finely crafted timber joinery walls.
The use of timber members in alternative cladding situations gives the building a sense of architectural detail both in the fine, tactile appreciation of close up constructed surfaces and details but also at the scale of the overall project within its context.
The expressed and stripped back structure of the building creates a supporting framework within which the various timber cladding elements are arranged including a shifting composition of balconies and sunscreens that ensure all glass is correctly shaded. In conjunction with the exposed timber structure, normal scotia section timber is used as sunscreen battening creating a delightful interaction with the passing light and adding a fine level of architectural detail.
Interior
An engineered timber floor system was chosen because it is relatively economical but provided the rich, quality appearance and feeling of a timber floor. Unlike the other timber materials in the project that are coloured white, the floor expresses the grain and natural features of the timber. It engages with light and provides subtle reflections that are not otherwise experienced with the other timbers in the project.
Timber window and door frames enabled the incorporation of various thicknesses of glass, customized solid insulated panels and specialized environmental seals suitable for the various particular situations. To compliment the sliding and swing glazed door systems, windows are also sliding and casement windows. In this project, the purpose of windows is often fulfilled by glazed doors as they provide physically accessible connections as well as light. Where windows are used they are casement and sliding windows because they are capable of opening in their entirety giving a clear opening with a strong open connection to outside.

