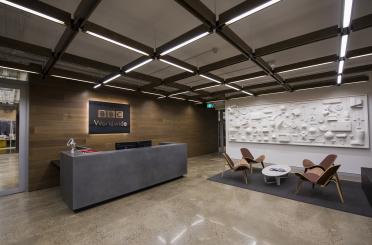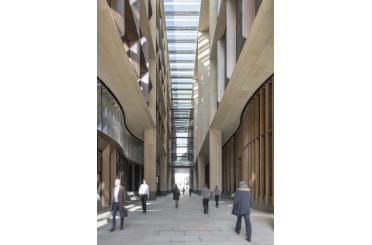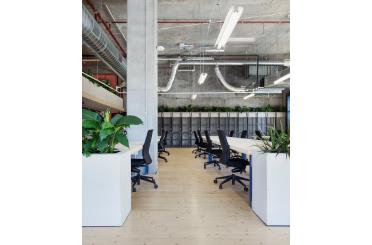54 Ocean Road
Point Londsdale VIC
Australia
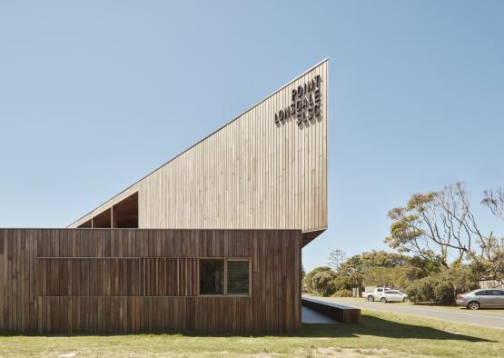
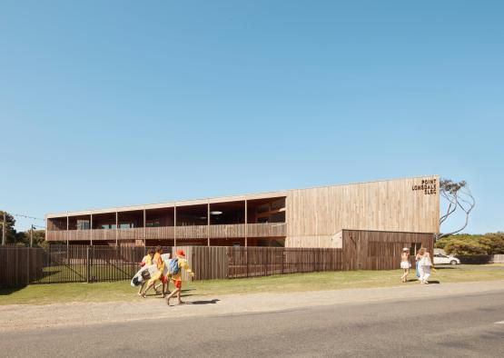
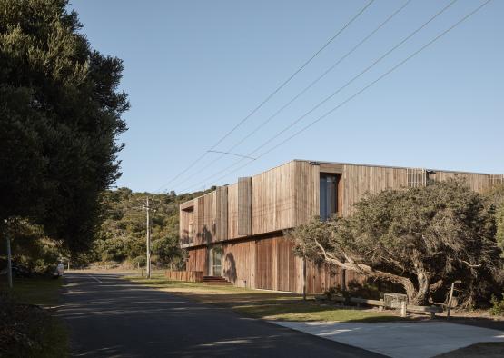
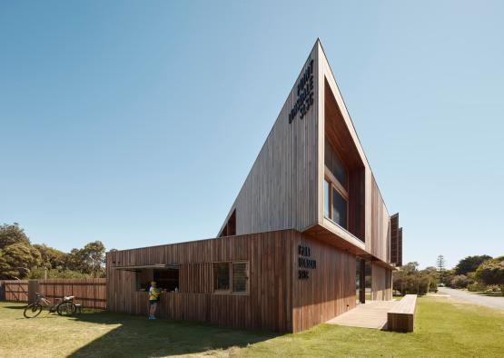
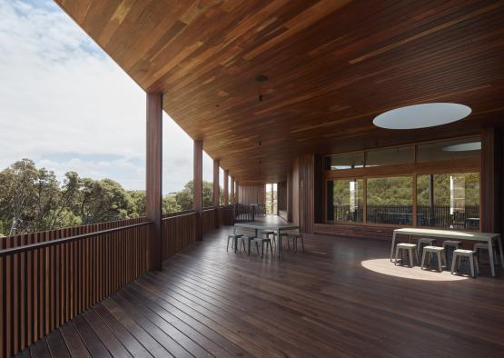
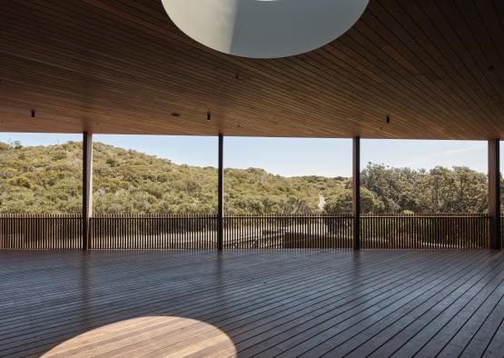
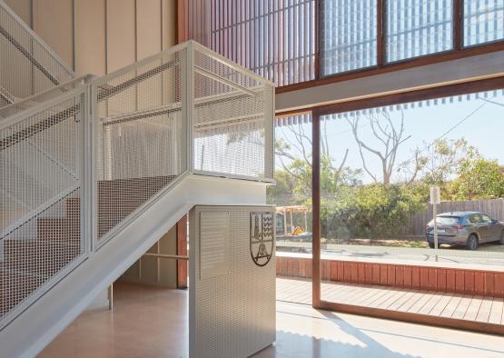
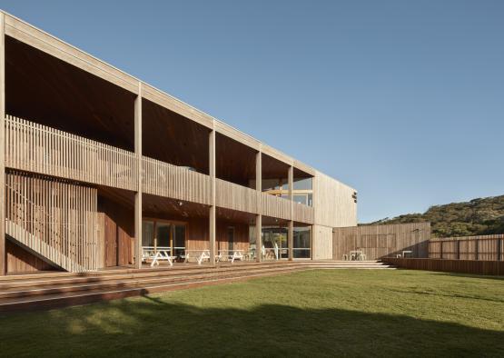
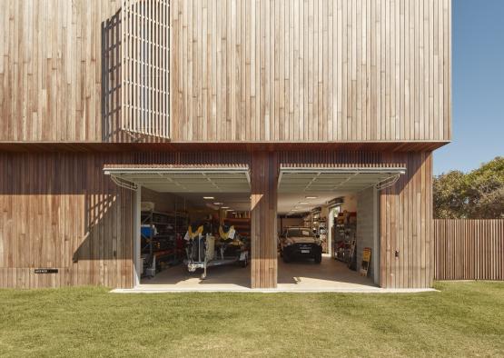
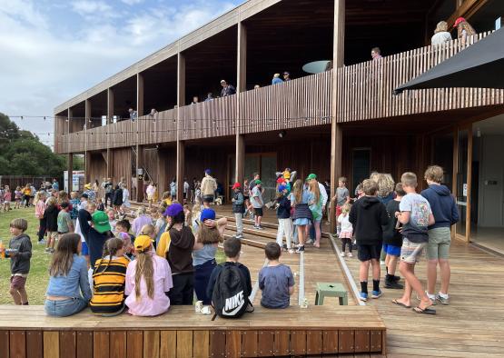
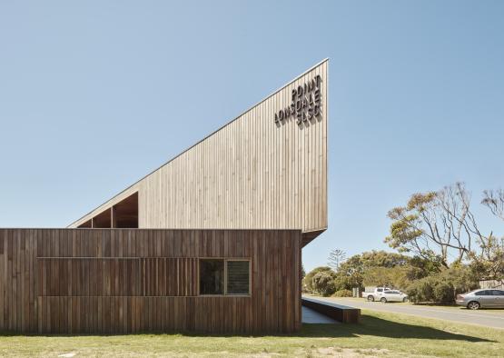
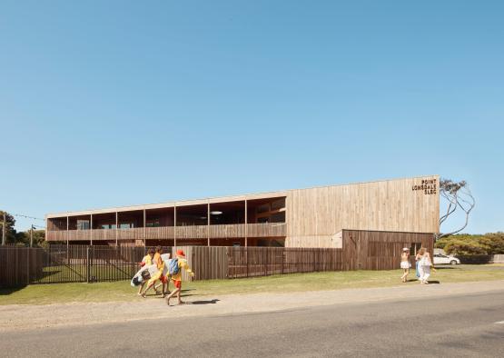
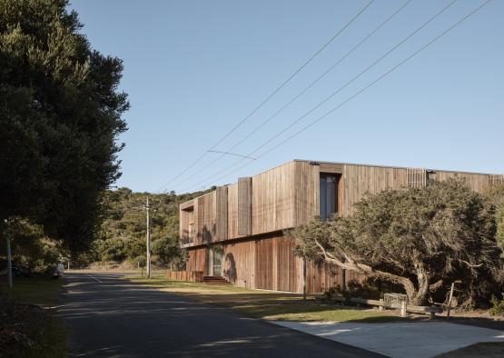
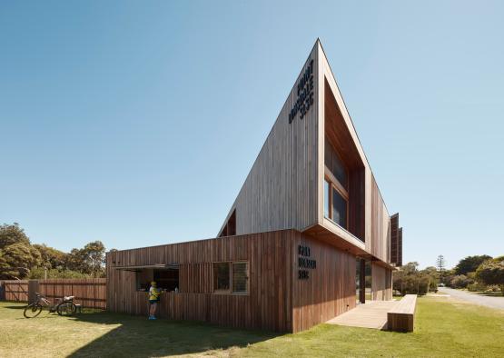
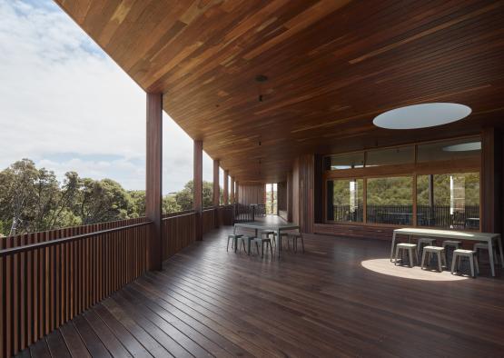
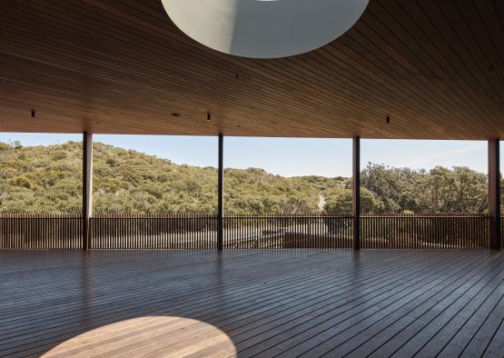
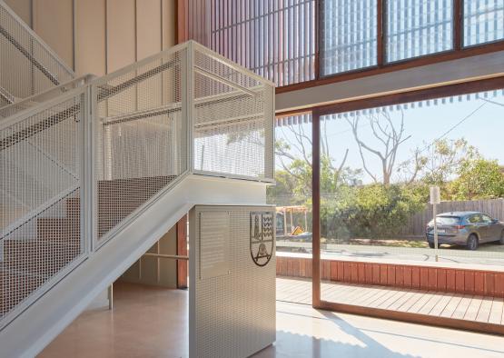
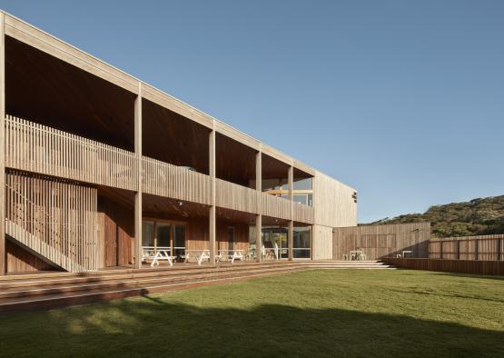
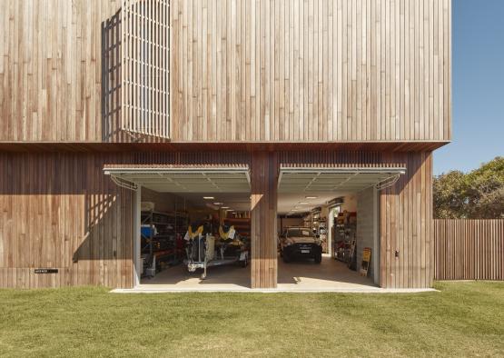
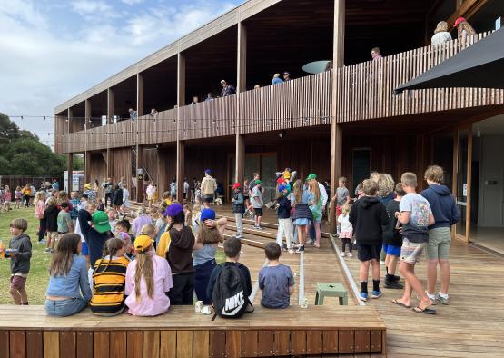
Overview
The new clubhouse aims to foster community relationships, provide a hub of year-round activity and enhance the Pt Lonsdale SLSC's reputation as one of the state’s most-effective surf lifesaving bodies. It also aims to provide an exemplar of coastal environmental and socially sustainable development.
-38.2883385, 144.6076213
Structure
Mass timber was chosen as the structural system early on in order to maintain the initial concept of a light-weight timber building that avoids the use of steel. Steel would have raised both the cost and embodied energy of the structure. The glue-laminated timber members are made from thin veneers of timber, which are laminated together in the same direction to provide a super strong timber member. GLT is efficient in material use, and smaller pieces of timber can be used for large sections without affecting structural span and integrity.
The built form is articulated by a rhythm of seven metre high glue laminated (GLT) timber columns. The soaring structure has the effect of a civic double-height verandah.
Exterior
Timber cladding was chosen as a singular material response- embedding the building within the coastal context. The cladding provides warmth and tactility, and will weather gracefully, further knitting the building into the landscape. Sustainably-sourced spotted gum and blackbutt were specified across cladding, decking, seating and window elements.
Spotted gum was chosen as the external structure for its durability and robust BAL resistance. JCB specified a cutek oil, and the chosen member sizing (2 x 315 Spotted Gum Glulam) was rigorously tested against other structurally acceptable sizing, to ensure the proportion worked with the geometry of the façade and inter-connected timber elements – timber batten balustrade and timber fascia.
Cladding was a shiplap profile spotted gum KD standard grade. The board size was 138 x 19mm, with a cover of 120mm. The surface was dressed all round and was conceal-fixed with 8g stainless steel screws.
Interior
The timber flooring was selected for its durability, warmth and tactility, while connecting the exterior with the interior and the wider coastal environment.

