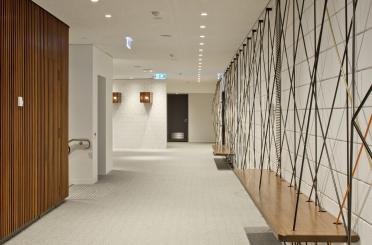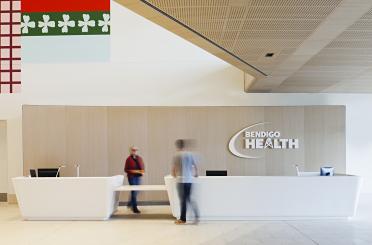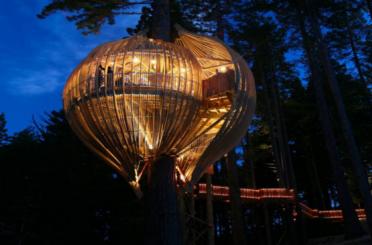230 Lawrence St
Wodonga VIC 3690
Australia
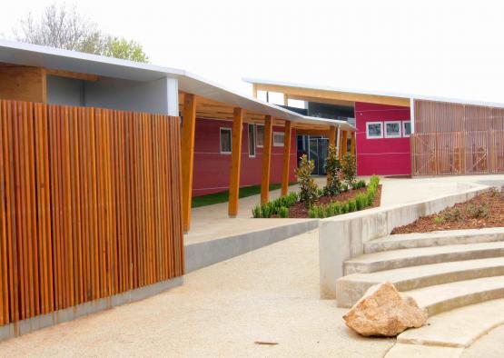
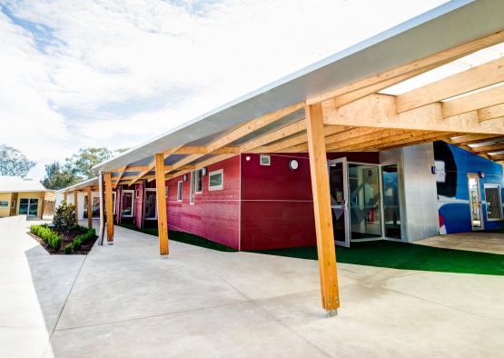
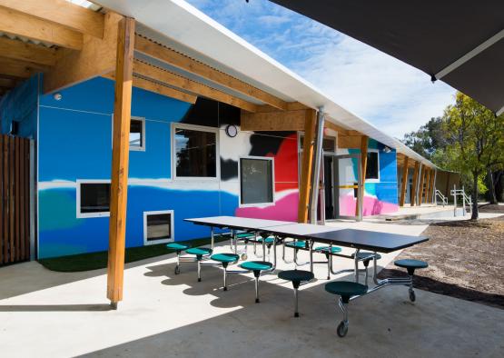
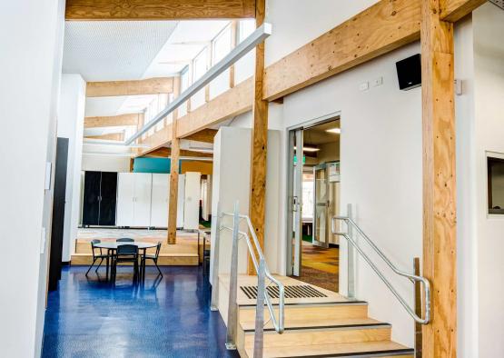
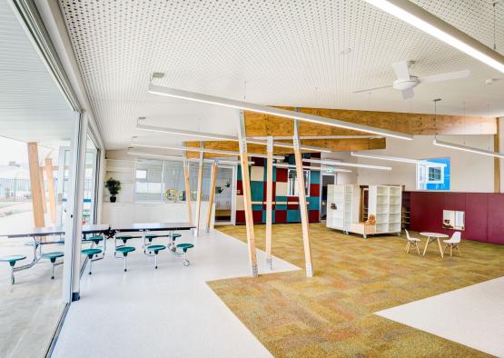
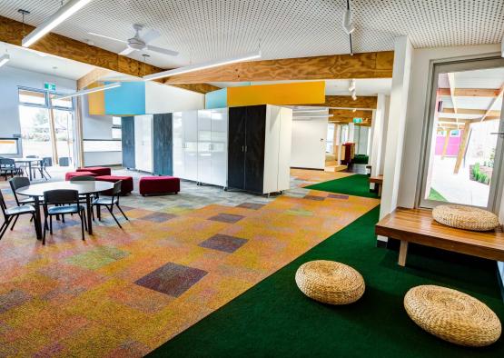
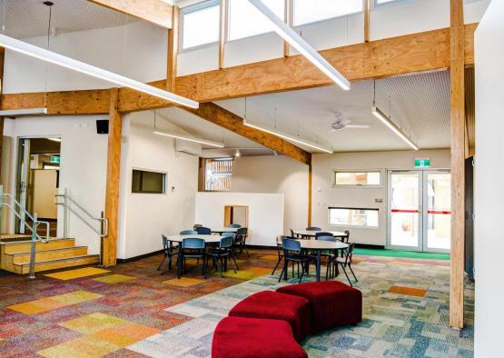
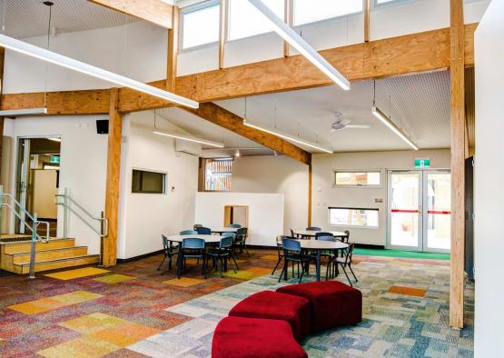
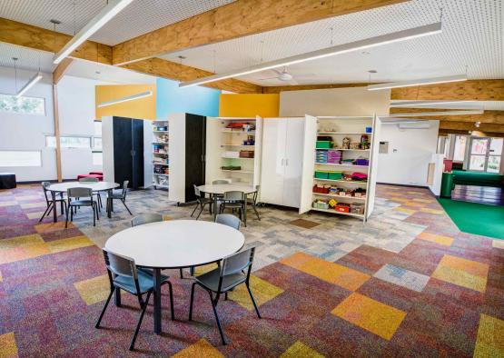
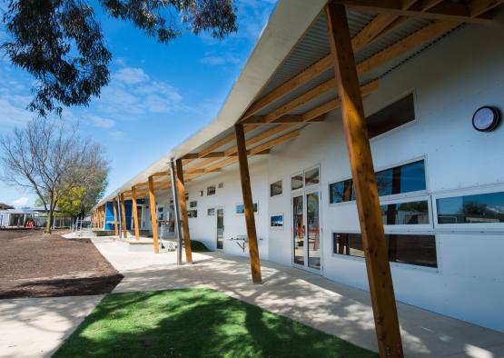
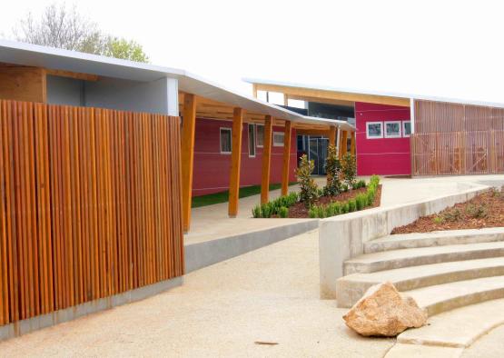
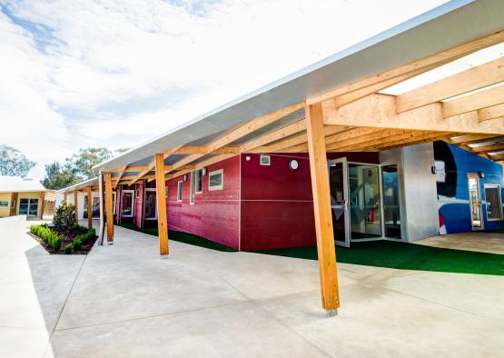
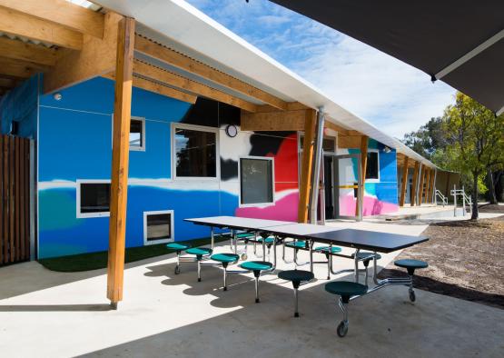
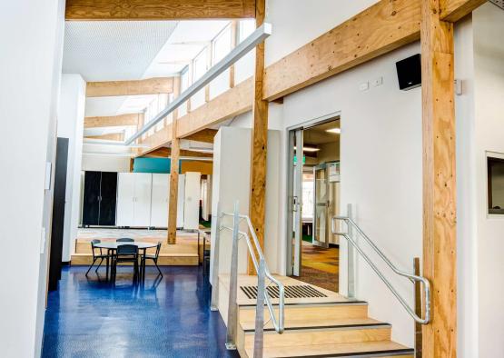
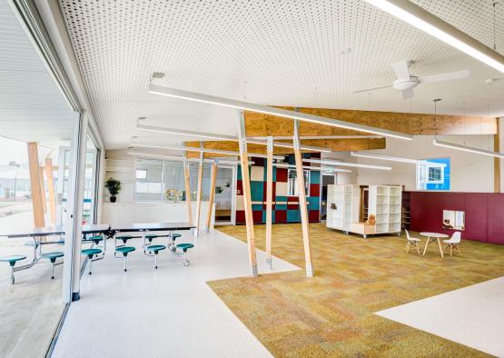
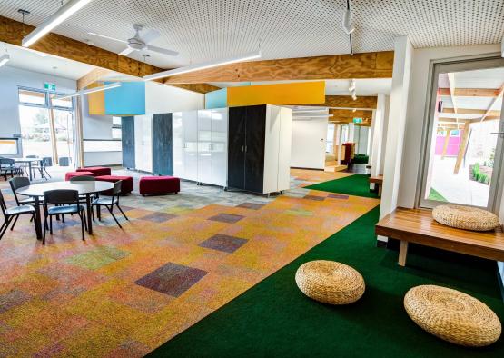
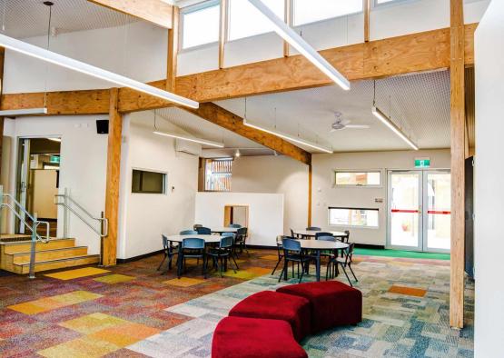
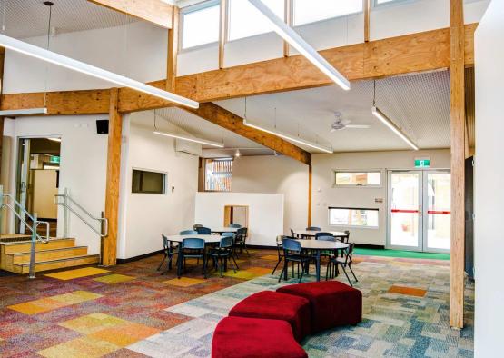
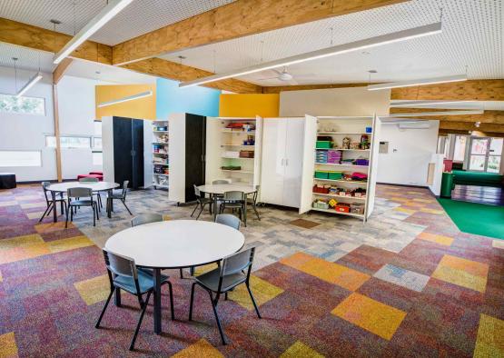
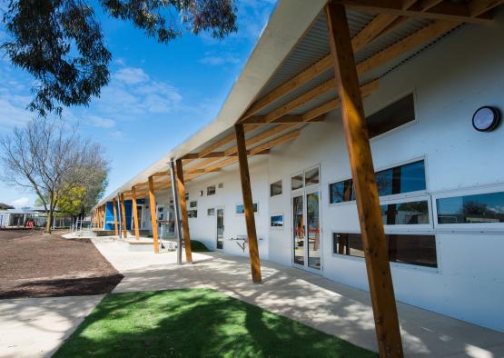
Overview
From the outset, this learning facility was determined to re-engage and revitalise its students. An important initiative of the design process was to consult with the students, who offered requests such as wood, and grass. They staunchly opposed “prison like” classrooms commonly engendered through steel and concrete, and requested unequivocally that they wanted a ‘design with nature in it’. For these children in a regional community, and many with vulnerable backgrounds, their social and emotional wellbeing is intrinsic to happy and successful learning outcomes. The building does not conceal its intentions. Its honesty is expressed in the exposed timber structure and complemented by the warmth of its appearance. Combined with the scale and strength of design, there is comfort in its embrace. The facilities preservation of mature trees and a historical timber arbor allowed for a continuity that reinforced the children’s sense of place and identity. Each day, the children, their parents and staff, respond positively to this composition, an outcome only possible through timber.
Engineered timber overcame the challenges of the traditional learning aesthetic, providing fresh, forest like classrooms where spaces could interlink and adapt as required. The holistic timber design provided a calming aesthetic, where elements such as exposed plantation timber structures, increased intrigue and creativity.
-36.1224543, 146.8770398
Structure
The engineered Hyspan members were predominantly used in the roof and wall structures. These engineered bones of building act as a timber skeleton, and were a design metaphor for a forest weaving confidently down the site. Engineered timber allowed for an efficient structure that minimised the use of raw materials, equating to a positive carbon impact, while maximising the volume of the learning spaces. The versatility of timber allowed passive design techniques to be rigorously applied, which have been vital to reducing energy consumption. One such technique made possible by the Hyspan members were the deep eaves. These verandahs not only protect the internal environment, but have revolutionised teaching and learning by creating protected outdoor learning areas. The brief called for spaces that increased student alertness and engagement, timber has been integral to achieving this goal.
Vertical Support or Wall System: HySpan LVL, dressed cypress pine stud, radiata pine double stud, KDHW support strut.
Roof System: Hyspan LVL.
Door: Solid core interior timber doors, Victorian ash veneer.
Joinery and Cabinetry: The cubby inserts are constructed with Austral hoop pine BB. The display cabinet's carcass, facing to sides, base panel and top are particleboard faced with Victorian ash veneer. The reception desk and screens have base units, full height panels, bench tops and counter tops from particleboard finished with Victorian ash. The mobile story nook is Austral hoop pine BB grade.
Stairs: The internal low rise timber steps and bench seating are framed with MGP10 pine as required to support the plywood facing. The plywood is Austral hoop pine BB.
Cladding: Weathertex ‘Exterior Board Woodsman’ cladding.
Screen: The fence, gate and screen battens are palings of spotted gum with the cut face left rough.
Pergolas: The arbour posts are dressed cypress pine.
Sleeper Seating: Mixed hardwood sleepers are used, alongside H4 ACQ treated pine for the sleeper path and bridge.

