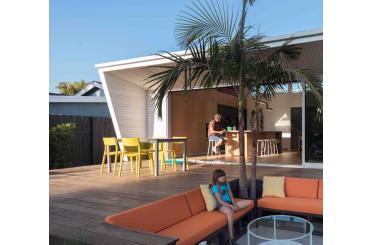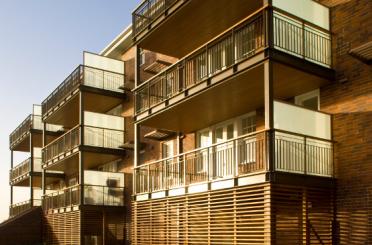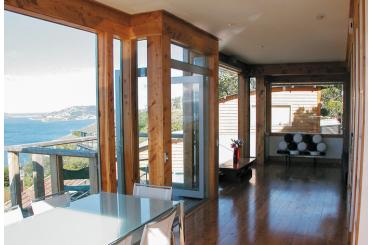Kew VIC
Australia
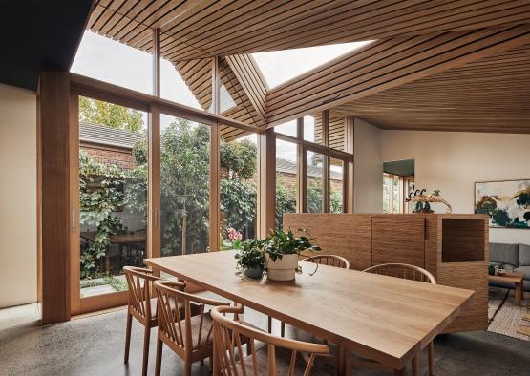
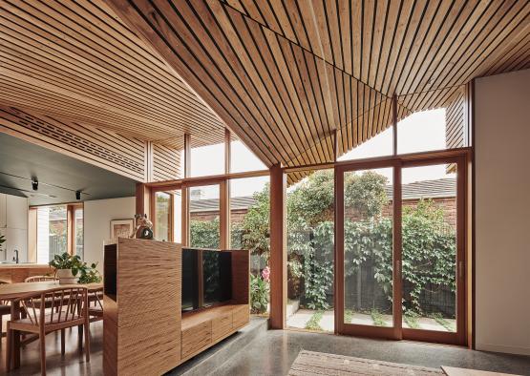
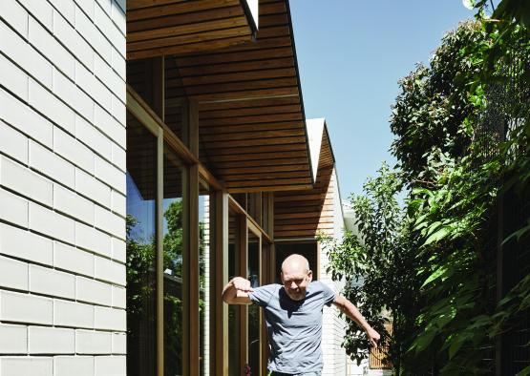
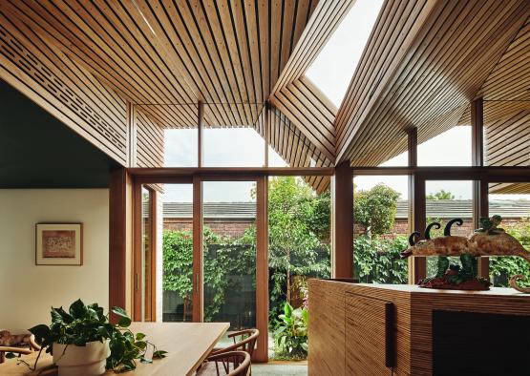
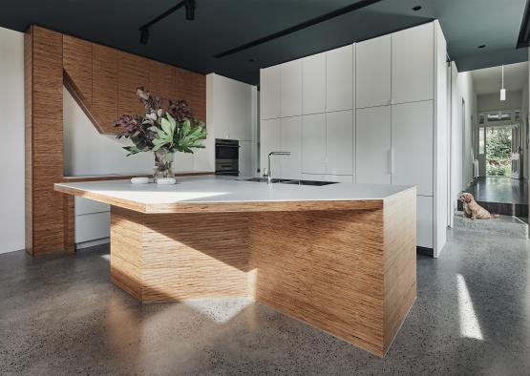

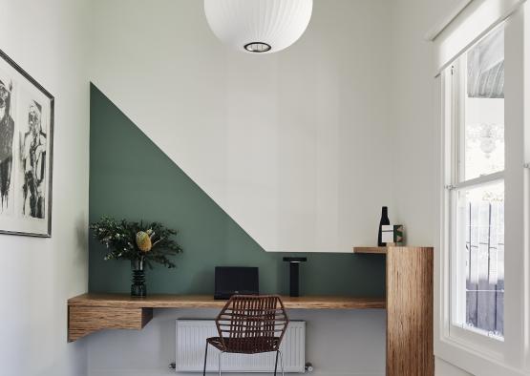
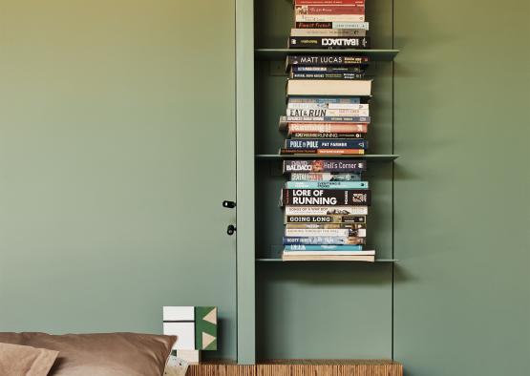
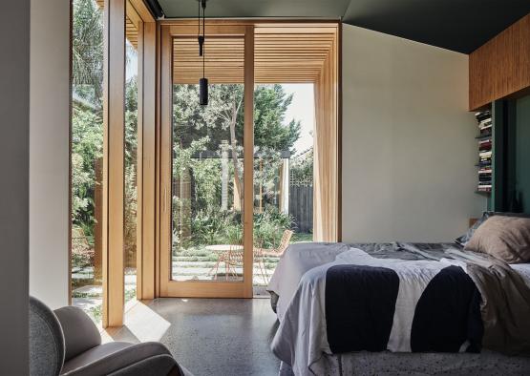
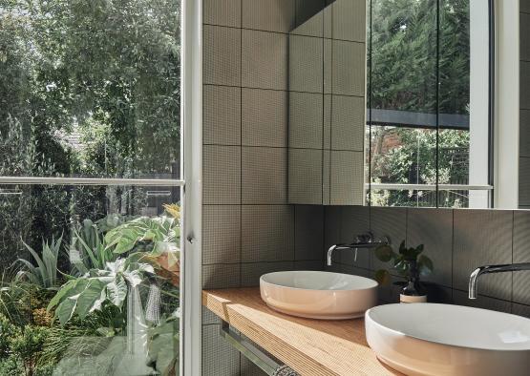
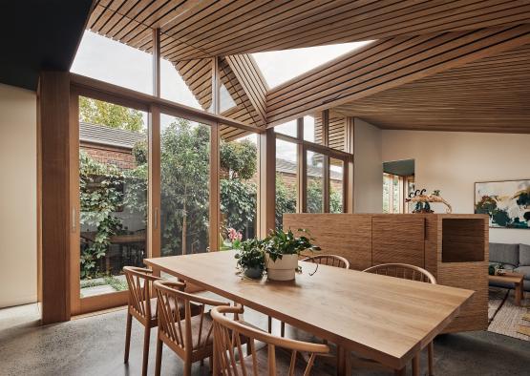
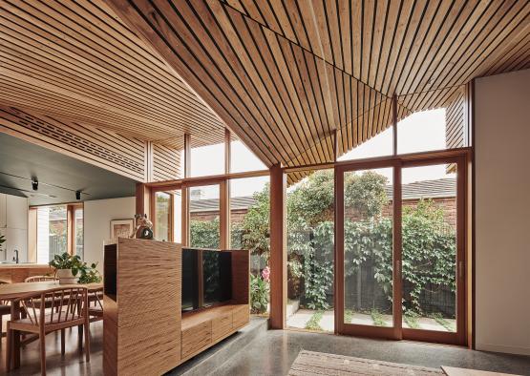

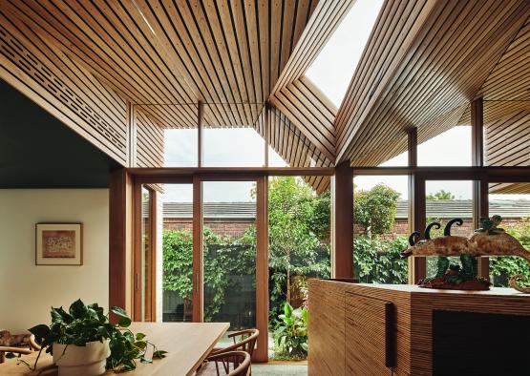
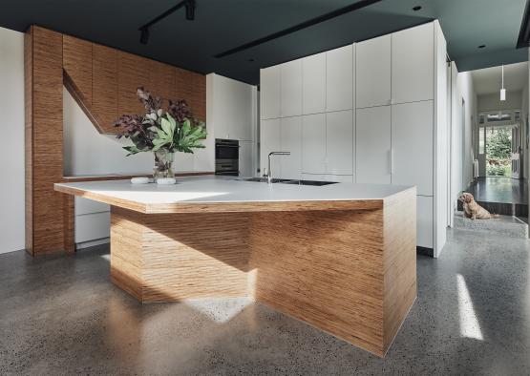
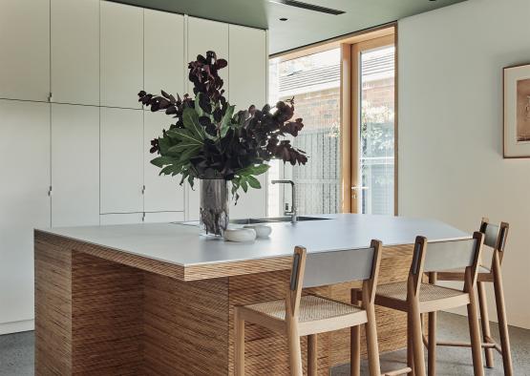
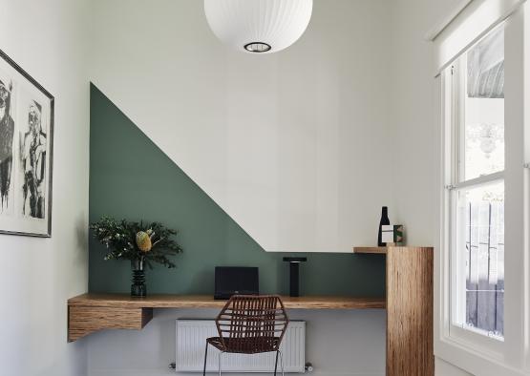
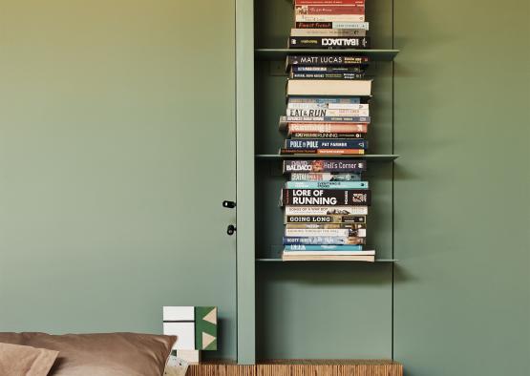
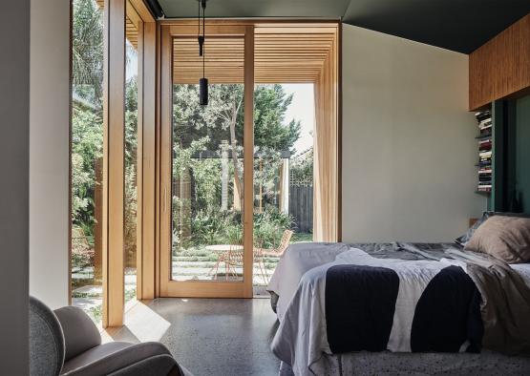
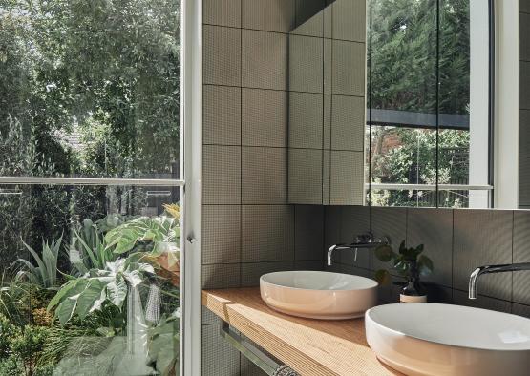
Overview
The name of the home comes from the conceptual notion of a ‘ripple'. The building follows the site’s gentle contours, which in turn implicates how the spaces unfurl inside the home.
The building maintains the original layout of the historic front portion of the home, while dramatically opening up the new extension with the major architectural intervention of the rippling ceiling.
-37.8074324, 145.0288674
Interior
The undulating timber ceiling is lined with battens of silvertop ash, a native Australian hardwood with good exterior durability and excellent fire resistance.
The sculptural timber ceiling is far from being just for show, carefully peeling up to always maintain the aspect to the northern gardens. All spaces have strong visual connections to the garden, with the windows stepping to allow a view from the front, all the way down to the rear of the garden, which features large trees for natural shading.
The cabinetry balances ample use of edge grain plywood with crisp white finishes, always referencing the strong angles of the roof above. The island bench is broader than usual, creating an intuitive gathering area for informal entertaining.
An angular plywood TV unit sits at the stepped threshold from dining to living, performing both a role of division and a sculptural feature.
Operable glazing unites the living room with a narrow, stepped garden along the northern edge, extending the interior footprint to give a sense of scale and generosity.
Between the walk-through robe is a masterful ensuite featuring a plywood vanity contrasting with eucalypt coloured tiling. Eucalypt colouring is a feature of the extension, matching brilliantly with the natural hardwoods, echoing and connecting with the colours of nature outside.

