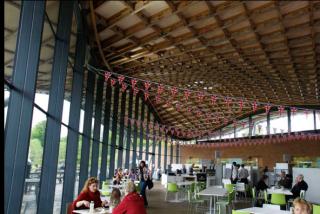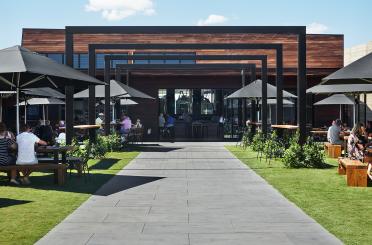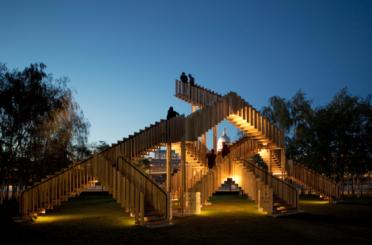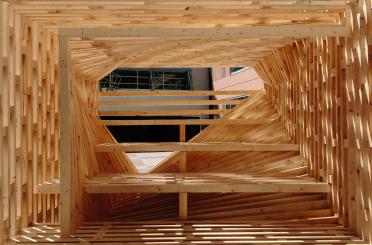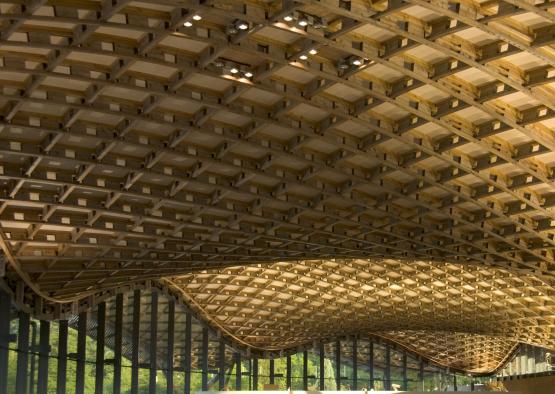
Overview
The beautiful, floating gridshell roof of the Savill visitor centre has done much to increase public use of the arboretum at Windsor Great Park near Virginia Water outside London.
Owned and operated by the Crown Estate - a 250 year-old property business governed by Act of Parliament and valued at over A$11 billion - the Windsor resource combines beech and oak with several softwood species, including larch, which features strongly in this project.
Sustainable elements were integrated in Howells Architects' desire for a building that intelligently used resources responsibly to inform the design and create an integrated solution to environmentally control, structure and light.
The choice of LVL glulam greatly reduced twisting, splitting, checking and warping associated with solid timber - providing essential bending resistance, tension and compression properties to cope with snow and wind loads.
The roof overhang makes a major contribution to reduced solar gain. Back-of-house spaces are housed under a vegetated bank - effectively a green roof.
Structure
Larch is unique as the only deciduous softwood. It is harder and tougher than most conifers and moderately durable - making it suitable for cladding and exterior use without preservative treatment.
The Savill roof incorporates large quantities of larch and birch plywood. Oak is used extensively in the interior flooring and joinery.
The four-layer gridshell sits on a steel ring - a connector design challenge given the 80mm x 50mm profile of the larch laths. This was solved with Kerto - a laminated product, which uses 3mm-thick, rotary peeled plantation softwood veneers, glued together using a WBP-type glue to form a continuous 1.8 metre wide billet. It is strong and dimensionally precise, deriving its strength from the homogeneous structure and reducing to a minimum the effects of any defective single veneers.
Fingerjointing the laths greatly increased the final sawn timber yield from the round log.
The building, designed to have a minimum 40-year life, swept the board at the 2006 UK Wood Awards, winning two major categories out of four and the Gold Award - a feat not achieved before or since.
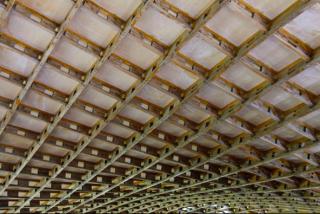
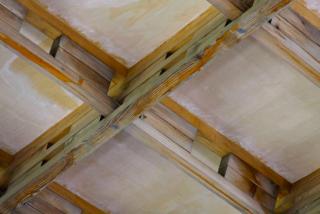
Exterior
Savill has been variously described as "a great big weather-sealed canopy, perched on dynamically angled steel legs", "the ultimate summerhouse" and "the granddaddy of gazebos".
The building's three-domed sinusoidal shaped roof supported on steel quadropods and a steel tubular ring-beam. The exact form of the roof was designed by Buro Happold to be the most structurally efficient possible.
The roof is clad in plywood panels, with aluminium weatherproofing and a top cladding of oak. It remains exposed from the inside, and is the most eye-catching feature of the building. The entrance facade is covered by an extensive green roof, which is planted with coniferous shrubs. The exterior cladding is a full-height glass curtain walling system, providing spectacular views from inside and creating a stunning lighting effect during the night.
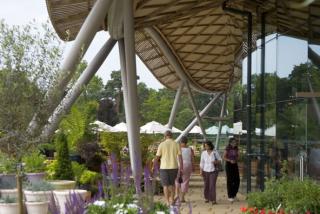
Interior
An imposing, expansive space, reminiscent of the sweeping woodlands outside, the interior materials and environment complement the vistors' experience of the gardens.
The main body of the building is naturally ventilated via automatically opening clerestory vents and roof vents. Low-level air supply is via openable doors and windows and mechanical ventilation is limited to the kitchens, toilets and the lecture room.
Most important is the high thermal insulation provided by the timber layers of the gridshell roof.
