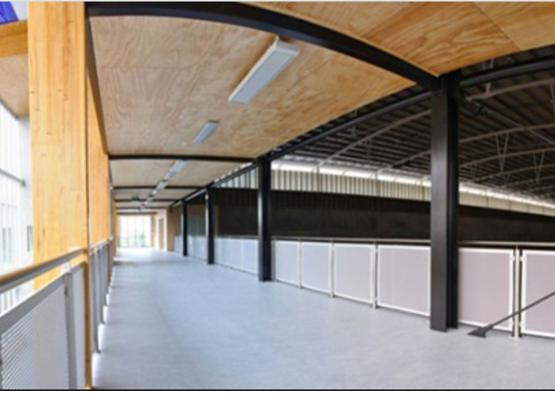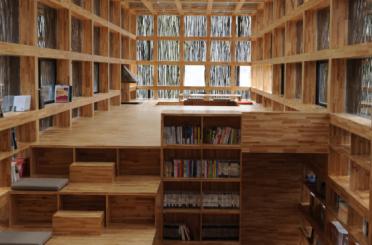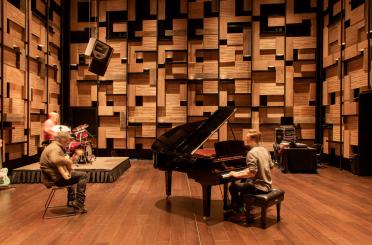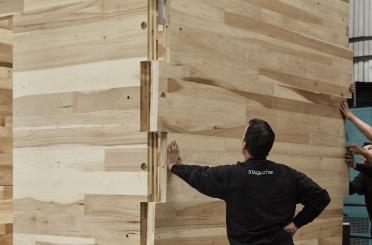
Overview
The Saxton Stadium in Nelson was designed to provide not only a sports stadium, but also a venue for many recreational events, with the aspiration of becoming a central part of the Nelson and Tasman community. The 7,000m2 facility houses 5 basketball or netball courts, 12 volleyball courts, dedicated table tennis hall and sports administration offices for several sports codes. In delivering this project, a number of challenges typical to community funded projects were addressed, including the need to:
Design a functional building that provides flexibility for all current and future sporting codes
Create an indoor environment that meets the performance requirements of community level indoor sport
Construct a facility that is attractive and comfortable for participants and their supporters
Minimise operational costs through quality design and construction.
The well engineered solution produced stunning architectural results, met a challenging project budget, and ensured long term sustainability goals were achieved, as well as the minimisation of operational costs through quality design and construction.
The 7,000m2 facility houses 5 basketball or netball courts, 12 volleyball courts, table tennis hall, sports administration offices for several sports codes.
Main Sports Hall - 3,800 m2 floor area (39.1 m wide by 98.0 m long); available for 500 seats
5 club courts require a 96.25m long main floor (2m run off at sides with 4m separations between courts and 3m run off at ends) or 4 Netball NZ fully compliant courts require a 93.4m long main floor (8.2m separations between courts for run-off, signage and officials and 37.1m length for 3m run off plus signage space at ends)
Five club level courts require a 95.0m long main floor (4m separations between courts and 2m run off at ends)
Twelve (12) club courts (3m side separations between courts and 3m run off to side walls and at ends) or 8 courts of national standard (3m run-off on all sides or 6.0m separations between courts at both sides and ends) this will require a 96.0m long main floor
Structure
The stadium features an economical but lightweight steel truss roof structure consisting of bowstring trusses spanning 40 metres to provide an arched roof over the main sports hall. The building also includes environmentally sustainable design features such as solar water heating, rainwater storage, natural ventilation for the main halls and a 200mm thick trombe wall.
Architectural: The use of slender timber elements supporting multiple levels, provide a light, warm and welcoming entrance. The timber also creates a stimulating and exciting place to be heightening the anticipation and buzz of the sporting event within.
Structural: The design extends the use of timber from an architectural feature to one that provides a complete structural solution. Slender yet strong timber elements provide the atrium with floor support, multiple roof support, curtain wall support as well as wind and seismic bracing.
Sustainability: Using timber resources that are both sustainable and locally produced minimises the environmental impact of the building construction. With minimal travel of product to site the timber atrium construction produces considerably less CO2 emissions than a concrete or steel solution.
Timber species used in the project for specialist timber elements includes:
Timber Glulam: Radiata Pine
Timber Louvres: Radiata Pine
Timber Acoustic Panels: MDF
Timber Sprung Floor: Canadian Maple
Interior
The stadium includes five timber floored courts for multi-sport use, including netball, volleyball and basketball, and also houses a separate complex for table tennis. In addition, the building includes mezzanine level viewing areas, management facilities and offices for the local sporting organisations.
The building has been designed to be highly cost effective and sustainable incorporating many green building design features. Facing north behind a polycarbonate screen is one of New Zealand’s largest concrete trombe walls (100m long x 7m high) which in combination with the automated high level natural ventilation keeps the internal temperature even without the need for energy intensive air conditioning or mechanical ventilation.



