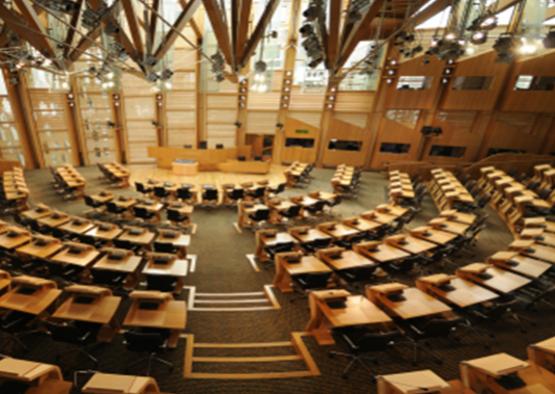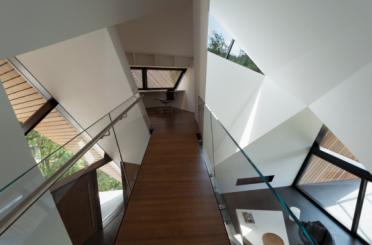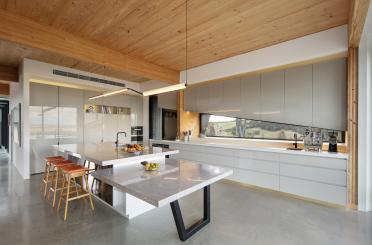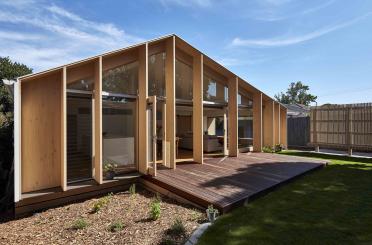
Overview
RMJM, in a unique partnership with Enric Miralles Benedetta Tagliabue, was selected to design the new Scottish Parliament. The intellectual vision was for a unique institution – open, anti-classical and non-hierarchical. The architecture that expressed this was to be de-institutionalised, aggregated, and organic – embracing the landscape and defying all the canonical rules of architectural composition. Although oak screens frame the windows along the façade, it is not until the building is entered that the extensive use of wood, both structurally and decoratively, becomes evident. The debating chamber at the centre of the building presents the occupants with a masterpiece of wood engineering. Exposing the structural elements of the roof, the architects, through the use of slender stainless steel rods and large glue-laminated oak beams, have created an elaborate system of trusses where both steel and wood combine in compression and tension. The complexity of the structure is brought to life through natural light that enters the building through skylights in the ceiling. The Assembly building, MSP building and restored Queensberry House have all received ‘Excellent’ BREEAM rating.
Structure
Spanning across the entire space is a roof supported on major three dimensional timber trusses with stainless steel conenctions. This structure is entirely sculptured and its geometry required unique nodes and bracing systems. In keeping with Parliamentary strength and longevity, the roof materials are of the highest quality - European oak for the glu-lam compression members and stainless steel for all other elements.
Exterior
The Member of Scottish Parliament Office's building east and west façade were repackaged into different elements including timber windows. Designs for many of the windows and other glazed elements of the building envelope were developed with confidence under blast loading. For example, windows with irregular glazing shapes or timber frames are blast resistant.
Interior
All finishes are in Oak and this theme is extended upwards to the roof structure and ceiling arrangements.



