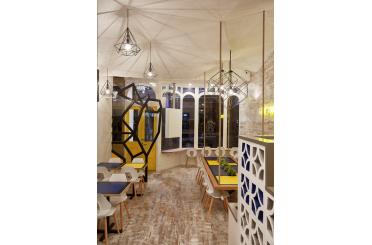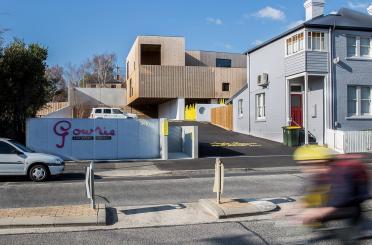1370 North Saint Andrews Place
United States
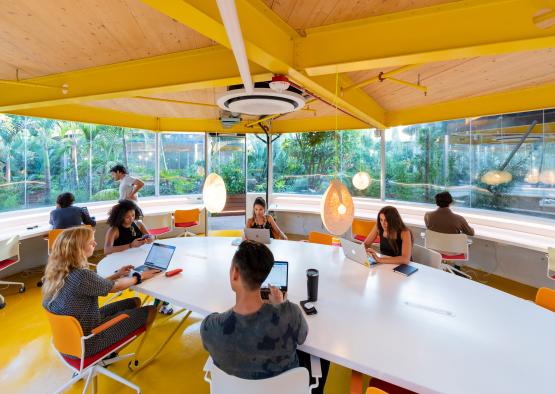
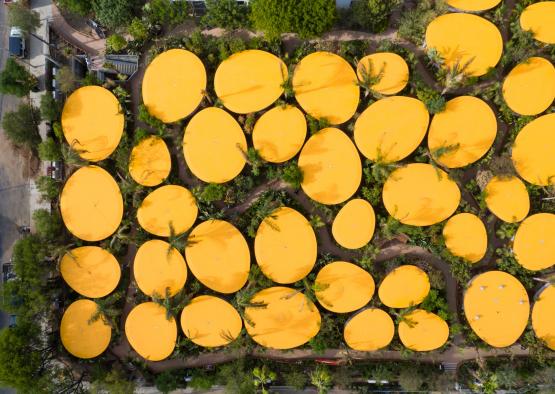
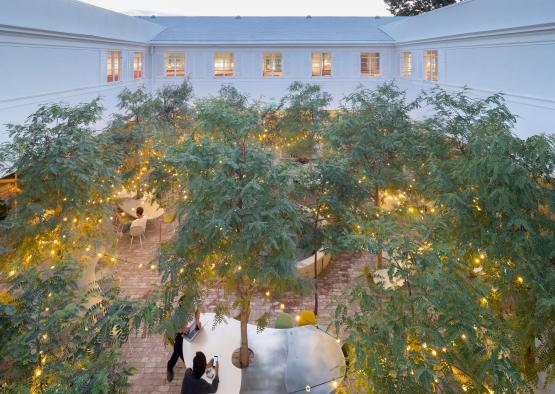
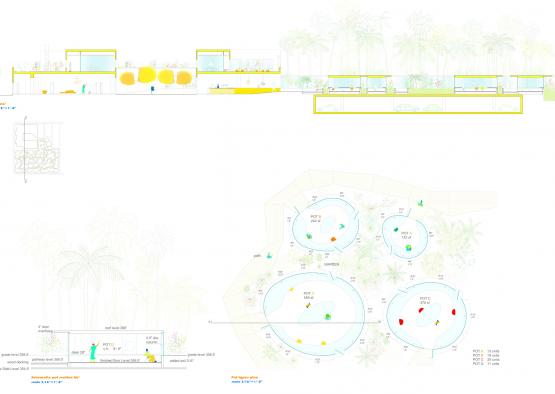
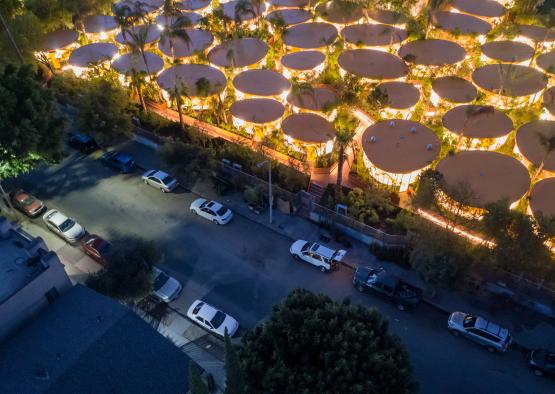
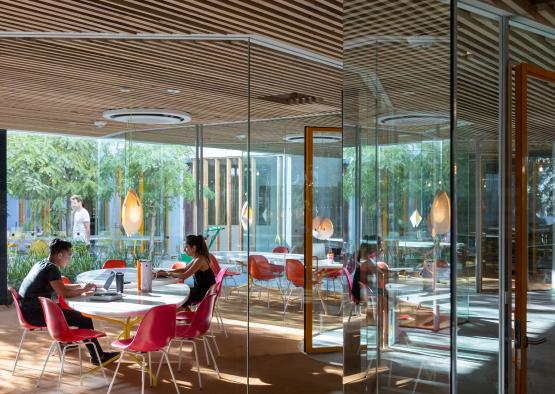
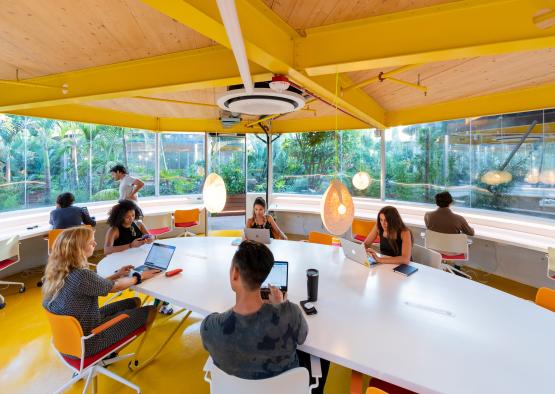
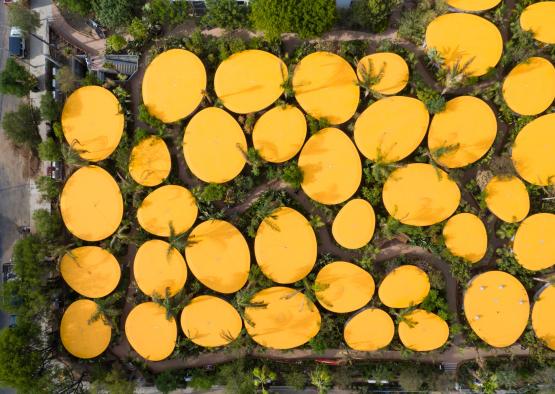
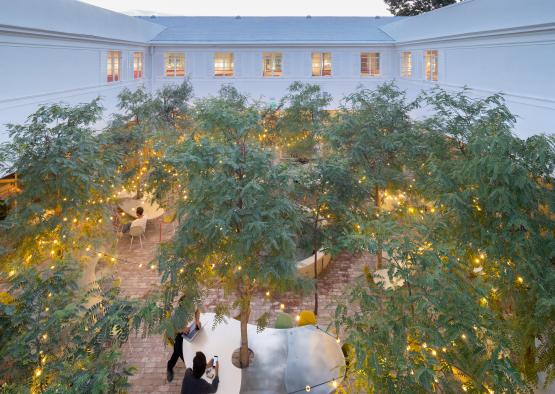
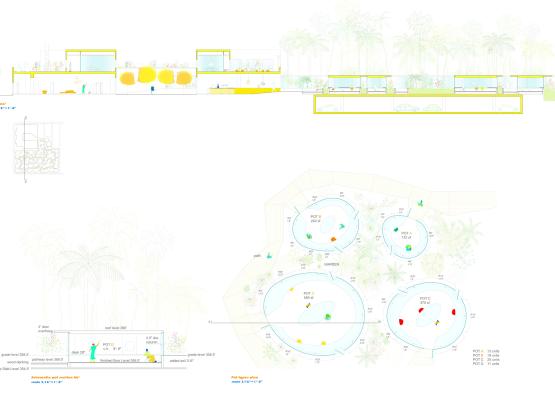
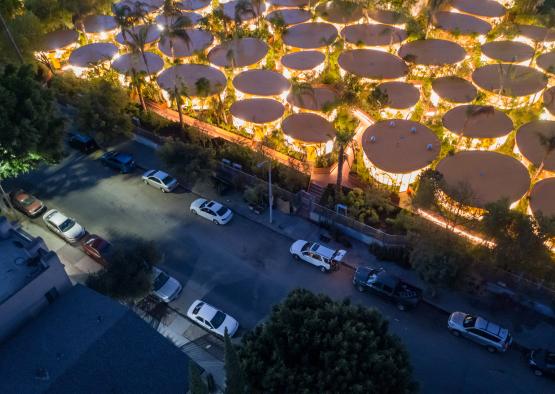
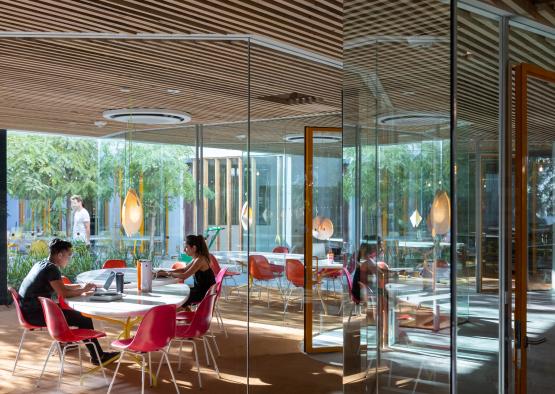
Overview
With co-working spaces already in London and Lisbon, Second Home Hollywood marks the first US based space for the company. The space is designed by regular collaborators SelgasCano - an architectural studio based in Spain.
34.096585, -118.3105675
Structure
Each of the garden pods has been partially buried beneath the ground, both for enhanced thermal insulation performance and to further integrate the built environment into the surrounding nature.
The oval-shaped pods are built with cross-laminated timber (CLT), an engineered wood that is made from alternately oriented timber beams, glued together to form an incredibly strong timber surface. Steel columns have then been used to support the roof plates, allowing a free facade of wrapped acrylic. Second Home states that the project is the first ever approved use of cross-laminated timber in California.
Large steel beams have been implemented to reinforce the CLT roof, as the area is prone to seismic activity.
Interior
The semi underground structures feature exposed steel work and a light timber roof, which has also been left exposed. The exposed wood shows the ingenuity of the CLT, and provides a bright and warm, natural interior space. The steel work has been painted yellow to match the bright yellow epoxy flooring.
Translucent acrylic wraps the pod structures to allow for plenty of natural light, and offer views outside. The acrylic wrap lends a floating aesthetic to the thin roof profile, which appears to hover over the translucent wrapping. Thin columns become almost invisible in the surrounding forest landscape.

