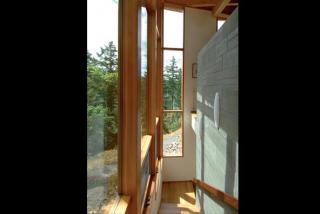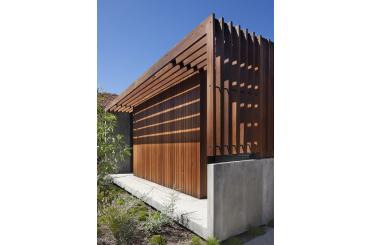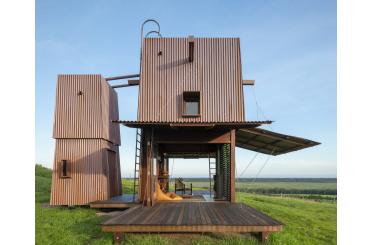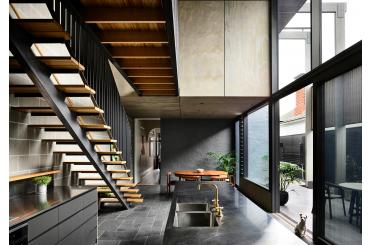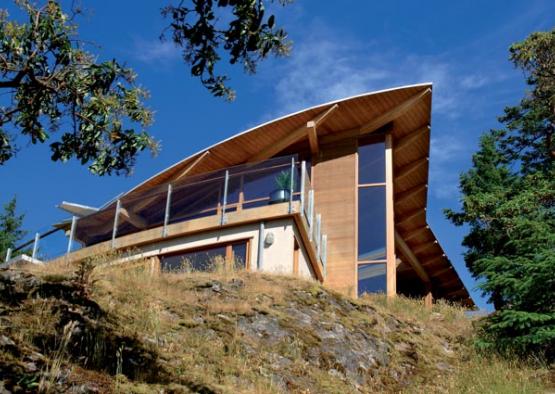
Overview
Ridge House is the culmination of the owners' retirement dreams. Having owned the heavily treed, steep hillside site for many years and visited it for their annual holidays, they identified a narrow, rocky ridge - running roughly east-west through the grove of small, twisted arbutus (strawberry trees) - as their preferred building site.
Most of the rooms are on one level along the top of the ridge, including living room, dining room, kitchen, den, office area, guest suite and main bedroom suite.
Adjacent to the bedroom is a bird-watching deck projecting into the treetops. A covered outdoor room opens on to forest to the south and provides shelter for all-season outdoor living. At the west end, the property drops away and a lower floor, built to house a guest suite and an office area, is fitted under the terrace.
Rainwater from a butterfly roof is channelled into an exaggerated scupper, which funnels the water into a pond floating on the terrace roof. When full, the pond - centred on the hall that bisects the house - acts as a reflection; terminating and extending the axis.
The roof water is collected in cisterns and used for site irrigation. Other sustainability decisions include: stairwell window wall and masonry fireplace wall combined for passive heating; major cross-ventilated spaces; water-saver toilets; natural and low VOC emission materials; minimal tree removal and site disturbance.
Case Study courtesy of timber+DESIGN international magazine.
Structure
The structure is simply expressed with a Douglas fir post and beam system, with the doors and windows integral parts of the timber frame structure. Great attention has been paid to detail and craftsmanship.
As you move through the house, the exposed rafters gradually invert into a butterfly roof opening to bring light and views into the main social areas. The architects say the structure is a bit like the "here's the church and here's the steeple" game played by children. The rhythm and movement of the roof structure is subtle but the spatial mood changes dramatically from enclosed and protective at the entrance to open and expansive in the living and dining rooms. Similarly, the hall expands width-wise as you move towards the views.
Wood products include: Douglas fir (glulam beams, rafters, T&G decking, conventional framing, window and door systems, structural mullions, accents); cedar (panelling and trim), cherry (accents), white oak (floors).
Interior
As you move through the house, the exposed rafters gradually invert into a butterfly roof opening to bring light and views into the main social areas. The architects say the structure is a bit like the "here's the church and here's the steeple" game played by children.
The rhythm and movement of the roof structure is subtle, but the spatial mood changes dramatically from enclosed and protective at the entrance to open and expansive in the living and dining rooms. Similarly, the hall expands width-wise as you move towards the views.
The house builds on the Canadian West Coast modern tradition of extending the interior living environment into a site-specific landscape.
The Ridge House won the 2008 British Columbia Wood WORKS Award for Interior Beauty of Wood - Residential.
