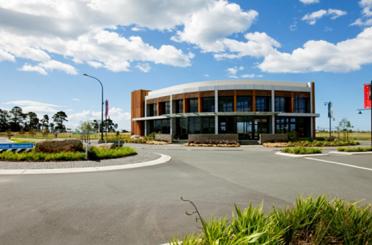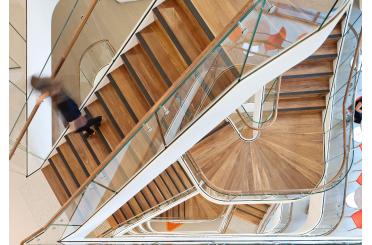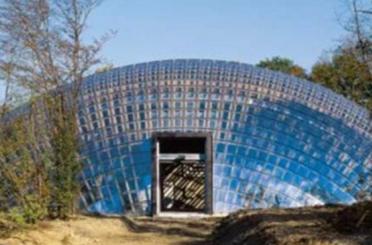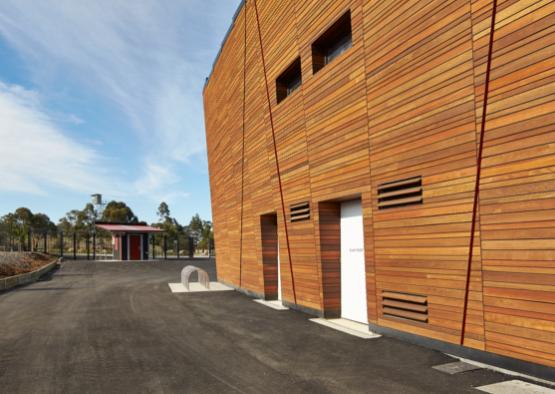
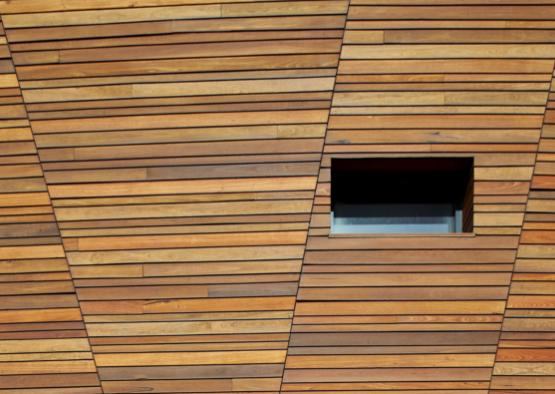
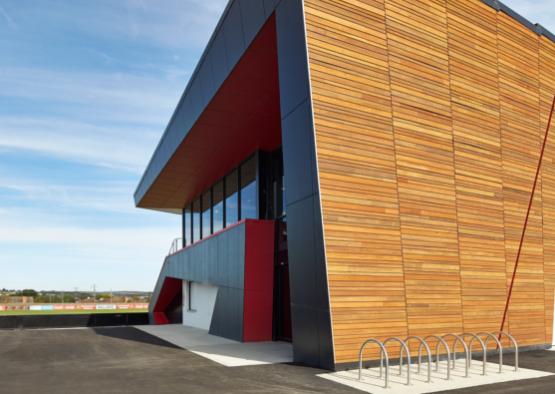

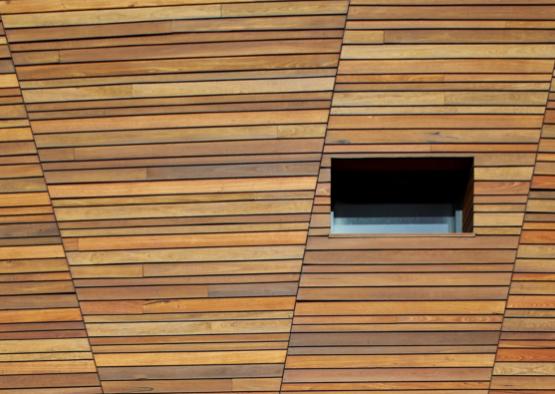
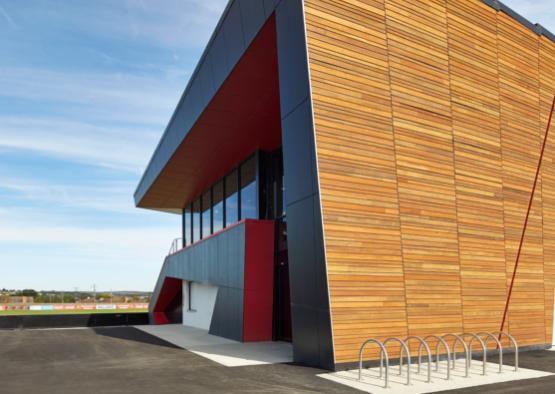
Overview
A hand crafted timber “stockade” wall to the Western perimeter of Ballarat Regional Soccer Facility gives way to a dynamic and sustainably innovative building.
With Ballarat’s rich cultural heritage in mind, the concept of the Eureka Stockade wall emerged as the leading design principle. The stockade itself was a makeshift wooden barricade enclosing about an acre of the goldfields. The Eureka rebellion, which is often referred to as the 'Eureka Stockade', is a key event in the development of Australian democracy.
The stockade wall is made up of equal proportions of grey ironbark, spotted gum and stringy bark. Its curvilinear form is the starting point for the stadium which contains a grand stand with 500 seated capacity.
The building plays an important role in creating a link to the past with its timber Stockade wall whilst providing a valuable stimulus to the cultural, economic and social sustainability of the community.
Structure
Recycled timber from Shiver me Timbers was used in the construction of Ballarat Regional Soccer Facility for the exterior cladding as well as the interior decorative wall paneling.
This facility was designed to maximise sustainable innovations. The aim was to see this project inform future building construction not only in terms of design strategies and building material selection, but also in the public perception of environmentally conscious living, which shall have a wide-reaching and long lasting community impact.
In contrast to the hastily constructed barricade, the stockade wall was designed to embrace the community and protect the building’s program and playing field from the prevailing winds and harsh western sun. The wall emerges from the landscape and is made up of equal proportions of grey ironbark, spotted gum and stringy bark. Its curvilinear form in plan is the starting point for the stadium which contains the grand stand with 500 seated capacity, conference and catering facility for 200 people, external viewing decks and players change rooms.
Interior
There is a sense of contrast that pervades the soaring structure of the Ballarat Regional Soccer Facility. Located in the regional setting of Ballarat, the facility has been designed to provide leading edge sporting and social facilities for elite A level as well as international level games. Designed as a series of stages that form part of a Master plan for the site, Stage 1 includes the BRSF building, a 2 star FIFA rated turf playing pitch and synthetic training ground. In 2015 the facility was selected from a pool of national sports facilities to host Bahrain’s national soccer team in the Asian Cup.
The facility is unique in that it was designed specifically for the soccer community of regional Victoria. As a result, the design was customized to emulate the experience of a world standard soccer stadium. This is illustrated in the alignment of the primary player’s race to the centre line of the playing pitch, which enables players of all ages and standards to experience key aspects of playing on the “big stage”, usually seen in the realm of elite level competition.

