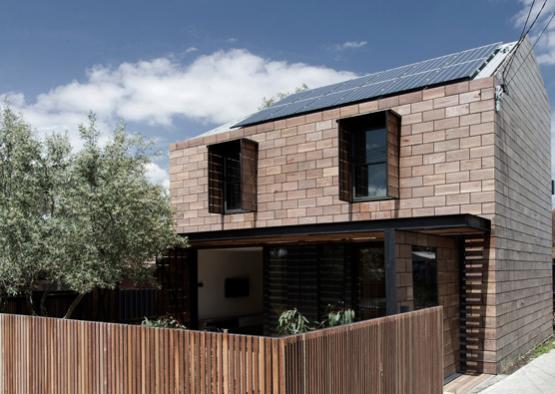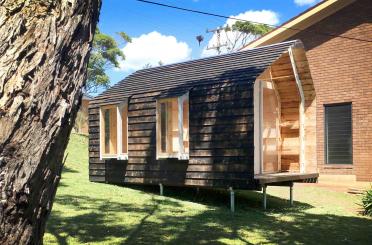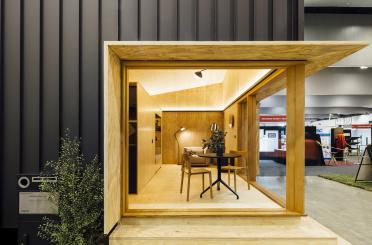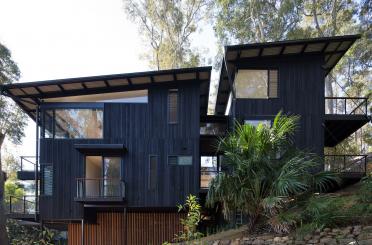
Overview
Stonewood is a little house that responds to historic context and sustainability simultaneously.
The home addresses the street through a timber block screen. At first glance Stonewood may seem introverted but when the front façade folds open to reveal the floor to ceiling northern glazing beyond, the threshold becomes an active interface between the residents and the neighbourhood beyond.
The innovative use of the timber ‘block’ cladding makes Stonewood a historically sensitive, site-specific and sustainable response to the unique character of its surrounding context. The operable façade allows the timber skin to unfold from the house, opening up to the streetscape and engaging the community, or closing in to protect its occupants.
Informed by the scale and form of a neighbouring 1850s Georgian cottage, Stonewood uses a unique timber cladding system to reinterpret stretcher-course bluestone of its context, making it a thoughtful contribution to the ongoing narrative of the streetscape.
Structure
A commitment to environmentally sustainable practices is evidenced throughout. Timber-framed and clad, the house is thermally efficient, solid and durable. The selection of worn-in, durable, low-maintenance materials has created an environmentally conscientious family home.
Thermal comfort is managed primarily from the outside, using the timber elements. The north and western walls consist of a ventilated timber tile cladding system. The durable Victorian sugar gum timber tiles effectively shade these walls and dissipate heat before it penetrates the inner wall system. The north facing operable block cladding can be completely closed in summer or winter to reduce heat gain or heat loss, and fully opened in spring and autumn in more ambient temperatures. Charred Silvertop Ash was used on the south wall – giving the timber an extended life without the requirement for painting or oiling.
To minimise transportation impacts, local and recycled materials have been used wherever possible. The floorboards, internal wall panelling and door linings are constructed from salvaged timbers. Floorboards with low toxicity treatments were top nailed with no wood adhesives so that they can in turn be recycled.
Exterior
Three different timber treatments have been used on the exterior. An operable block timber façade, untreated ventilated tiles, and a rear charred pergola work together to reflect the historical context of the inner suburban location, and to capture the vision of an environmentally sensitive new build.
The north facing façade completely opens up to create a versatile living zone. Occupants can tailor the internal environment to either open the house up to the elements, or close it in for protection.
The unique timber-tiled building envelope is made from unfinished Class 1 sugar gum tiles. Untreated and exposed to the environment, the sugar gum tiles will silver over time, and take on a closer resemblance to its bluestone neighbour. Echoing the stretcher-coursed pattern of the neighbouring bluestone house they have the added advantages of ventilation, and carbon storage. Thermally dynamic, the timber tile cladding system shades the walls and dissipates heat before it can penetrate the inner wall system. With the façade frame packed out from the house, airflow and ventilation are able to reduce the distortion and the moisture content of the timber tiles.
The double height rear of the house is clad in radially-sawn Silvertop ash, charred to increase weather resilience.
Interior
A warm and natural home has been thoughtfully crafted using recycled timbers wherever possible. The Tasmanian oak floorboards, bespoke internal features, wall panelling, and door linings are all constructed from salvaged timbers.
Timber is used throughout the entire home and contributes to the project’s overall natural warmth, from timber lined walls, through to the bespoke features such as the kitchen bench top and bedroom headboards. A mixture of textures and treatments provides contrast and balance to the harder elements such as stainless steel fittings and polished concrete floors.
Tasmanian Oak floors with low toxicity treatments of zero VOC were chosen over carpet for the bedrooms to improve indoor air quality and minimize ongoing maintenance. All floorboards were top-nailed with no wood adhesives.
Overall thermal efficiency is enhanced with the use of double glazed windows, and the stairwell acts as a thermal chimney. The operable block screen in the living area opens up to create a versatile, comfortable space and air-conditioning is not required. For winter warmth, hydronic heating has been installed.



