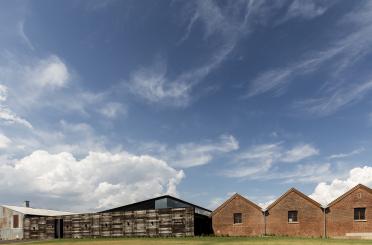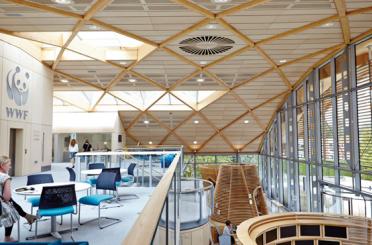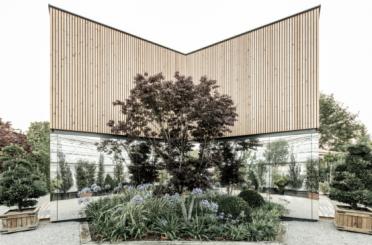168 Falls Road
Wentworth Falls NSW 2782
Australia
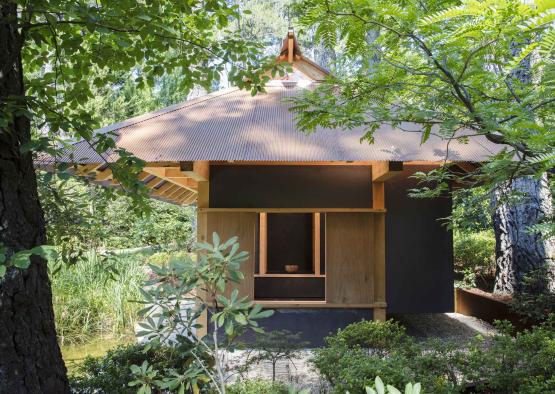

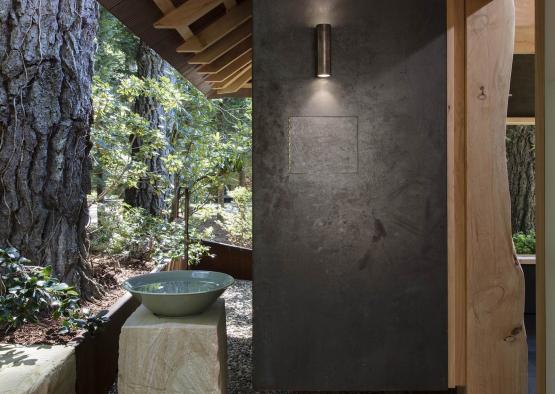
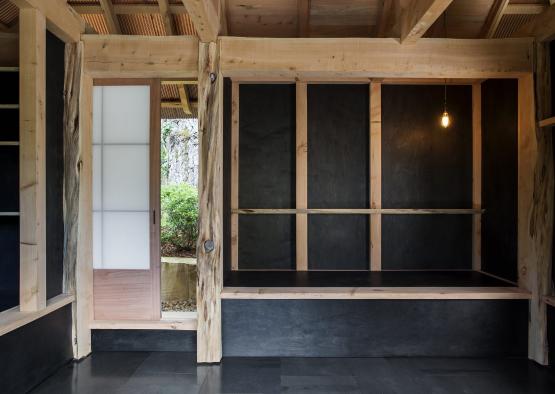
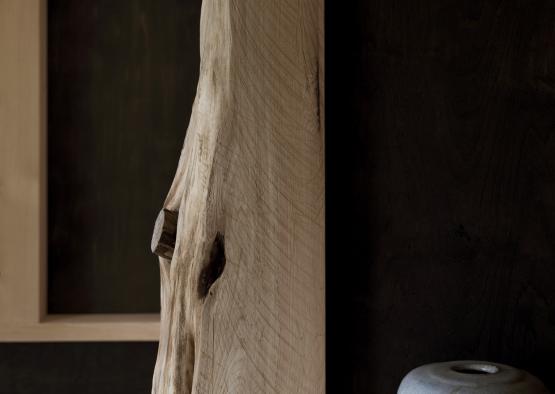
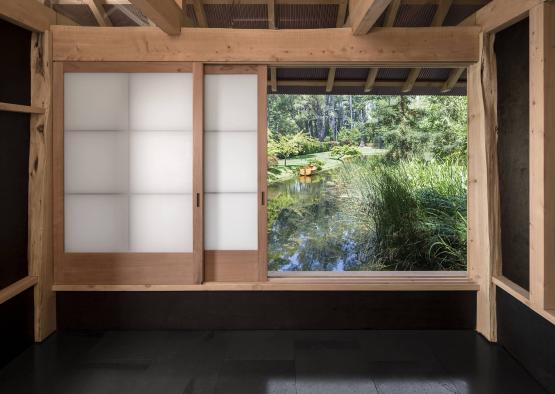

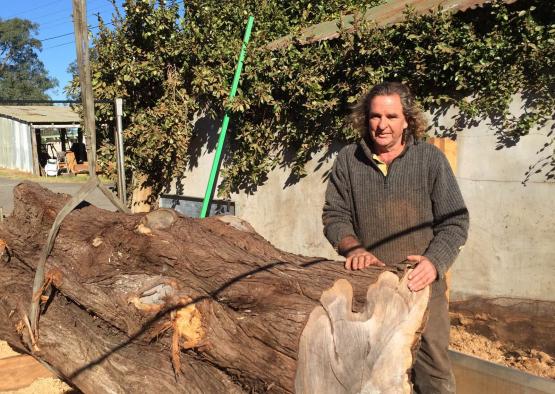
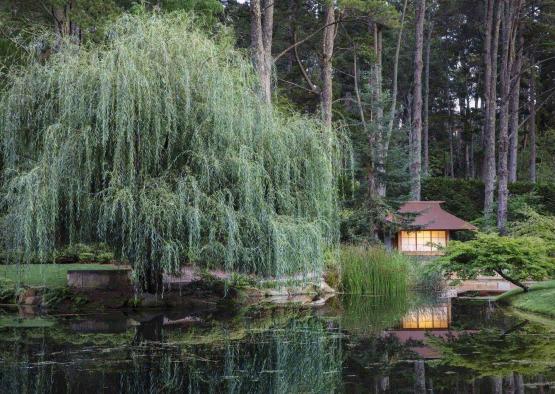
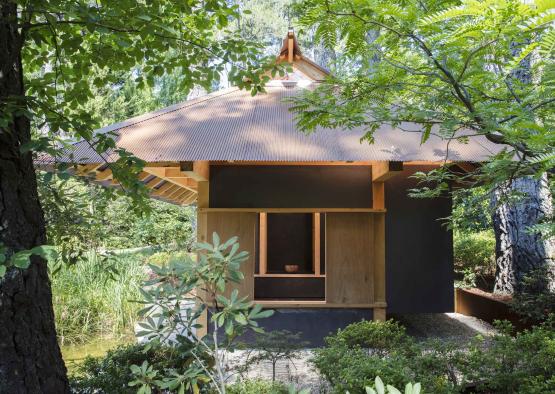
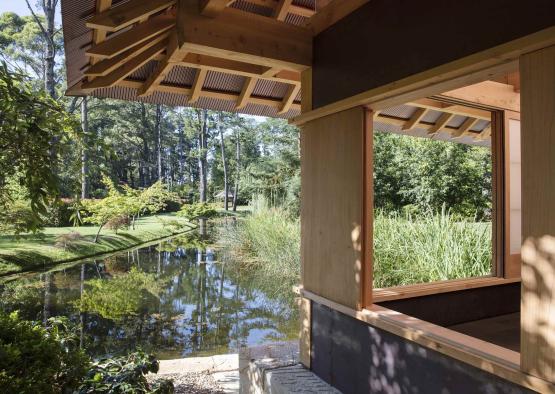
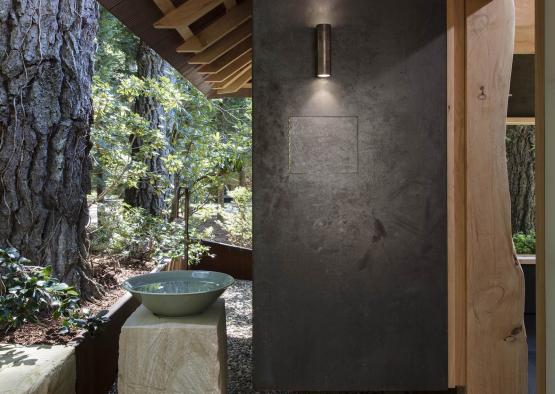
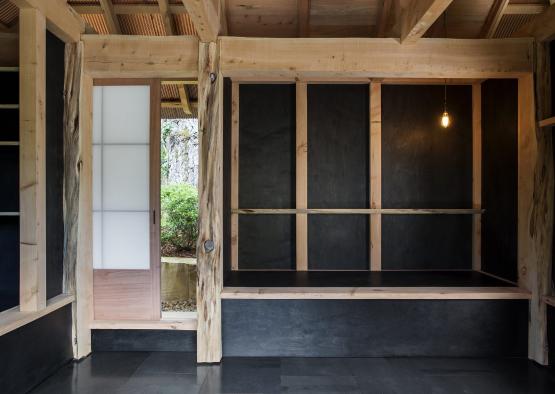
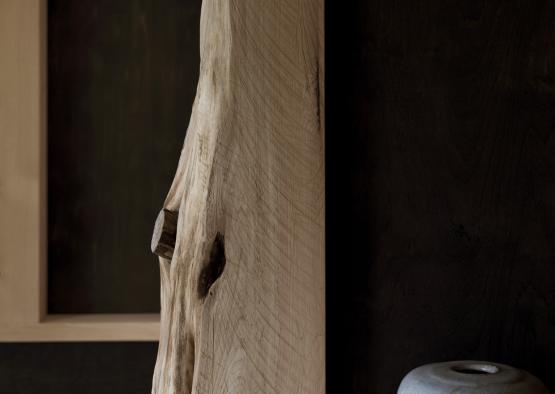
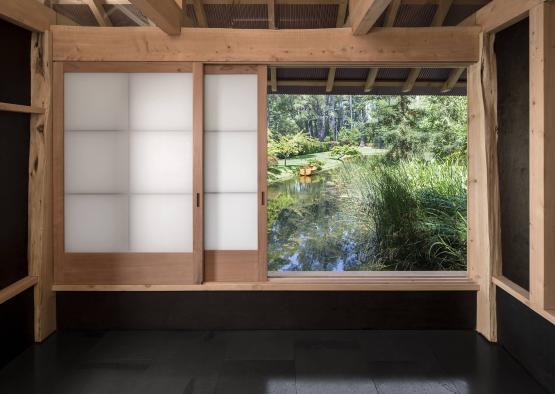
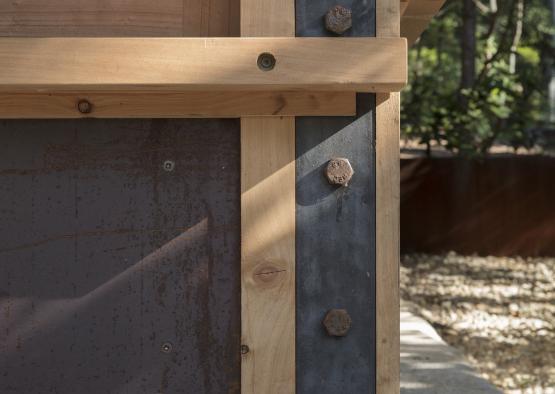
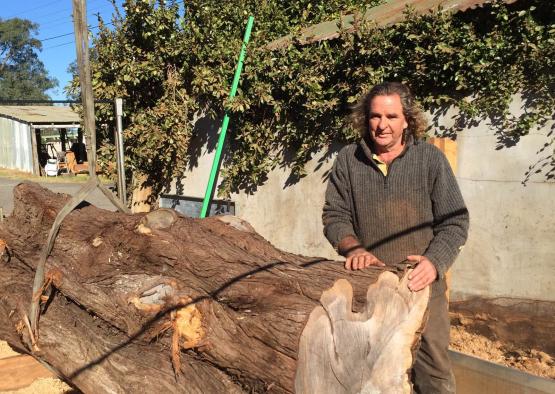
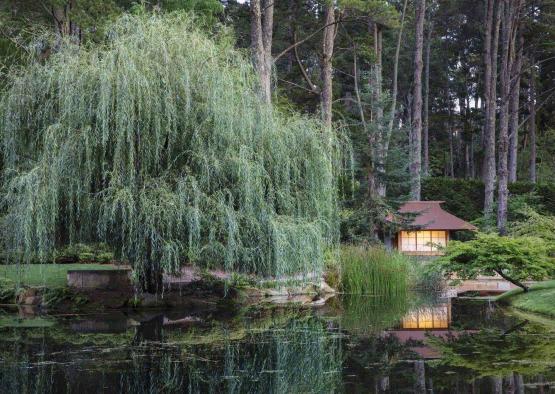
Overview
This project exemplifies how the timber capabilities of a storm-felled Monterey cypress (Cupressus macrocarpa) fulfilled the exacting structural and sensory requirements to build an exquisite garden pavilion. Through judicious milling, dressing and carpentry, the wonderful attributes of macrocarpa were made manifest: excellent weight to strength ratios allow for elegant spans; soft lustrous texture bestow a warm minimal interior; a natural honey colour echoes the greater sandstone landscape; and the fragrant scent and natural pest resistance make it fit for purpose and sustainable. The unique features of the macrocarpa enhance the beauty and function of the pavilion: knots, gnarls and curves provide character; remnant branches emerge as hooks; and natural edges preserved on support posts merge the pavilion with the external woodland. A great debt is owed to our noble storm-felled tree. Once again, albeit in a different incarnation, it shelters, sustains and inspires.
-33.7240126, 150.3713956
Structure
Nestled within the rugged Blue Mountains Plateau, this garden pavilion provides an ‘aperture’ from which to experience an ever-changing seasonal garden and the wonder of nature. The structure’s meticulous construction and beauty heightens the experience of place and invites reflection. The garden pavilion was handmade from salvaged and recycled timbers using timehonoured carpentry techniques.
Manuallyoperated timber screens, recycled from Californian redwood and clad in translucent dacron, allow adjustment of air-flow, light and temperature. The internal walls are clad in White Russian birch ply and stained with subtle tonal shifts to create a harmonious and contemplative space. The floor is honed bluestone with integrated heating for winter. The making of this pavilion was an edifying collaboration between client, architect, maker, and an inspired team of consultants, carpenters and artisans. Mutual respect and reverence for timber became the conduit for creative collaboration.
To provide warmth, texture and fragrance, traditional exposed timber post and beam construction made from solid Monterey cypress was used. Cantilevered bays maximise internal space – creating seats and alcoves for tea-making or works of art – while minimising the structure’s footprint to 6.8m2. Internal wall sections are clad in white russian birch ply. Sliding timber panels have been made from recycled Californian redwood and clad in translucent dacron.
A generous copper roof supported by exposed timber rafters bestows shelter and directs runoff into the adjacent lake and gardens. Solid Monterey cypress was used to create the garden pavilion's traditional hip roof structure. The internal structure was intentionally exposed – with no internal ceiling – to form and define the structure's interior. The timber roof was clad externally in corrugated copper which may be viewed internally through the rafters, purlins and battens.

