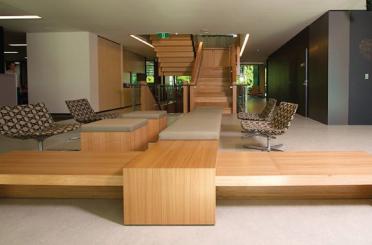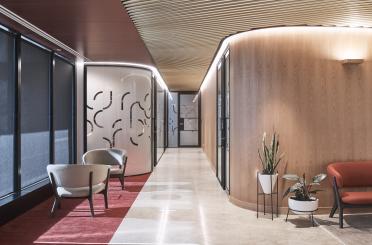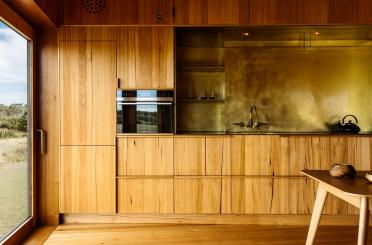126-134 Exford Rd
Melton South VIC 3338
Australia
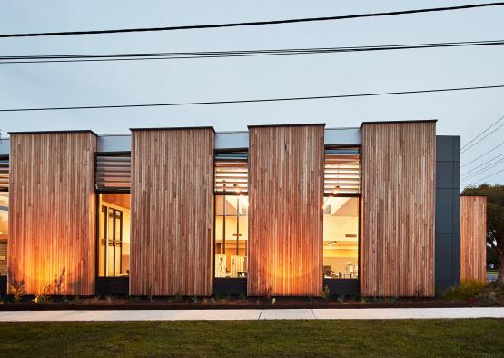
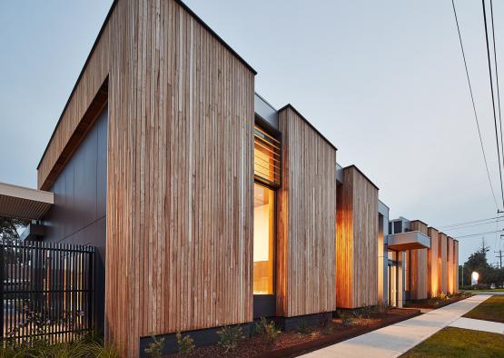
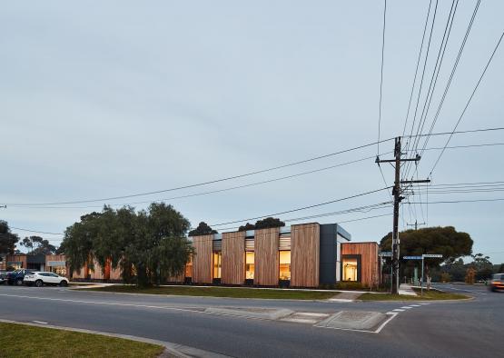
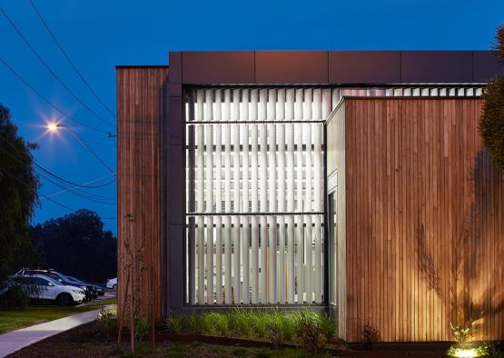
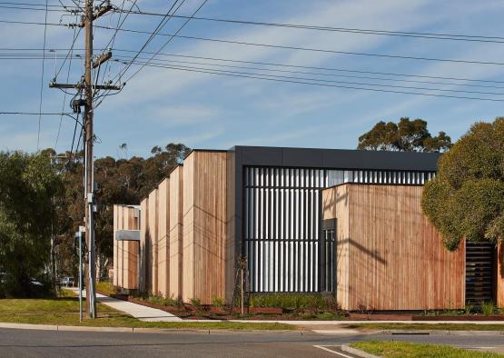
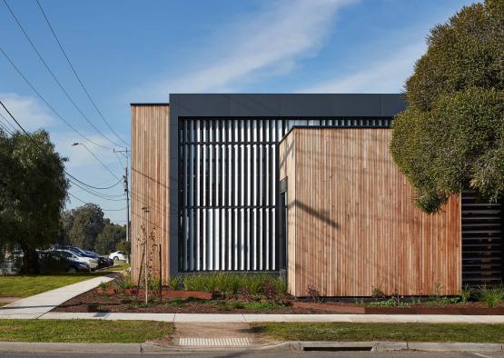
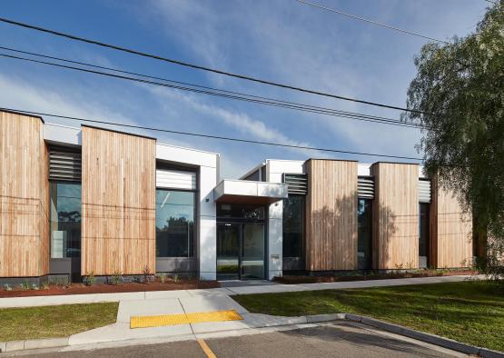
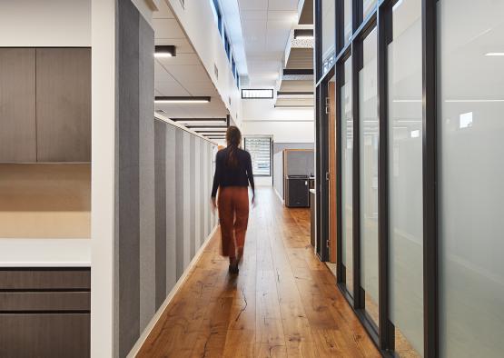
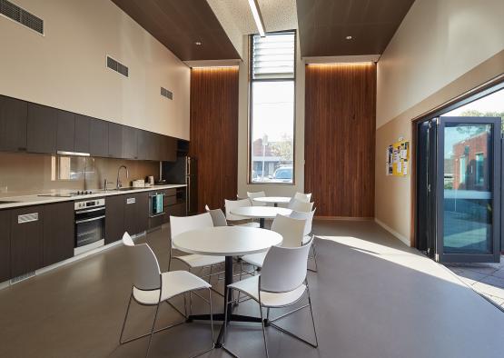
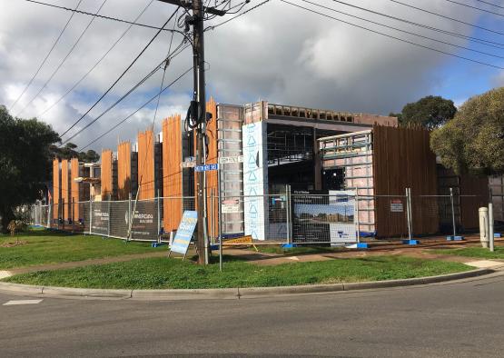
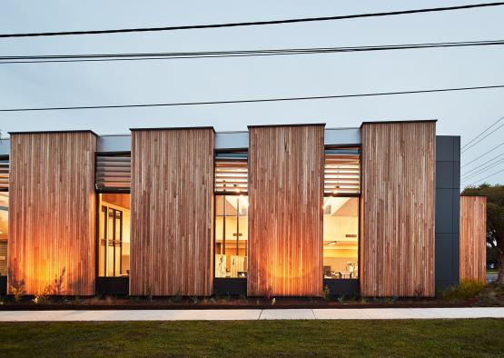
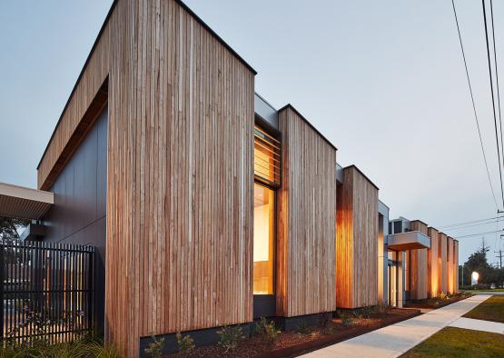
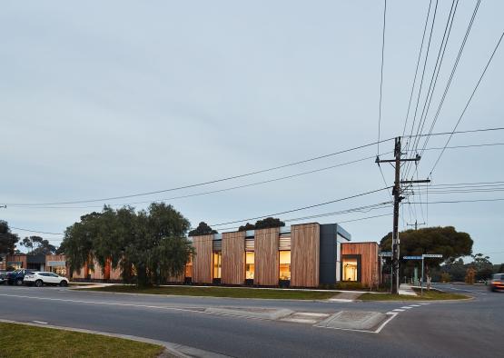
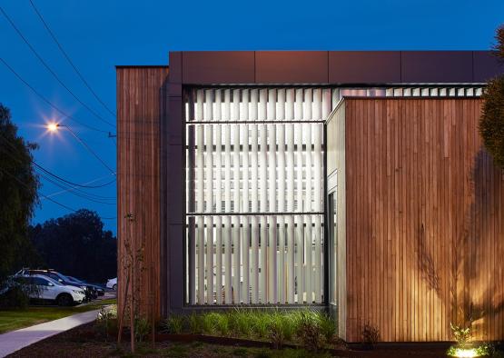
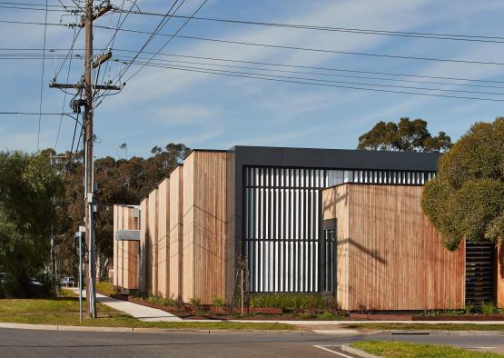
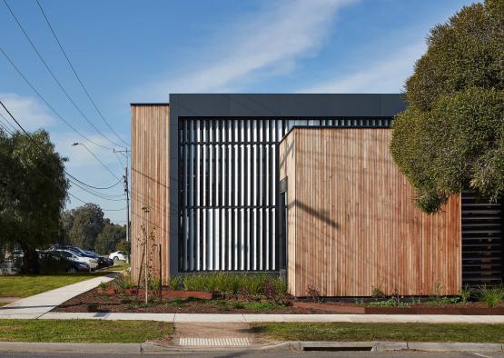
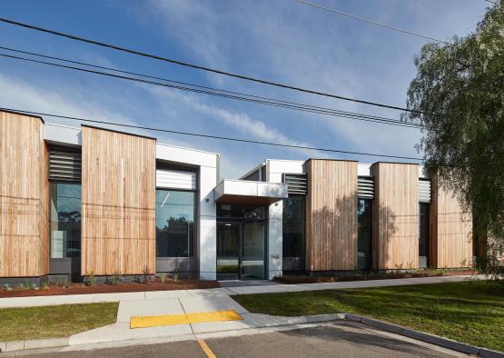
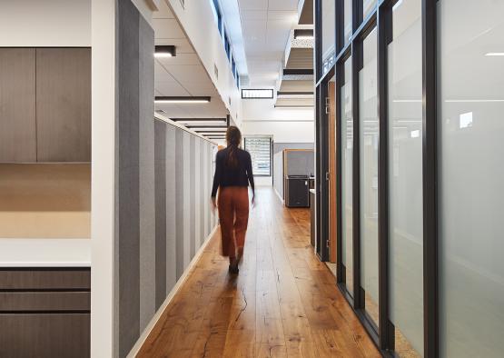
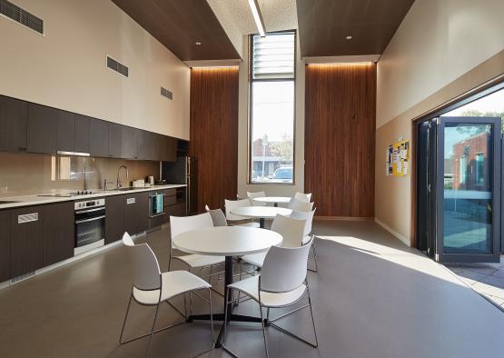
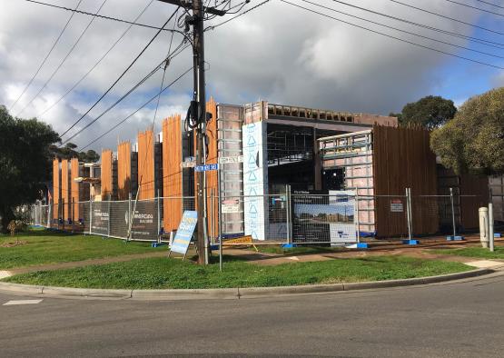
Overview
With the support of council, k20 Architecture came up with a design that would allow for the existing McKenzie Street Aged Services Centre to be retained rather than demolished.
Timber was selected within the new McKenzie Street Aged Service Centre as a way of helping council continue their identity as a sustainably-driven community. k20 Architecture's design concept for the project is of clasping hands and the symbolism of this embrace aims to put aging people at the centre of the community. Timber is a natural product that connects people with the environment, and timber also captures memories and sensory experiences. All of the timber used in this project (externally and internally) is either FSC certified, locally sourced or recycled. Being a public building, it is important that the external aesthetic is approachable, and the use of timber facilitates this. The centre caters to the ageing population of Melton City Council, focusing on promoting inclusion within a range of available services and activities.
-37.7158123, 144.5737181
Structure
Timber was chosen within the new McKenzie Street Aged Services Centre to reduce the carbon footprint, and green gas emission during the construction process. k20 Architecture also selected timber within the design as it is a durable, natural material that will provide a strong community facility. Being a light weight structure the use of timber meant a more economically sustainable outcome for council, as the speed of delivery and construction time frame were both reduced.
The timber used in this project was locally available and grown and has been sourced from FSC certified sources. Additional ESD Initiatives include passive solar design principles, use of materials with recycled content and/or from sustainably sourced local materials, solar array grid connected to offset electricity usage, zero VOC contained materials in the building, energy efficient electrical and water efficient fittings, allowance for connection to rainwater tanks and use of non-potable water to amenities, high performing acoustic treatment with acoustic lined wall finishes and acoustic ceilings for privacy of telephone calls as well as drought tolerant/hardy landscaping to building surrounds.
Vertical Support or Wall System: The wall systems are timber framed with steel. All steel used was specified with recycled content. The timber used is FSC certified. 100% of in-fill framing is a combination of F17 KDHW and MGP10 RAD timber.
Roof System: Combination of Portal frame, beams and rafters. The main structure is steel portals and infill timber for rafters and beams.
Exterior
Timber cladding was chosen as it is a reference to something living, rather than an artificial material which reinforces the idea of community, being a natural product it connects the end user with the natural environment. For this project the existing facility-facade was re clad using the same Blackbutt timber as the new facility to create a single community identity.
The new centre is completely air-sealed in proctorwrap which not only improves the building’s thermal performance through minimised air infiltration and leakage it also allows for the thermal heating and cooling of the building to perform as efficiently as possible. All external timber was coated with low maintenance oil that provides a layer of protection for 10+ years.
Cladding: Solid timber profiles in recycled blackbutt, grey ironbark and silver top ash finished with Clear Cutek Extreme finish
Interior
The internal surfaces, be they walls, partitions or ceilings, are acoustically treated. Some of the walls also feature acoustically-treated fabrics (up to 2.4 metres) to make open plan offices comfortable to work in. All internal timber used low VOC coatings and natural oil.
Floor System: The floor system is reduced cement concrete with recycled aggregate and steel reinforcing made from recycled metal.
Floor covering: 220 x 21mm prefinished engineered timber flooring boards 100% of timber flooring was Ecotimber Urban Oak 220 x 21mm, installed stretcher bond pattern directly on concrete slab.
Internal Paneling: Recycled shiplap joint blackbutt timber by Timber Revival. Finished with Organoil Danish Oil with Burnish final coat.
Door: KDHW top, bottom and side rails to timber glazed doors.
Joinery and Cabinetry: Recycled blackbutt by Timber Revival.

