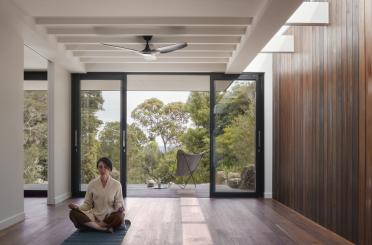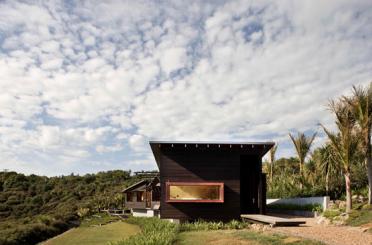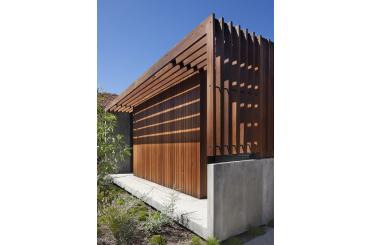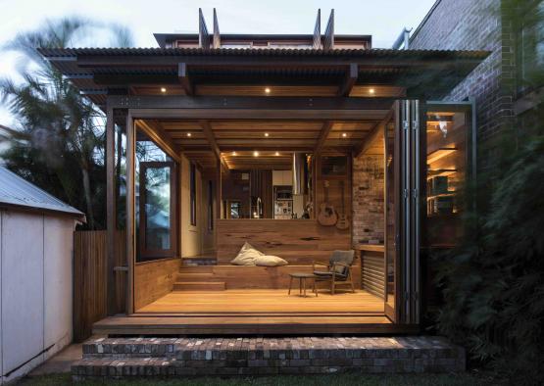
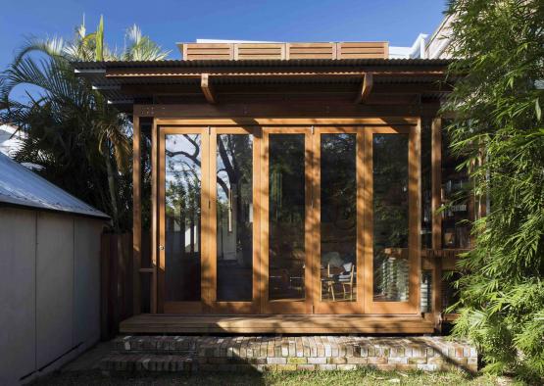
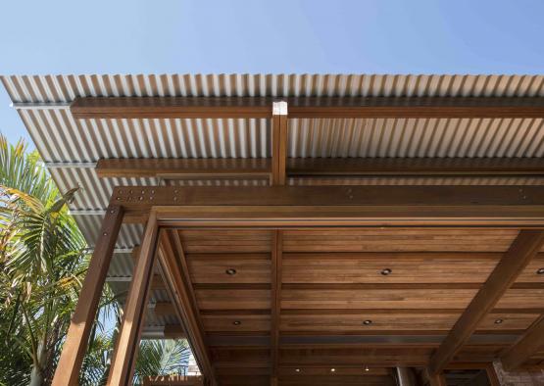
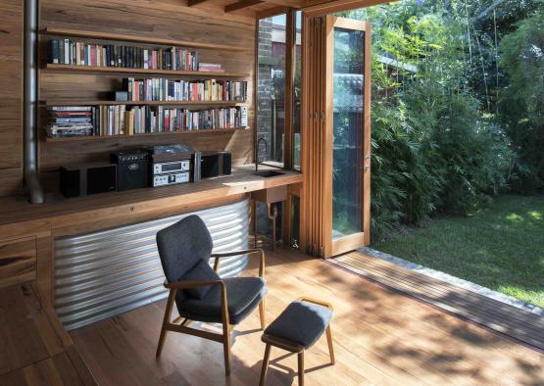
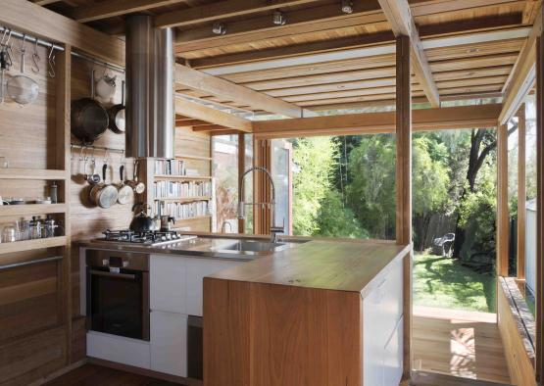
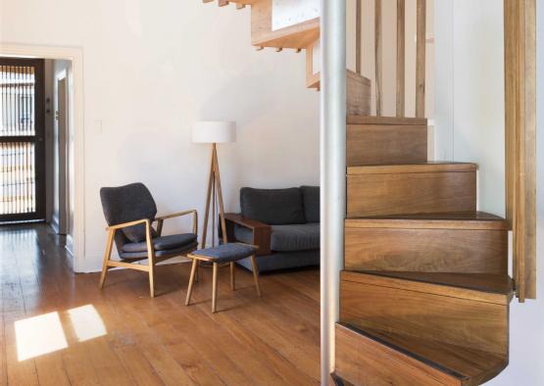
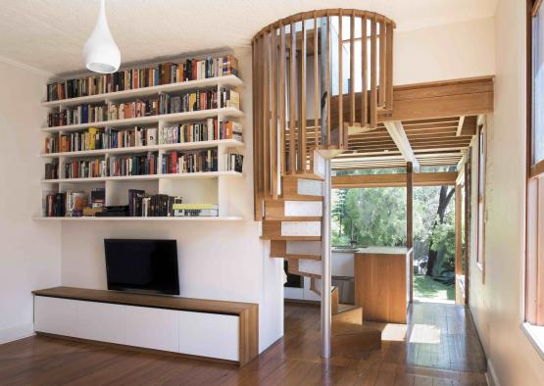
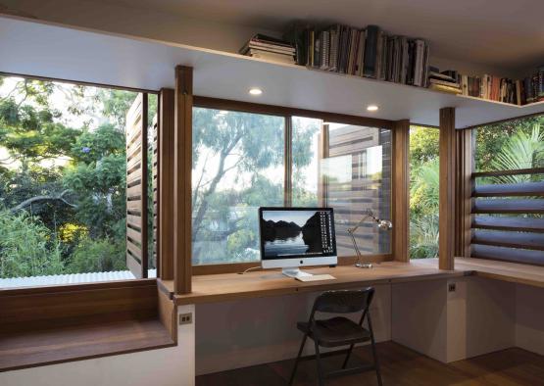
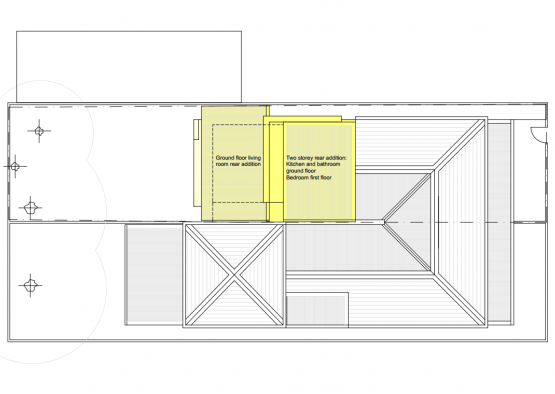
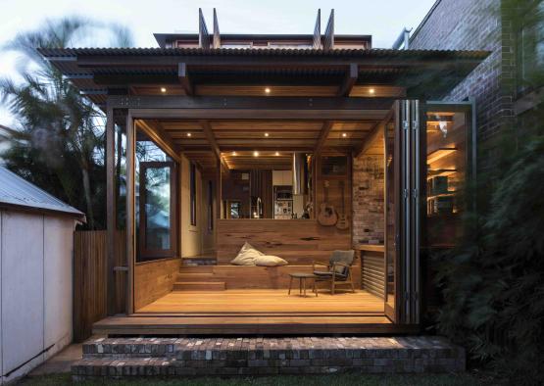
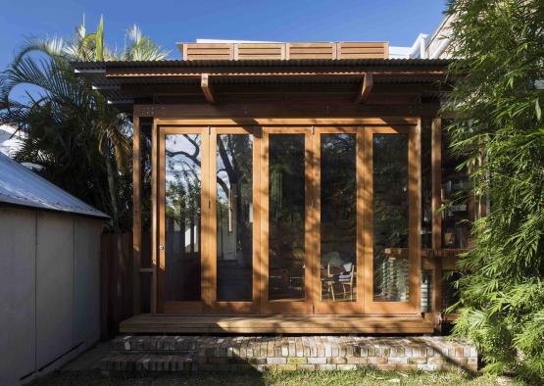
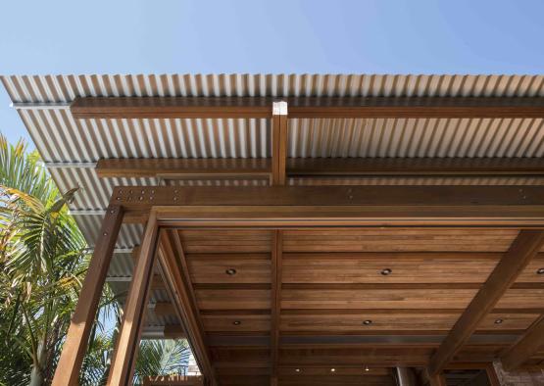
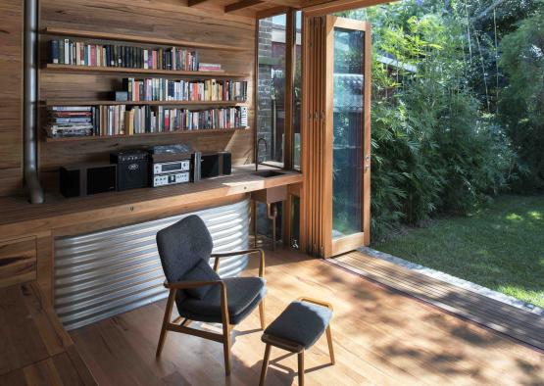
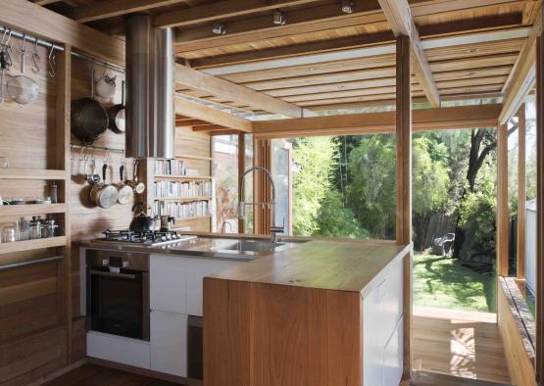
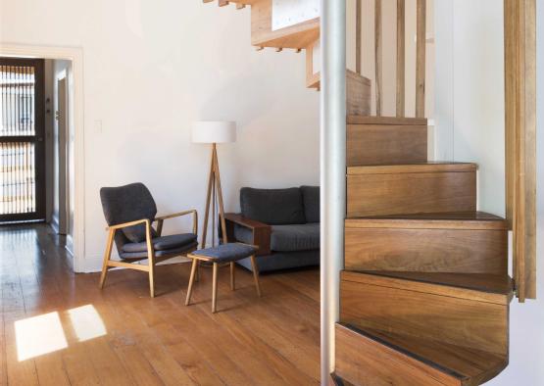
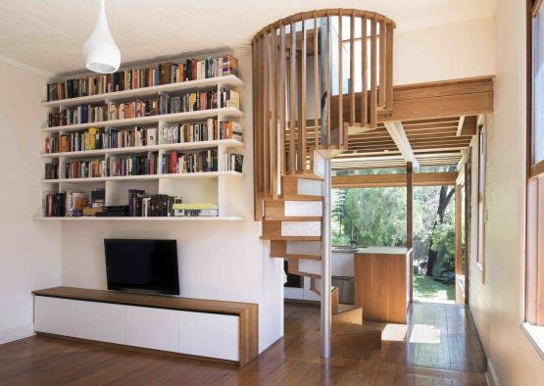
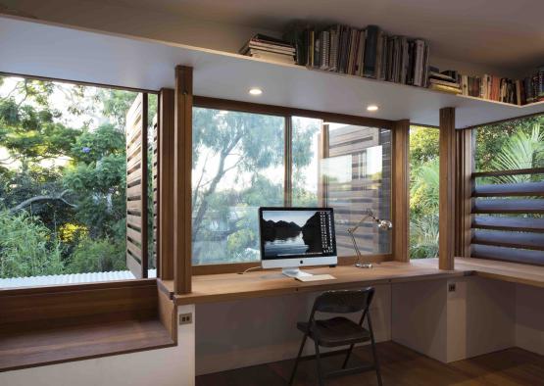
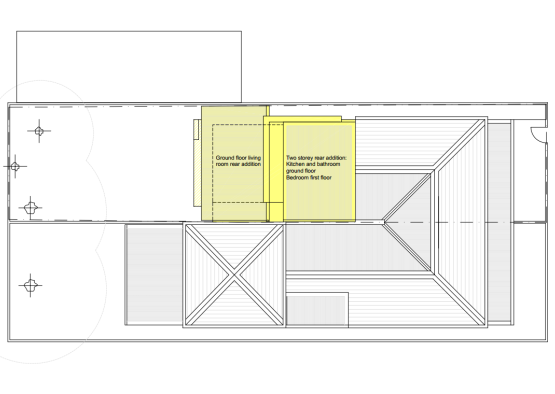
Overview
The use of such a large quantity of exposed timber in the project originated from the idea that we should expose the structure to create more space for head height and storage.
The project was owner built with the assistance of a talented and collaborative construction team. Our ideas on how to shape the project progressed to a point that we committed to hand crafting almost everything in timber. Not only was the structure handmade, but so was the internal wall lining, shelving, the kitchen bench, inbuilt furniture, two staircases, the first floor shutters and screens, all fixed glazing, and the front door and security screen.
Sustainability was a key agenda for the design. The project is intentionally small, totaling 39 sqm, and the span capabilities of the hardwoods helped to achieve economy of space. Timbers used were plantation, Australian Forestry Standard and second hand.
Structure
Timber was the appropriate material with which to construct the family home since it has an inherent warmth and tactility.
We took that concept further by crafting the timber by hand on site. In doing so we made an effort to select timbers that possessed more natural features, and we accepted that in some places the timber might move, warp, or have burn marks. This in turn strengthened the character of the build.
The desire to use timber to create a home went beyond the aesthetic. It was important to us that the key building material of the project was sustainably sourced. Use of Australian Certified Timber accomplished that end.
Approximately 80% of the roof structure was certified, 10% of the wall structure, and 50% of the floor structure was constructed using AFS F27 seasoned blackbutt. Evidence is visual as all of the structural blackbutt is exposed.
Furthermore, 90% of the flooring in the new development (the remainder of new flooring in the development is the tiled bathroom floor), and 70% of the new wall lining is FSC feature grade blackbutt tongue and groove flooring.
Floor System: Bearer and Joist, LVL 50%, Solid timber 50%, AFS (Australian Forestry Standard) F27 seasoned blackbutt, H3, H4 LVL
Vertical Supports or Wall System: MGP 10 T2 pine studs, F27 seasoned AFS blackbutt columns, Timber Framed 90%, Post and Beam 10%, AFS F27 seasoned blackbutt, MGP 10 T2 pine
Roof System: Portal Frame, Beams, Rafters, Solid (CLT or LVL), LVL 20%, Solid timber 80%, AFS F27 seasoned blackbutt, H2 LVL
Cladding: Zincalume
Deck: Blackbutt, 64x19 FSC
Screen: Four handmade western red cedar shutters with Yelof mechanical piston openers, Western red cedar
Interior
The rear decking was removed to make way for the addition and I didn’t want to waste it.
Each piece was belt sanded and used to line the rear living room ceiling and to build our bed. The blackbutt ceiling complements the surrounding timbers and adjacent recycled brickwork to contribute to the earthy character of the development. At greater thickness and density than standard gyprock, the blackbutt ceiling lining contributes to the insulative qualities of the house.
The windows to the ground floor addition are hand made fixed glazing units that face west, and bifolding units that face north. The windows to the first floor addition are sliding units designed so that sun and privacy screens can be accommodated to the outside of each.
Timber windows and doors were used for their superior thermal insulation, low embodied energy, and timber’s innate ability to be replenished, as compared to aluminium, steel, and PVC. The western red cedar double glazed door and window units allow direct sunlight to enter the house in winter, while insulating year round against external air temperatures. This enables the house to maintain comfortable internal temperatures without the need for excessive heating or cooling. Timber windows and doors were also used to integrate with the wooden character of the addition and restored character of the original part of the house.
Floor Covering: T & G 100%, FSC feature grade blackbutt
Internal Panelling: Solid timber 100%, FSC feature grade blackbutt
Architraves: MDF and pine
Doors: Solidcore, hollowcore, solid blackbutt, Solidcore, hollowcore, AFS F27 seasoned blackbutt
Joinery & Cabinetry: Book shelving and kitchen cabinetry, MDF, AFS F27 seasoned blackbutt, HMR particleboard w/ PU coating
Rails & Balustrades: Blackbutt, 64x19 blackbutt decking
Stairs: Steel and Blackbutt, AFS F27 seasoned blackbutt
Ceilings: Solid timber, Reused blackbutt decking
Doors and windows: Western red cedar framed 6m/6mm/6mm double glazing using Viridian Comfort Plus glass, Western red cedar

