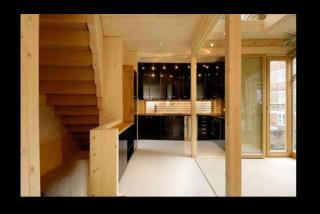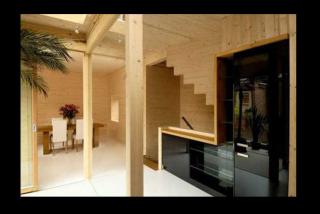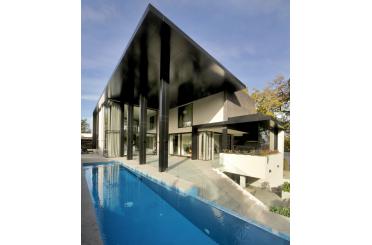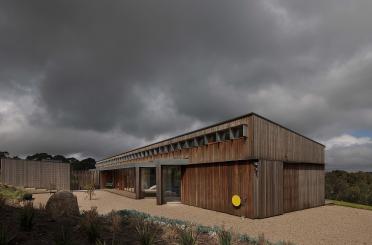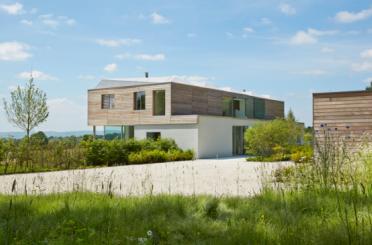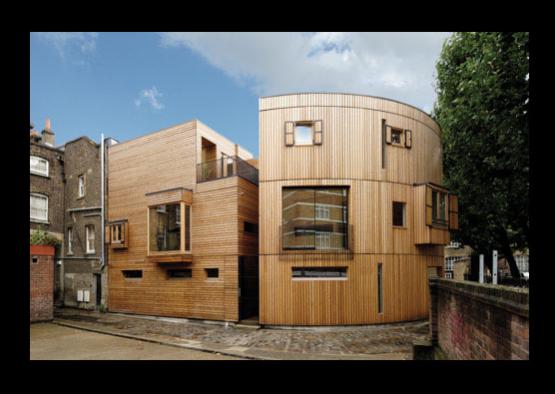
Overview
Old photographs and documentation of the street, covering several hundred years, revealed much use of timber cladding and shuttering. This local history influenced the choice of materials throughout the contemporary project.
The natural/organic pair of London houses (including an artist's studio) is separated by a metre-wide triple-height void, which forms the shared entrance to Carmarthen Place lane. Timber cladding wraps around the three forms, denoting the original frontage to the curved lane.
The studio forms the south and west boundary, shielding the tranquil courtyard garden of the old house. Access to the old house is gained at both ground-floor level through glass doors and first-floor level to the roof terrace via a brick staircase.
An innovative prefabricated timber panel system enabled the majority of the building to be erected in twelve days.
Story and pictures by special arrangement with timber+DESIGN International magazine.
Structure
The choice of timber cladding led to an investigation of structural timber buildings, while prefabrication was the answer to difficult access issues.
Once the decision to use off-site construction was made and permission for siting the crane agreed with neighbours, timber-framed systems were compared with solid timber options.
An innovative solid wood panel system from Slovenia was the final choice. "This was particularly interesting," says Amanda Menage, co-project architect and owner of one of the houses. "It is a total 'cassette' system of solid wood structural panels, complete with insulation, breather membranes, battens and cladding as well as pre-fitted fenestration and doors."
Claimed benefits of the 100 mm-thick laminated solid wood Riko Hise system over traditional timber framing included strength, a ready-made decorative interior finish, and healthy living environment and indoor air quality.
The organic feel of the timber cladding is complemented by a roof covered in a growing blanket of sedum green.
Exterior
It was intended to paint or stain the exterior black, but on seeing the beauty of the natural larch, the owners agreed to hold off. Three years later, Menage says the 'black option' had still not been exercised. "Interestingly, the house with the vertical timber cladding has not darkened or weathered nearly as much as the one with the horizontal cladding. This, I assume, is because the horizontal cladding retains water for longer - sometimes leaving 'splash marks' where the runoff is more prolific."
Exterior finishing included a breathable natural product called OSMO.
Interior
Light is drawn into the centre of the northwest facing houses through roof lights with double-height voids. Glass-covered internal courtyards give light (even on the dullest days) to the wrap-around living spaces. Privacy considerations include ground floor bedrooms with high-level windows, and living spaces with secluded roof terraces.
Inside, all exposed timber was finished to keep the spruce as pale as possible. "As any form or paint or varnish will darken ['orange'] the timber, so we initially coated the walls with translucent white, over which we put protective clear layers so the wood would not darken with sunlight.
"And as far as I know, the internal paintwork has stood the test of time and the timber has not been marked or stained by nature, or general wear and tear."
Menage says the other important aspect of using wood was the "pleasure" of fitting joinery and iron supports for the oak staircase and even light fittings to timber walls."
