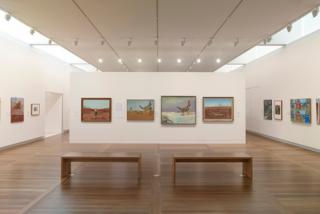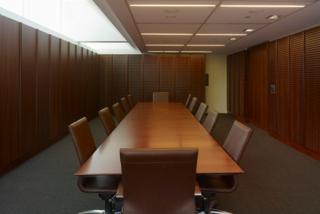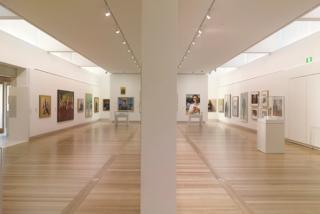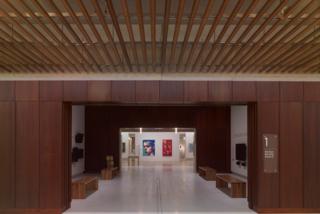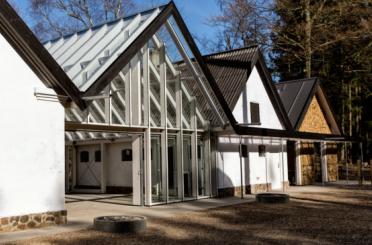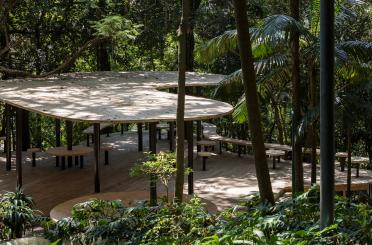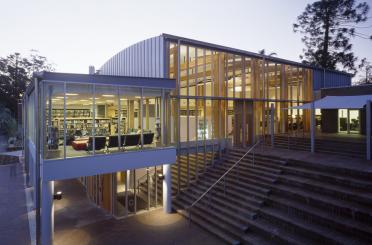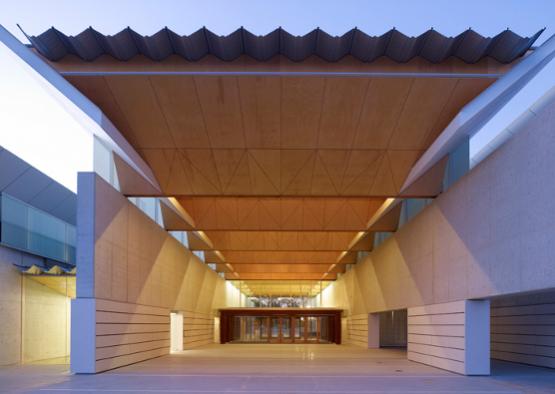
Overview
Since it opened in December 2008, the National Portrait Gallery has won seven individual awards from the Australian Institute of Architects, the Master Builders of Australia and the Design Institute of Australia. In this time it has also proven very popular with the public, having received some 450,000 visitors.
Simplicity and directness are fundamental to the design of the National Portrait Gallery. A building of human scale was required, one that was open, inviting and accessible, at the same time as being suitable for the display of portraiture. The building is linked to the surrounding landscape both by the way it captures the quality of natural light, and by its use of materials that represent Australia's diverse natural resources. Among these materials, timber is one of the most important.
Structure
The timber frame of the building is simple: the roof of each pavilion is constructed from prefabricated timber trusses spanning 12 metres. The depth of the trusses enhances the gallery's long-term flexibility, as an accessible roof space makes lighting and equipment easily modifiable. The prefabrication afforded significant cost and time savings, while being consistent with a single direct expression of form, function, structure and materials.
The Radiata Pine LVL and glulam Victorian Ash were selected on the basis of workability, efficiency and reliability. "The timber products offered the design team excellent quality control and considerable program advantages," say Johnson Pilton Walker, "because many items could be pre-fabricated off-site, streamlining the schedule and reducing the risk during the construction phase."
Timber adds a fine grain human scale that counterpoints the structural concrete walls flanking the gallery's five main pavilions. Externally, the end soffit of each gallery pavilion is clad with Hoop Pine plywood in a pattern that relates to the internal truss structure of the roof. This plywood cladding extends for the length and width of the entrance hall, and encases a series of both LVL Radiata Pine and glulam Victorian Ash roof trusses. In the interior, one side of the roof trusses is left unclad to expose the structure visually.
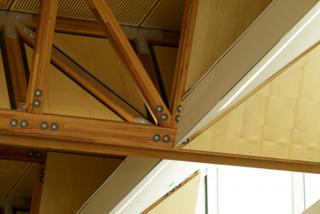
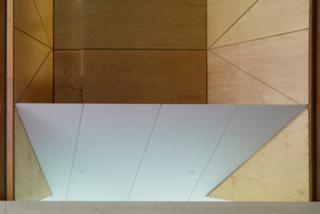
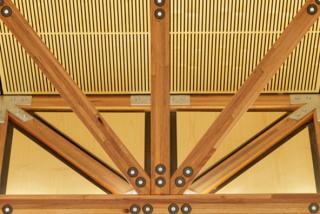

Exterior
The windows at the end of each gallery pavilion are framed with Victorian Ash, as are the doors and windows that terminate the circulation galleries between these pavilions. For the six and half metre high mullions to the Entrance Hall windows, "the selection of Victorian Ash glulam elements illustrates the efficiency and elegance of engineered timber sections," say Johnson Pilton Walker, "and the refinement of detail, craft and scale counterpoints the directness of the concrete walls."
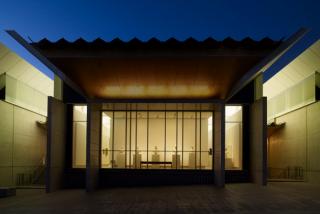
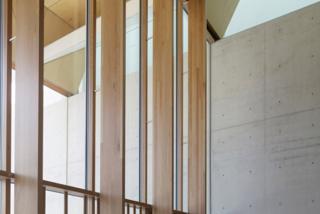
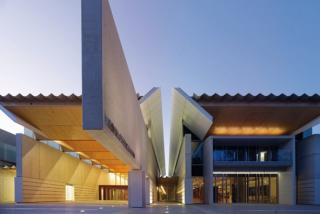
Interior
The floors of the permanent galleries are Southern Blue Gum, while Spotted Gum is used in the temporary galleries. Both are laid in a pattern that mirrors the ceiling track lighting and incorporates integrated service points for the flexibility of future exhibitions.
Between the main pavilions, the circulation galleries ceilings have open screens of Spotted Gum half-round timber rods. They are supported on galvanised metal framing that allows the concrete structure above the screens to remain visible.
Jarrah is used as a feature timber in the public spaces, including the primary walls that mark the entrance to the galleries, the theatre and the board room.
Victorian Ash is also used for joinery and fit-out items throughout the gallery store, while the custom-made gallery benches are of laminated solid Blackbutt.
