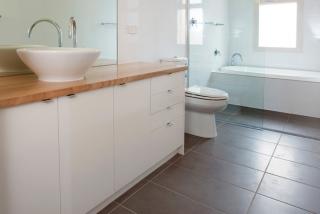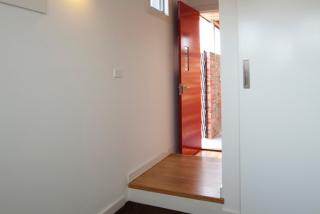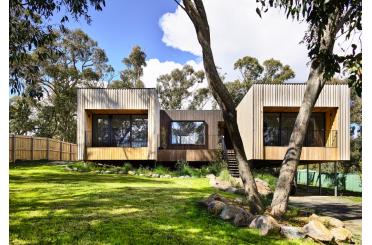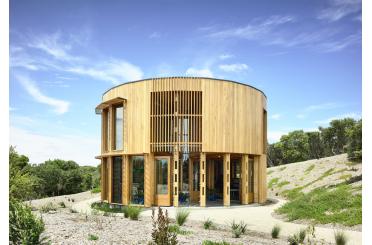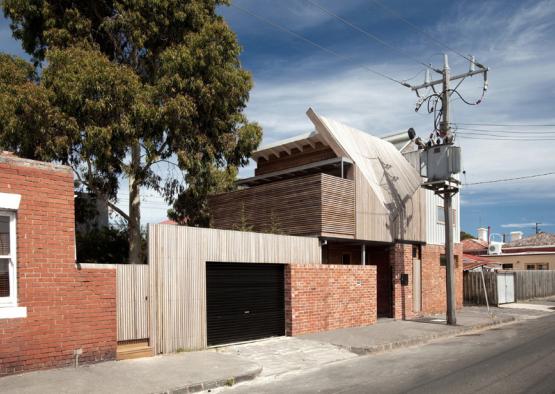
Overview
The brief for this project was to subdivide a sliver of land and design a new sustainable dwelling at the rear of an existing terrace house site in Brunswick. At 50m2, this became the smallest sub-division in The City of Moreland.
Bounded by heritage stable walls, the building opens up to the north to capture the winter sun and the view into the canopy of the towering eucalypt to the east, while its exterior form folds away from an adjacent electrical transformer.
With maximum northern exposure to all living spaces, the built form is calculated and finished to minimise solar gain in summer while maximising winter sun. Automated high level saw tooth windows promote natural convection processes to exhaust hot air, reducing energy consumption and removing the need for air conditioning. Timber battens on the western façade minimise heat loading through the ventilated cavity between screen and wall surface.
Through an environmentally considerate and innovative design, Transformer House provides comfortable living spaces for a small urban family.
Structure
The first floor is designed as both heat sink and radiator. The suspended concrete slab at the heart of the house has hydronic heating coils running through it; which are preheated by winter sun and in turn circulate heat throughout the dwelling, radiating heat and cooling the first and ground floor below.
In conjunction with this thermal store, gas boosted solar hot water and double-glazing ensure a strong thermal performance and significantly reduced energy consumption and expenditure.
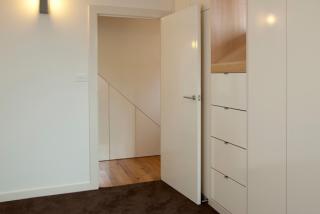
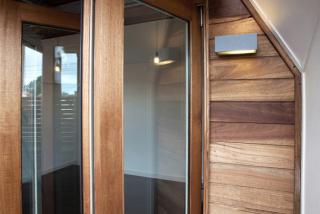
Exterior
Clearance zones related to an adjacent electrical transformer directly informs the built form, which folds to comply with the rigorous setbacks.
The material palette was kept to robust natural finishes. With existing brickwork, clip-lock steel cladding, un-oiled spotted gum cladding and battens, stainless steel fastenings, existing brickwork, and steel cladding; the building envelope is designed to last.
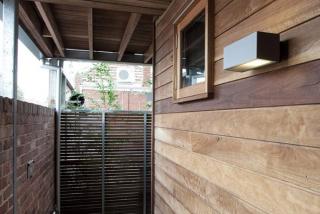
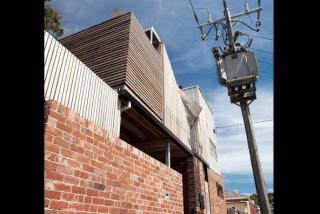
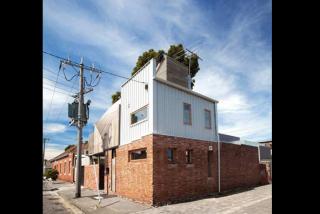
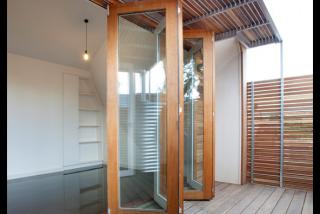
Interior
With maximum northern exposure to all living spaces, the built form is calculated and finished to minimise solar gain in summer while maximising winter sun. The plan has been turned upside down with the living areas on the first floor, opening to a north facing deck overlooking the canopy of the eucalypt next door.
Interiors have been finished in a simple range of whites, with a charcoal pigmented concrete floor to the living areas, and an off form concrete ceiling to the bedrooms.
