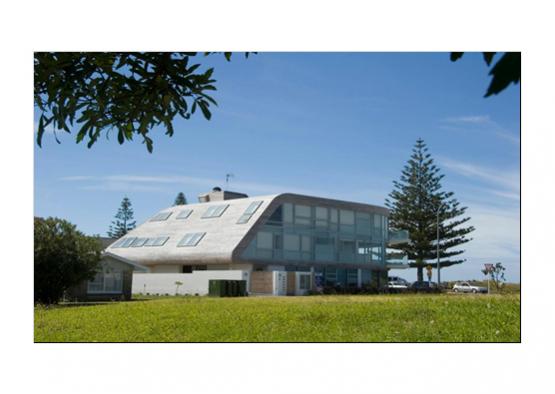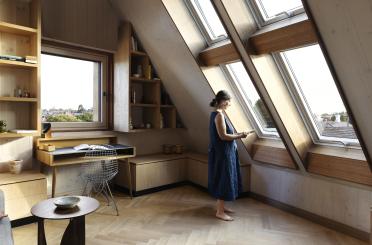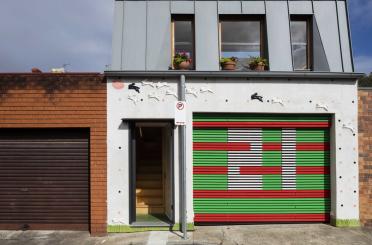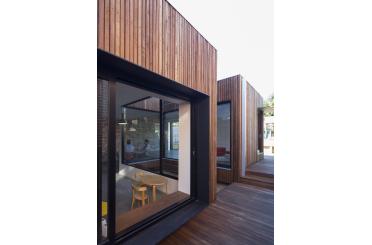
Overview
This three storey coast front apartment block consists of six residential units ranging from 100msq to well over 200msq, with basement carparking. Situated within a short walk to the heart of Mt. Maunganui, Tsunami Apartments were completed in 2005. The apartments aim was to provide slick modern family living while retaining also more rustic and whimsical elements of the quintessential bach once prevalent in this beach community. The form of the building, partially derived from the planning requirements of the local council and combined with inspirations from many of the boats and yachts gracing the nearby waterway, gives a lasting impression against the blue sky of Tauranga.
A landmark building on the Mt Maunganui waterfront; its unique form is a response to both height to boundary planning rules and the rolling waves at its door step.
6 apartments each 100 sqm to 200 sqm.
Interior
The apartments are three storeys in height, with a macrocarpa timber weather screen façade. Peddle Thorp Architects used the natural weathering and durability of the heart macrocarpa to suggest New Zealand coastal imagery and the ideal of the iconic New Zealand bach.



