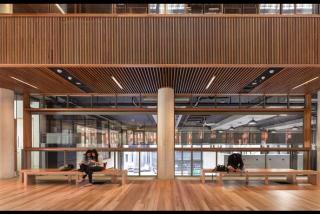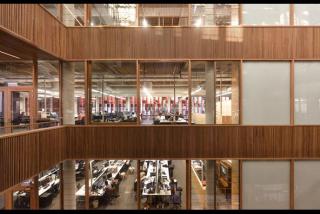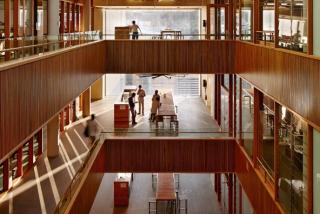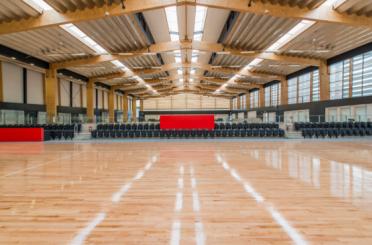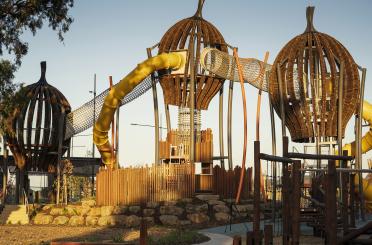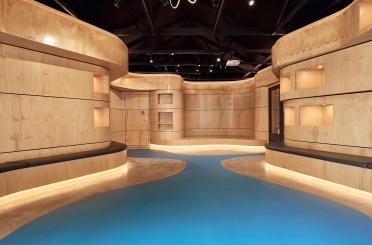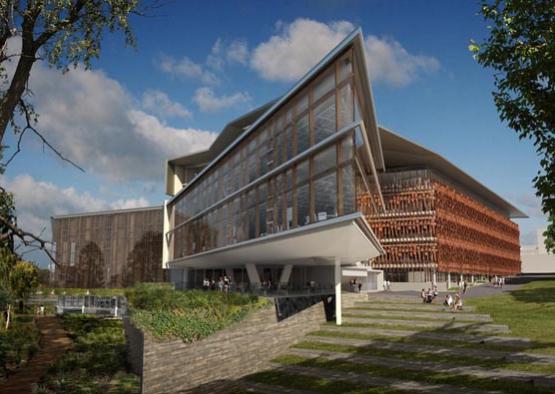
Overview
Through the Advanced Engineering Building (AEB), architects Richard Kirk of Richard Kirk Architects and Mark Loughnan of HASSELL explored the versatility of timber as a large-scale structural element. The team won a design competition held by the University of Queensland that called for a new benchmark in sustainability. Richard and Mark’s vision went deeper than conforming to the usual green star credentials; they focused on using inherently sustainable, locally manufactured materials that could work hard in a demanding environment with minimal maintenance. The outcome sets an encouraging example for future institutional projects by proving timber’s functionality as a structural material at this scale.
Timber is often the dominant structural element In houses, and Richard and Mark had always enjoyed its versatility as a building material. Skilled carpenters often come up with creative solutions to site problems on the spot and the architects wanted to bring this advantage to larger scale construction. Wartime igloos dotted throughout Brisbane inspired the concept further - timber was the cheapest material available at the time that resulted in ingeniously designed arching timber trusses to span the industrial lengths.
A variety of materials feature throughout the building including Queensland manufactured Hyne 21 Glulam beams, as well as timber panelling and hardwood flooring. For Mark Loughnan this was a valued opportunity to use local hardwood in a suitable Australian context. An angled terracotta facade provides optimal shading from the sun, and acts as a focal point for the traditional materials used in the building.
A living and learning building, the AEB has real time monitoring of its structural and climatic performance, and provides an environment that is uniquely suited to the study of structural engineering.
Structure
A mix of concrete, steel and timber make up the structure of the AEB, with each material cleverly exposed to visitors. In this case, many of the visitors are civil engineering students, who will have the opportunity to think about the member strengths and sizes of the building as they learn about engineering structures.
Concrete columns and slabs provide the bulk of the strength and bracing stability of the building, and their structural loads and stresses are actually monitored in real time as a learning tool. Slender timber mullions brace the vertical sheets of glazing that wrap around the building. The mullions are hardwood Hyne 21 Glulam beams made from mixed hardwoods locally grown and manufactured in Maryborough, Queensland.
The same hardwood beams make up the chords of the statement Auditorium roof trusses and create a visually stunning impression. Some of the chord members were made from two standard beam widths (63mm or 83mm) laminated together to achieve the required strength. Chords are fixed together with concealed, slotted steel plates and chunky bolt groups that become part of the architectural expression. The modern architectural practise of minimising and concealing the structure was deliberately avoided, and instead the structural requirements are celebrated in an interesting, evocative way.
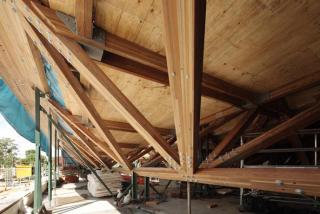
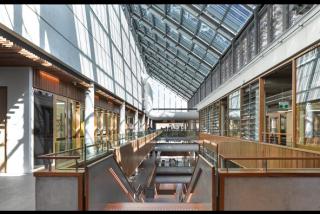
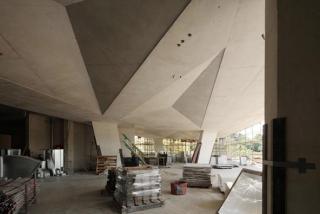
Exterior
The timber glulam mullions and timber roof trusses are all sheathed from the elements by glass or roof sheeting. Although the hardwood is durable enough to be used externally, for this scale of building, the architects were concerned a maintenance regime of re-coating the timber would not be the best outcome for their client. Glulam beams are a modern laminated product that, when used in exterior applications, should be regularly recoated to protect the laminations from UV rays and moisture.
The external facade was therefore created from a palette of traditional materials: concrete, glass, and terracotta - one of the oldest common building materials. Concrete elements were shaped by a complex geometry of soffit formwork and sharp acute angles.
A facade of fixed terracotta tiles on the Northern and Western faces form the first layer of defense against the sun. They are angled to provide optimal shading throughout the day that plays a large role in reducing the solar impact on the building and the need for energy intensive air conditioning.
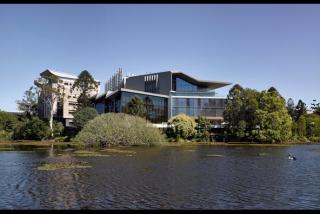
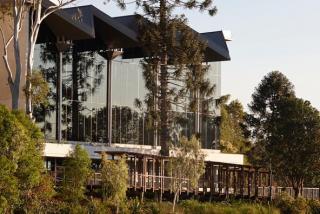
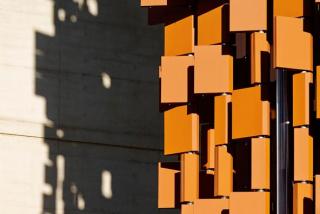
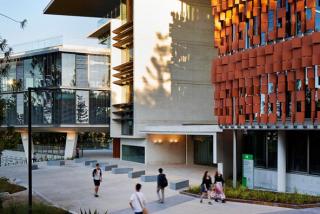
Interior
Inside the AEB, the bones of the structure are strongly expressed, in a functional, aesthetically pleasing, and even educational way.
Glulam mullions are on display, and within the main auditorium timber is used for multitude of purposes, including louvres, seating, flooring and the folded roof trusses. Timber envelopes the 500 seat auditorium giving it an acoustic quality that “allows the spoken word without amplification”. A penetrative fire retardant paint system was applied to the trusses so that a sprinkler system was not needed. The paint system was carefully chosen and does not distort the natural appearance of the timber.
Rosewood joinery frames the internal windows, doors, and walls, which was chosen for its termite resistance and colour that polishes to a lustrous finish. The wall panelling is recycled blackbutt.
Timber flooring is the most hard wearing out of all common materials, and is also the most economical in terms of initial outlay and maintenance. This makes recycled Blackbutt an ideal choice for an institutional project with high foot traffic and a demand for premium long term performance.
A central atrium allows for better cross ventilation and daylight, while the use of timber, glass and concrete internally creates a warm and balanced space.
