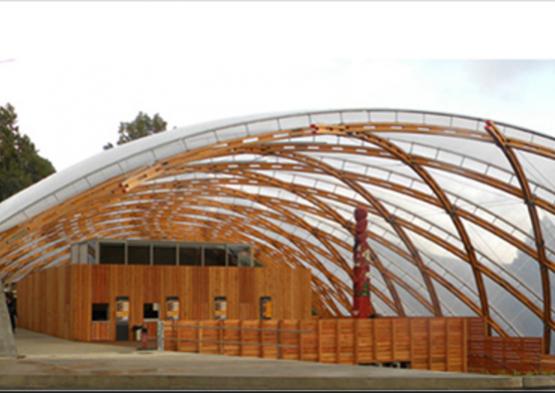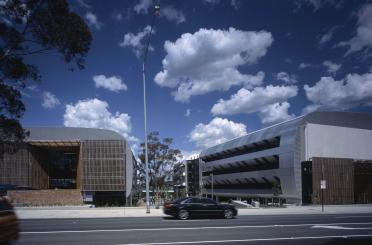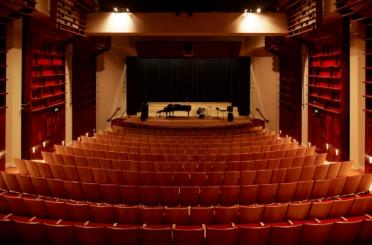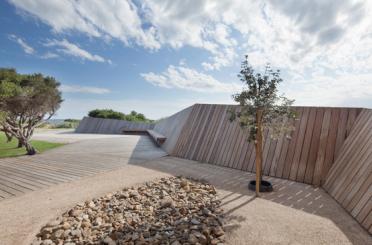
Overview
In 2005, a major fire struck the original Waitomo Glowworm Caves Visitor Centre, devastating the building. It was a huge blow to the community and since then, they have rallied together to keep the caves open for everyone to enjoy.
The new Waitomo Glowworm Caves Visitor Centre is reborn from the ashes, and showcases how engineering, the environment and local culture can be fused together in harmony, including tourist gathering areas, a 250-seat dining, retail, seminar and exhibition areas as well as a café and theatre for Tourism Holdings Ltd.
Structure
This unique venue features an innovative criss-crossed roof and fantastic facilities.
The ancient Waitomo caves were formed from the limestone transported by water over thousands of years. The architecture of the new visitor’s centre emphasises the connection with the Waitomo stream and the flows of water running through the caves. The woven timber and ETFE gridshell canopy spans both the entrance and exit paths to the historic Glowworm Caves. The canopy gridshell is aligned with the curve of the Waitomo stream. It reinforces the generating idea for this project of the canopy in combination with the caves, create a positive and a negative - a simple lightweight ‘sky shell’ to counterpoint the subterranean cave space that is dissolved and moulded out of the ground.
The caves are located about a kilometre from the local township and the cave entrance accessed on an upper path from the bus arrival and carpark areas. The journey through the caves returns the visitors back alongside the stream exit on a lower pathway. Between these access paths the new tourist amenities were accommodated within a simple base structure that extended the contours of the land. The amenities included tourist muster areas, 250-seat dining, retail, seminar and exhibition areas as well as a café and theatre. 500,000 tourists visit the site per annum.
The geometry of the canopy is described by the surface of a toroid and Radiata pine LVL (laminated veneer lumber) was prefabricated into curved (and twisted) ribs offsite. These timber I-beams were joined in three sections, overlapped in layers, then screwed together as they were assembled on site by the contractor. The weaving of the timber structure to create a timber net or ‘gridshell’ is recalled by the local ‘hapu’ as a hinaki or Maori eel trap. The gridshell was calculated locally and peer reviewed in the UK. The strengths achieved with NZ pine LVL and an innovative neoprene “soft’ connection with the overcladding received favourable comment.
Inflated ETFE (Ethylene Tetrafluoroethylene) air pillows were tethered over the gridshell structure like a tent fly. The long translucent pillows are structurally efficient in spans of 4-5m and followed the lines of the LVL ribs. The gridshell was designed to span across the existing pathways and provide some shelter in the journey to and from the caves as well as maintain a strong connection to the established native Kahikatea bush. The form of the base is distinguished and separate from the toroidal geometry of the overhead canopy.
Exterior
The Waitomo Caves are a popular tourist attraction located near Otorohanga in the Central North Island Region. Following the destruction of the existing visitor centre by fire in 2005, Hawkins was engaged to construct a new more extensive and modern visitor centre.
The new building is a primarily timber-framed structure comprising three levels that incorporate offices, a retail area, a restaurant with a full commercial kitchen, ticketing area, exhibition centre and various amenities. A lift was installed providing access to each level. The entire building is covered by a large timber-framed, curved ETFE canopy structure, the first of its kind in New Zealand.
The floors, decks, walls and roof of the visitor centre are timber framed with structural steel strengthening members. The building was clad primarily in redwood boarding with Titan Board accents. The main public toilet block has a concrete floor, sloping precast concrete walls and an in situ concrete roof.
As the construction of a canopy structure of this type had never been attempted before, Hawkins had to pioneer a strategy for its construction. A prototype was developed prior to construction to examine in detail how construct the frame: a collaborative process with the engineer and architect. It was imperative that the curved beams were manufactured with the utmost accuracy. Also, extreme diligence had to be taken when setting out.
The overhead canopy structure comprises a series of curved laminated timber beams running in opposite directions and crossing over each other at nodal points. The roof is completed with translucent inflatable ETFE pillows, which provide a watertight covering and follow the curve of the canopy.
The challenge for the project team was to manage and construct this complex structure on a steep and confined site, in often less than desirable weather conditions, to a tight programme while keeping the facility operational.
Hawkins was presented with a steeply sloping site immersed in vegetation and large trees. Once cleared, the site had to be benched to create a base for the three levels and MSE soil-retaining walls were constructed at each level. Due to the time of year the project commenced, the bulk earthworks were delayed by wet weather; however, Hawkins managed to accelerate the programme so as not to jeopardise the strict completion deadline.
A stream running across the base of the site meant strict environmental procedures had to be put in place. A permanent swale drain, running the length of the site, was constructed early to provide drainage at the low end. This discharged into a large soak hole and was covered temporarily with filter cloth to prevent sediment blockage. Various temporary trenches, earth bunds, soakage pits and silt fences were also constructed to control run off.
The visitor centre is self-sufficient in terms of water supply, with canopy rainwater being discharged via a landscaped swale, with peak overflow to the river and water supply being taken from the river after local filtration and treatment. The centre also uses water efficient sanitary fixtures.
Being an international tourist attraction, the Waitomo Caves had to remain operational throughout construction. Hawkins was able to ensure that day-to-day operations and public safety were maintained at all times. This was achieved through constant co-ordination with the operations staff, carefully placed hoardings and fencing and the construction of various temporary stair structures and tracks.
Temporary amenities were setup utilising a Portacom, which was dressed up to provide a visually acceptable façade to the public.
In order to conform to the extremely tight construction programme, the installation of internal finishings had to commence before the building was complete or watertight. Temporary waterproofing membranes were installed over the exposed floors above each level to create a waterproof environment.
Due to the extremely confined nature of the site, construction had to be carefully staged to ensure adequate access was available for cranes and other heavy machinery at essential stages of the build. The canopy was constructed from the innermost end of the site to the outer. As the front of the site was in line with the road, appropriate traffic control measures had to be maintained at all times.
Now visitors to the caves, both local and international, are greeted by a world-class, modern visitor centre with an impressive and unique construction and appearance.
The project was successful handed over to THL in May 2010.
Interior
New Waitomo Caves Visitor Centre, Waitomo June
Sheltered below an innovative woven timber canopy, new amenities for visitors to the Waitomo Caves includes tourist gathering areas, a 250-seat dining, retail, seminar and exhibition areas as well as a café and theatre for Tourism Holdings Ltd.
The cave entrance is accessed from the car park on the upper path while a lower path returns the visitors back alongside the stream exit. Between these paths the amenities were accommodated within a simple base structure that extended the contours of the land. The form of the base is distinguished and separate from the curved geometry of the overhead canopy.
The historic caves were formed from the limestone transported by water over thousands of years, so we wanted to emphasis a connection with the Waitomo stream and the flows of water running through the caves. The canopy gridshell is aligned with the curve of the Waitomo stream. It reinforces the generating idea for this project of a simple lightweight ‘sky shell’ to counterpoint the subterranean cave space that is dissolved and molded out of the ground. The canopy in combination with the caves, create a positive and a negative, if you like.
The structure of the centre is internationally significant. The geometry of the canopy was described by the surface of a toroid and Radiata pine LVL (laminated veneer lumber) was prefabricated into curved (and twisted) ribs in Hunter’s factory in Nelson. These timber I-beams were joined, overlapped in layers, then screwed together as they were assembled on site by Hawkins Construction. The weaving of the timber structure to create a timber net or ‘gridshell’ is recalled by the local hapu as a hinaki or Maori eel trap. The gridshell was calculated by Alistair Cattanach at Dunning Thornton Consultants. His analysis was peer reviewed in London by Happold Structural Engineers, who commented favourably on the strengths achieved with NZ pine LVL and an innovative soft pad connection with the over cladding.
Inflated ETFE (Ethylene Tetrafluoroethylene) air pillows were tethered over the gridshell structure like a tent fly. The long translucent pillows are structurally efficient in spans of 4-5m and followed the lines of the LVL ribs. The gridshell was designed to span across the existing pathways and provide some shelter in the journey to and from the caves as well as maintain a strong connection to the established Kahikatea bush.



