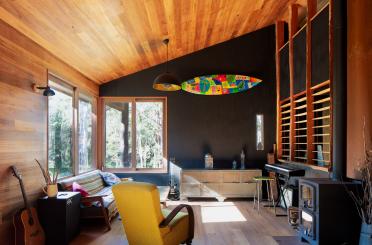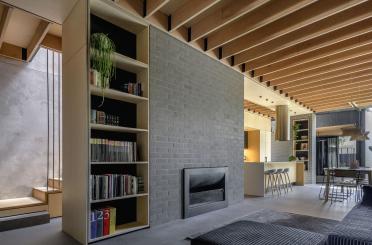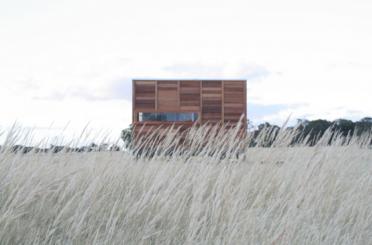Sydney NSW
Australia
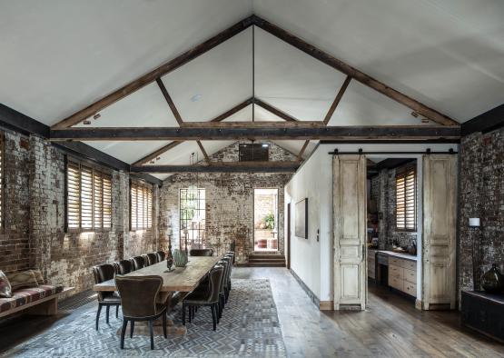
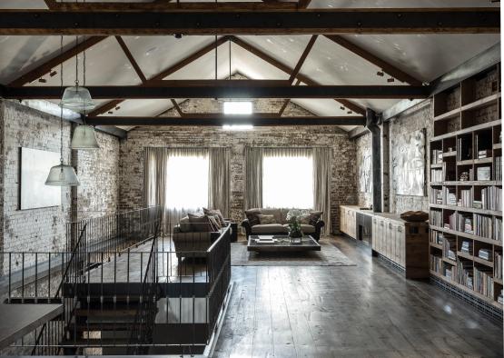
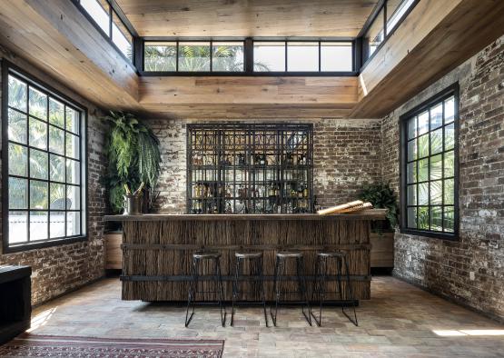
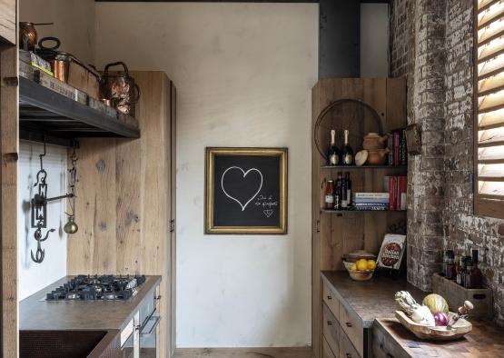
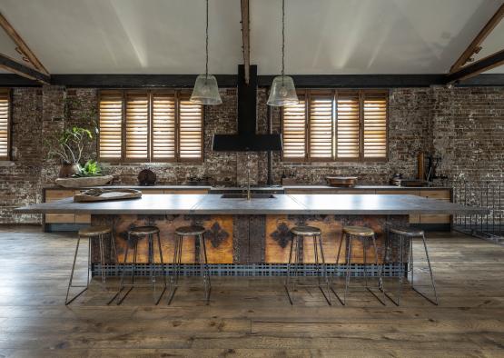
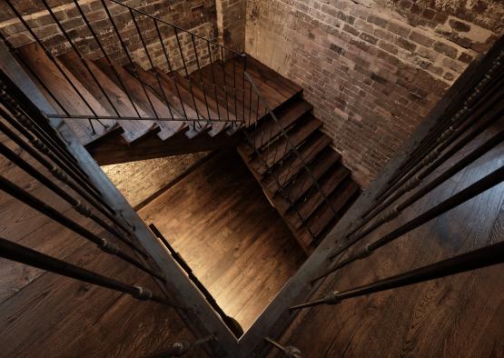
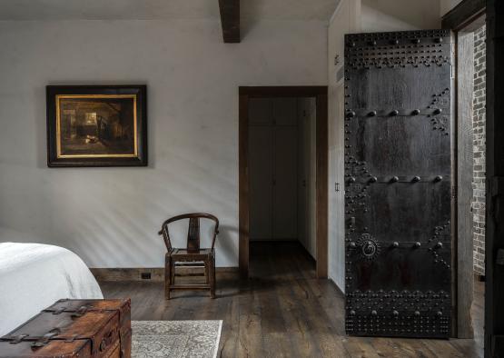
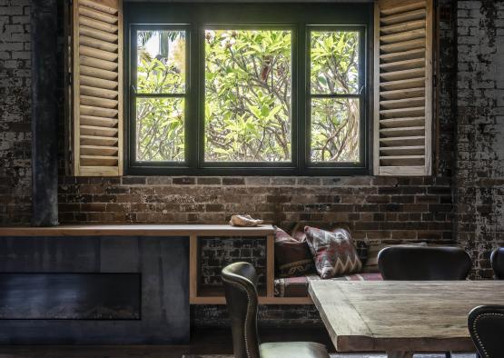
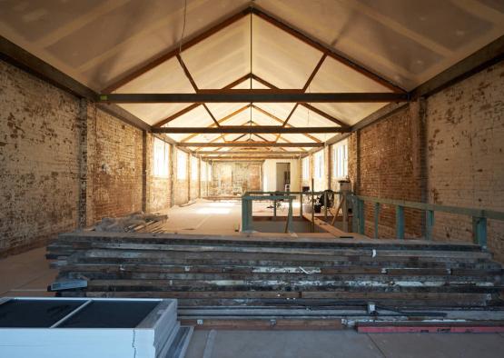
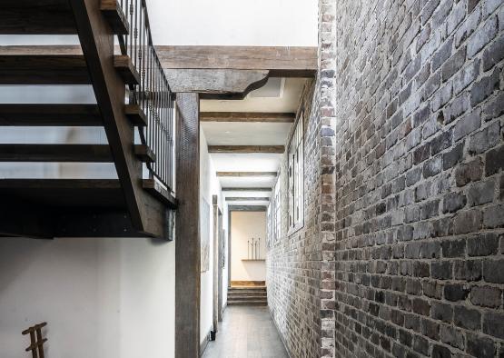
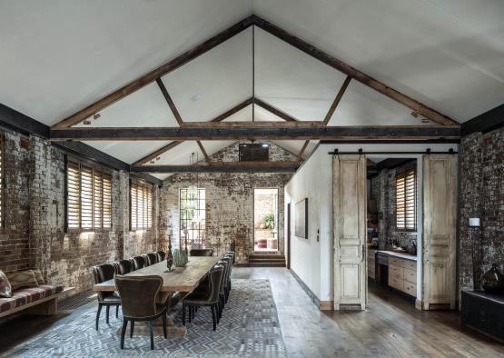
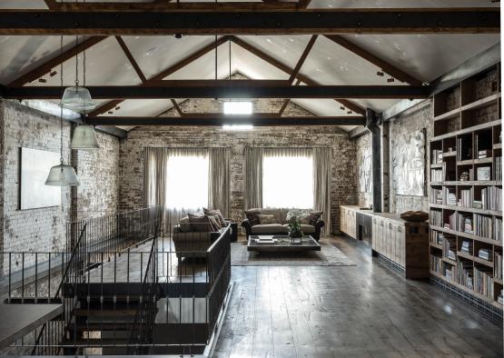
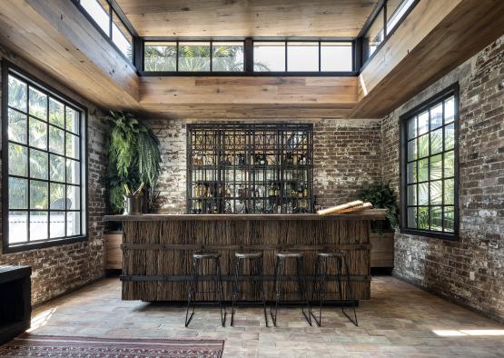
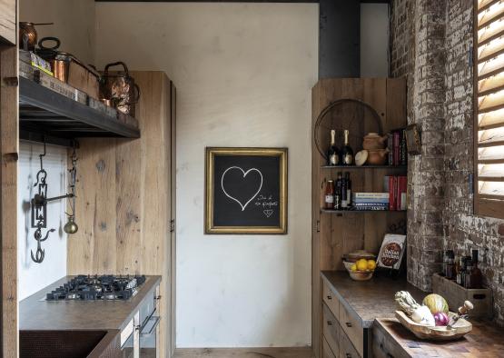
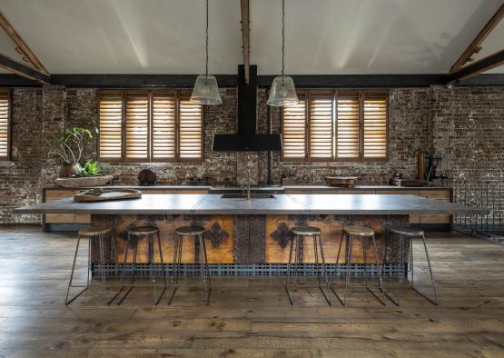
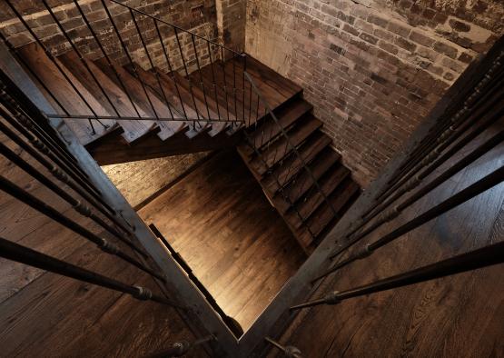
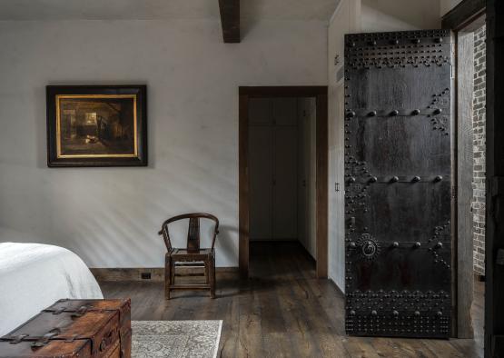
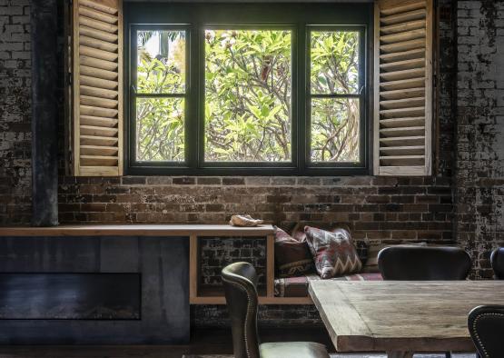
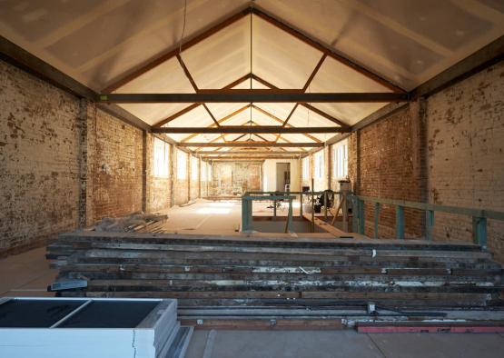
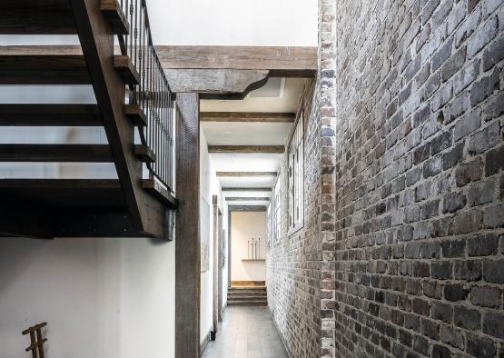
Overview
The spacious single residence is split over two levels, covering 300 square metres each. Open Oregon trusses soar above, creating lofty heights within the warehouse shell.
-33.8688197, 151.2092955
Structure
Existing Oregon trusses were too beautiful to be clad behind plaster. Instead, the ceiling sits on top of the trusses, exposing the brilliant iron nail plates and timber members.
Engineered timber flooring was used throughout for its durability and even texture.
Recycled ironbark was repurposed as structural columns, trusses and door frames.
Interior
Timber has been used throughout the home in myriad different ways. The engineered flooring has been finished with an antique treatment, matching it with the distressed look that comes with the mostly salvaged timber elements.
Reclaimed timber barn doors and timber from the St Kilda Pier have been repurposed into a coffee table and bar front. Salvaged boards of blackbutt hardwood form the bar top. The solid timber has been kept as natural as possible to show the natural colour and grain unique to the salvaged timber. Found and repurposed timber doors were used as a unique personalised cladding for the island bench front.
250yr old French oak was lovingly restored and used as a bespoke feature joinery unit to encase the fireplace and a hidden TV. The idea was for the joinery unit itself to be the star of the show, taking focus in the room, with the TV drawn out when required. Care was taken by joiners ‘Bespoke Joinery’ to ensure the continuity of the natural grain through the separate panels. The unit extends through to the adjacent wall design to store and showcase the clients extensive wine collection.
The stair treads were also fabricated out of the antique French oak. They were stained to match the treatment of the engineered timber flooring, which also aided in maintaining the natural grain of the salvaged timber. The French oak continues onto the ceiling, coated in Rubio Monocoat.
Further timber salvaging came in the form of American oak, which was repurposed into handcrafted timber shutters, used throughout the home.
The home proudly showcases a large array of different species and ages of timber. The result is a testament to the way in which timber can be used as a patchwork and still maintain a design continuity, creating a very exciting collage of grains and textures.

