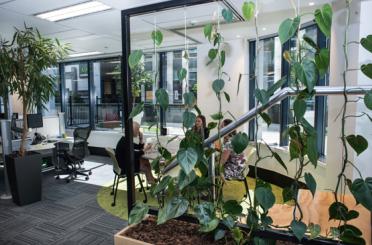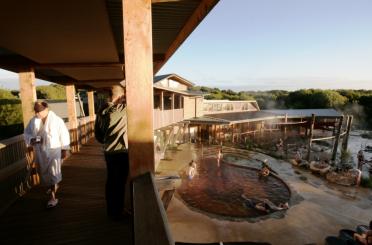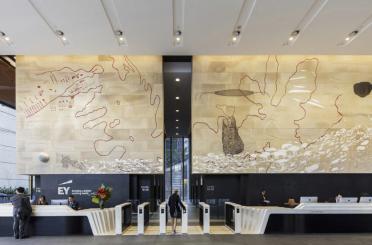
Overview
People flying into and out of the New Zealand capital’s often frighteningly turbulent airport deserve to be pampered on the ground. And ‘The Rock’, as the innovative and organic new passenger terminal structure is dubbed, offers warmth and a sense of playfulness in otherwise sea and wind-battered surroundings.
The ‘oscillating’ outline of the building designed by Studio Pacific Architecture in association with Warren and Mahoney – the last part of a five-year airport upgrade – is derived from the curved indentations of aeroplane docks into the confined triangular site.
A copper finish mirrors the city’s swift transitions from grey sky to gold sunlight, and provides excellent durability in a corrosive environment of sea air and aircraft fuel gases.
The organic irregularity of that outline dovetails with the concept of the building as a crusty, enigmatic rock embedded in the runway – a gesture to the land’s geological past, recalling its kinship with the rugged Wellington coast.
The Rock is a radical departure from contemporary airports worldwide, so often preoccupied with the imagery of lightness and flight. Wellington’s terminal evokes the anchoring qualities of the land that rises to meet planes as they touch down (often with difficulty) and the coast that recedes as they depart.
Story and pictures by arrangement with timber+DESIGN Magazine.
Structure
The Rock resounds with personality. Spaces unfold on varying levels and exploration is welcomed, with journeys through the interior gently modulated by a series of ramps. Travellers can enjoy a range of engaging and restful, impressive and intimate areas – not a common experience in international airport terminals!
Timber framing and plywood were used to construct an irregular, serrated profile over steel portal frames; then clad in overlapping strips of copper to create the geological ‘strata’ of the external skin.
Interior
The interior (voted best fit-out in the 2011 NZ Wood Awards) was conceived as a cocoon-like space nestled inside a craggy, protective exterior. The organic qualities and rich materiality of the exterior are retained, with warmth and intimacy added.
Timber was also essential to the creative interior where triangulated Decortech macrocarpa veneer panelling absorbs the building’s complex geometry, creating a faceted, gently undulating ceiling that softens but retains the organic qualities of the exterior.
New Zealand macrocarpa has a rich, honey tone – which contrasts with the drama created by dark-painted negative ply panels.
The complexity of the design required every triangulated interior panel – formed from several sheets set out together – to be scheduled during the design documentation phase, and rechecked on-site. Veneer grain was co-ordinated across multiple sheets, and across the overall interior space.
Slots carved into the timber panels allow air to pass through, eliminating the need for other ducts or systems, and preserving the uninterrupted beauty of the interior surfaces. A fabric lining on the back of the slots absorbs sound to create a soft, muted acoustic environment.
Window reveals were treated as a joinery component, formed from dress-grade ply, sized and brought together around the reveals.



