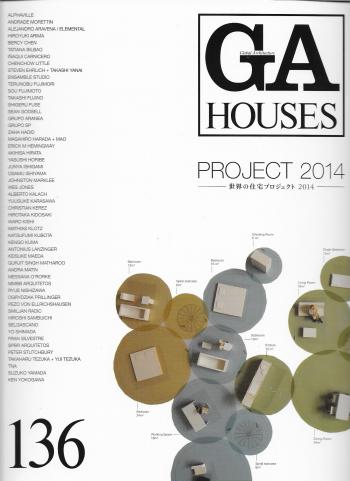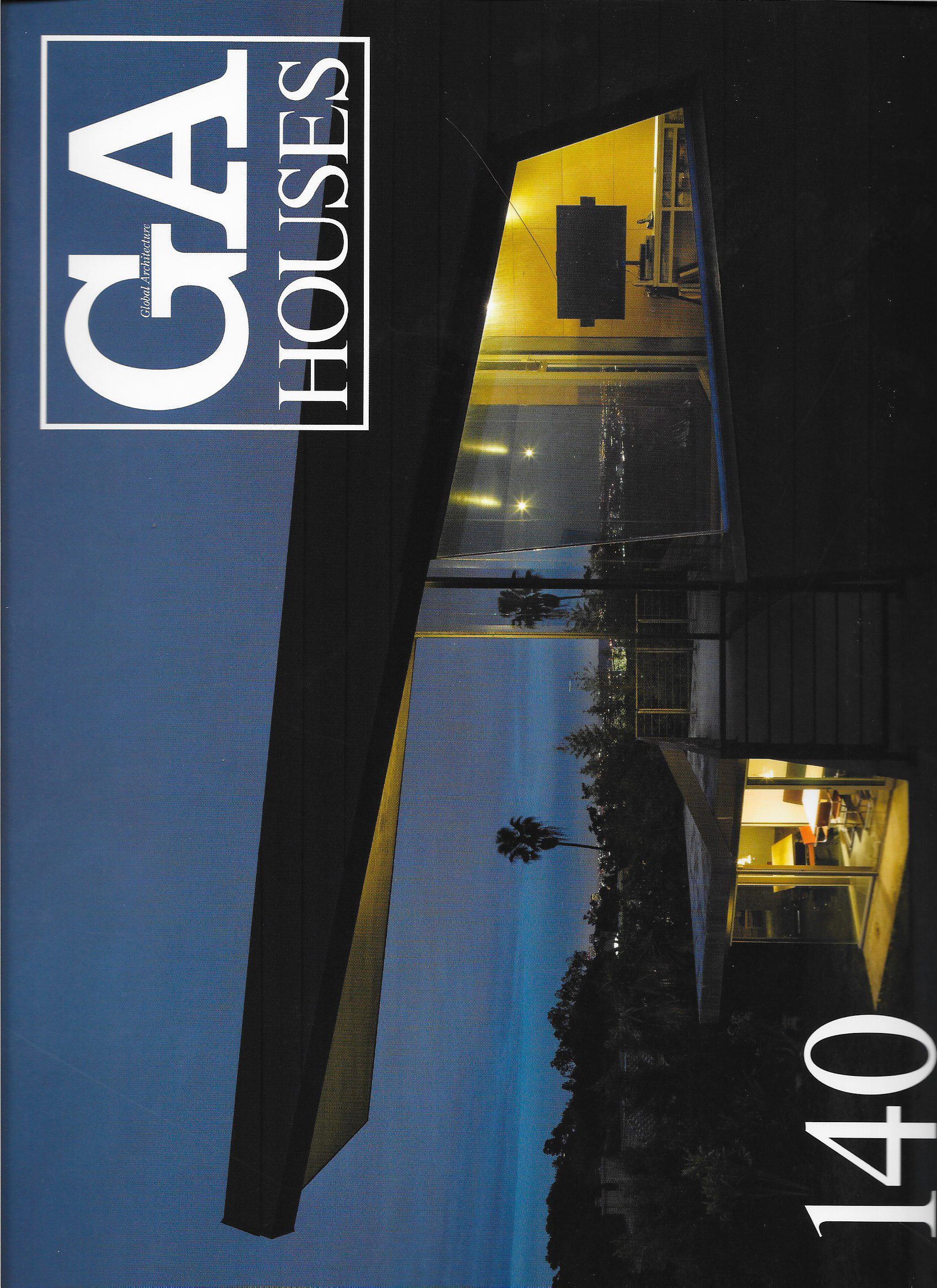GA Houses 136
Editor: Yoshio Futagawa.
Photographer/s: Tanaka, K.
Photographs courtesy of: Alejandro Aravena/Elemental; Andrade Morettin Arquitectos; andramatin; Bercy Chen Studio LP; Chenchow Little; Christian Kerez; Ensamble Studio for MIT Poplab; Fran Silvestre Arquitectos; GA photographers; grupo aranea; hemingway+a/studio; Iñaqui Carnicero Architecture; Jones, Partners; Ken Yokugawa Architects Et Associates; Masahiro Harada + MAO; Peter Stutchbury Architecture; Smiljan Radic; spbr arquitectos; Steven Ehrlich + Takashi Yanai; Tatiana Bilbao S. C.; Tato Architects; TAX Alberto Kalach; Yasushi Horibe Architect Et Associates; Yuusuke Karasawa Architects.
ISBN: 978-4-87140-084-8 C1352
Size: 228mm by 300mm, 208p.
GA Houses 140
Editor: Yoshio Futagawa.
Photographer/s: Futagawa, Yoshio; Tanaka, Katsumasa.
ISBN: 978-4-87140-088-6 C1352
Size: 228mm by 300mm, 160p.
Publisher: A. D. A. EDITA Tokyo Co., Ltd.
Publisher www: http://www.ga-ada.co.jp


GA Houses is a Japanese magazine that focuses on architectural projects from around the globe that have something unique to offer in their design. The case studies within the magazine are all written by the architects who have designed the projects, many of which are still in the construction stages.
The magazine is released five times yearly, in January, March, May, July and October. The case studies feature fairly short introductions by the designers in both English and Japanese, explaining how they perceive the house, and many images of the houses. The images can be anything from photos of the fully completed house, diagrams and blueprints of the plans, computer generated imagery of what the house will look like or pictures of a model built to get the contract.
The first thing that must be said about the magazine is that some of the architects are not translated particularly well; the level of English in parts in not to the highest standard. While the American or Australian features read perfectly well, some of the architects whose first language is not English do not have their intentions put across clearly in the English translations. The poorer translations are still intelligible, but take very close reading to understand what is being said, and so the features from English-speaking architects are clearer to an English speaking audience.
However, this is not an overwhelming distraction from the houses and each separate case study is still a fascinating example of current design practices. Perhaps the thing that sets GA Houses apart is that it is the architects of the houses that are explaining them, not an outside observer. In this way, it is a particularly unique insight that is provided into each house and it can proffer new perspectives and appreciations.
GA Houses is very much a magazine when it comes to the pictures; imagery is everywhere and full page spreads abound. The glossy photography and well crafted digital images demand that the magazine be flipped through. There is a very modern sensibility in both the houses chosen to be included and the way in which they are presented.
Individual issues also have their own personalities, with subtle differences in their focuses and styles. #136 looks predominantly at houses that are either planned or in construction, with only fourteen of the 54 houses included having been completed by the time of publication. The images that have been used are almost exclusively pre-construction, with most being digitally manipulated expressions of what the house is intended to look like, or photographs of architectural models to showcase the structure. Notable houses from this issue are the Wing House from Peter Stutchbury in Byron Bay (62) and the Becoming Forest House from Bercy Chen Studio LP in Texas (103), both of which use living trees as centrepieces and natural conditioning techniques integrally in the design.
#140 looks only at houses that have already been completed and does not use any computer-generated images. Instead, full-page photography dominates this issue, which also has a lot more colour throughout than #136. The focus here is more on the houses as physical objects and less on the intentions of the architects, though those are still given. Some exceptional examples of design from this issue are the Birch Residence by Griffen Enright Architects (20) in Los Angeles and the House in Hibaru by Makoto Tanijiri + Ai Yoshida (44) in Fukuoka, Japan. Both of these houses are very distinctive in how they blend between the interior/exterior spaces, using water from swimming pools or reservoirs to blur the line between the two.
GA Houses is an interesting magazine. The Japanese perspective provides different manners of approaching houses, the differing focuses between issues grants a distinct personality to each and lessens repeatability and the layout is superb, utilising beautiful imagery to entice the reader. Hearing from the architects is great as it is not necessarily a voice that is able to explain the design choices in this way. While the translation efforts still need work, GA Houses is a gratifying read and well worth investigation.
