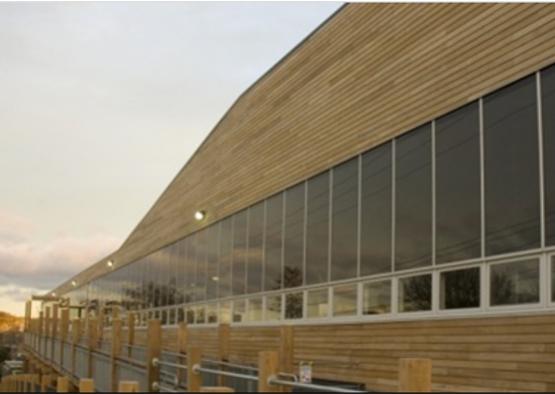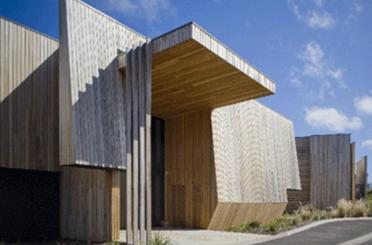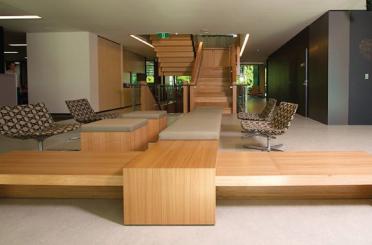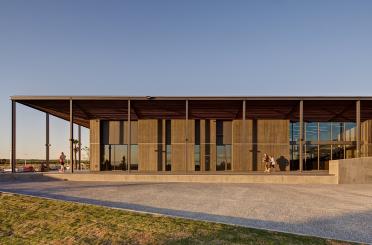
Overview
The University of Ballarat Building Construction Training Centre is neutral and understated with an emphasis on connection, simplicity and sustainability.
The Building Construction Training Centre comprises two buildings totalling 5492 m² of new teaching accommodation. Although purpose-built for each trade in an exceptionally wide range of skill bays, the structure and form are not a constraint to future flexibility within the site and beyond for expansion, in particular on the linear grid.
Structure
Timber cladding over much of the building provides a sustainable material source with much lower embodied energy than steel or concrete. Timber is a fully renewable building material. Although constructed prior to compulsory energy targets, the building insulation is generally level with or better than 2006 standards. Increased insulation on the thermal envelope assists with reducing the energy effects of external climate change on the internal climate of the building.



