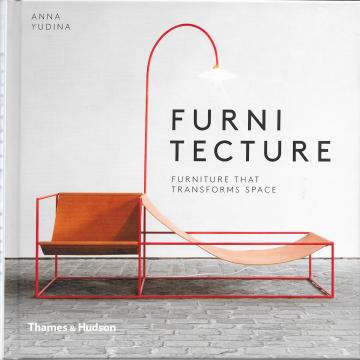
Architecture today is often focused on the issue of fitting the maximum amount of people into smaller areas, and so we see apartment buildings and subdivisions designed to still be attractive places to live. Furniture design is having to contend with these tendencies, creating furnishings that can make the most of these smaller spaces. Furnitechture is a book that looks at a combination; examining furniture that creates and defines space as architecture and architecture that creates a furnished space.
While the idea of furniture that acts as architecture or vice versa may seem incongruous, Anna Yudina explains the similarities in how they make the third-vertical dimension accessible for use. Examples throughout of modular furniture, furniture folding out of walls and open-plan dividers all show how the differences between furniture and architecture are much less clear than might be thought.
Furnitechture is a celebration of form, colour and the potential that unfettered creativity can bring. The book is divided into three main sections; “Experimenting with Structure”, “Furniture as Micro-Architecture” and “Synthesis”. Each section is filled with case studies from around the world, each showcasing a unique meeting of support and structure. Wood sees a large amount of use for its malleability and structural strength, making it ideal for both macro-stability and micro-flexibility.
“Experimenting with Structure” is a section examining just that. Angles and shapes are reimagined in shelving units and bookcases, creating unique new forms that bear little resemblance to the tradition, although they fulfil the same function. Rotations and rollers dominate, with designs that fold in on themselves, transform or fan out in novel re-creations.
After the genre-pushing of the first section, “Furniture as Macro-Architecture” is where the central theme of “furnitechture” beings to consolidate. Walls blend into tables (117), stairs into desks (118) and sometimes pillars turn into an entire shop display (137). The designs are bold, inventive and often revolve around the most conservative use of space. Wood sees large use in this section, especially when it comes to rooms that incorporate their entire contents into their design such as in the Briefcase House (144) or The Cabin (167).
The third section pushes even further than the second, showcasing furniture/architecture that sits equally in both roles. The Liyuan Library (215) conceals its bookshelves within the stairs, behind seats and in every conceivable nook and cranny as the branch cladding evokes the visual of a bookshelf on the exterior. A central pillar has staircases surrounding and rooms extending out from its wooden core in Maison Escalier (226). Fabric walls create distinct spaces with North Tiles, Clouds (234). These designs encompass large swathes of space but still have an intimacy that prevents them from being seen as only architectural constructs.
Furnitechture is a really interesting book that packs a large amount of information into a small space. Words mainly dominate, as the short dimensions of the physical book prevent large images, but the ideas of the designers and architects are clearly conveyed and grant insight to the reader into this new school of design.
