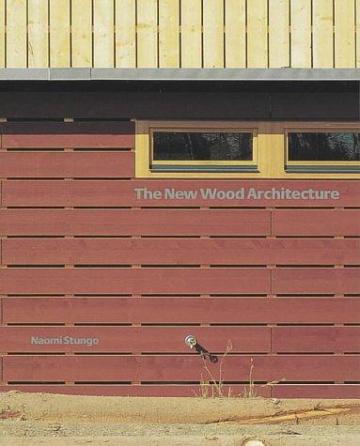
Coming from just before the turn of the 21st century, The New Wood Architecture documents what is very much the beginning of the modern era in timber construction. The advent of green architecture, the normalisation of laminated timber products and the move away from the first generation of architects in modernism are all shown in their earlier forms.
The New Wood Architecture is divided into a number of clear sections, each examining a different aspect of how timber construction can be superior to other options. The sections are ‘The New Aesthetic’, ‘Structural Possibilities’, ‘Green Buildings’, ‘Relating to Nature’ and ‘Vernacular Updated’, each of which focuses closely on its sector of timber design.
‘The New Aesthetic’ examines the most innovative and forward-looking of the included structures. There is a focus on prefabrication, as well as the response of the young architects who built these buildings towards the modern architects that came before them and started the trends that are depicted here. Some of the most notable structures are the Museum of Wood in Japan (38), where Tadao Ando has moved away from his typical concrete into a natural, soaring timber form, and the Showroom and Warehouse in Germany (66), which showcases a curved profile that is very atypical for timber buildings.
The second section examines the most sophisticated uses of wood, those that are highly technical and utilise the newest timber products and computing methods. These buildings are typically large, public structures, with long spans that would not typically be constructed from wood; however, laminated timber products have enabled architects to surpass many of the material limitation of timber. This can be seen in the Olympic Hall in Norway (84), a low and sweeping arena, and the Izumo Dome (90), which uses similar trusses to stand taller and stouter.
‘Green Buildings’ focuses on sustainably sourced timber, particularly timber that is not typically used in construction and would otherwise go to waste. A Painter’s Studio in Somerset (126) utilises thinnings (pieces of timber stripped from larger and more usable wood) in a similar manner to the ancient technique of wattle and daub. In a similar manner, the Westminster Lodge in the UK (132) is raised off the ground on a series of structural posts made from roundwood thinnings, showcasing the applications that this typically-spurned timber can be put to.
The houses from ‘Relating to Nature’ all attempt to eliminate the transition between interior and exterior. Due to its liveliness and appeal to four of the five senses, timber is not an unintentional choice for these buildings, as it provides even the densest interiors with a sense of the forest. The Atlantic Center for the Performing Arts in Florida (160) focuses on bright interiors through a combination of hardwood panelling and large windows and skylights. The 3 Suisses kit house (186) uses similar techniques, but is also vastly customisable and suitable to almost any site.
‘Vernacular Updated’ shows off buildings that are less-typically constructed. Some of the projects, like the Amancio Ergina Village in San Francisco (202), show the benefits of timber in high-density housing, especially in how it sits comfortably within most other architectural contexts. Another extraordinary structure is the Japanese Pavilion at Expo ’92 from Seville (230), a vast, monolithic structure that draws from the Japanese temple building traditions.
The New Wood Architecture has a fairly wide scope, looking at buildings from many different countries and timber design traditions. It prioritises the high-detail photography that accompanies each included structure alongside detailed plans and structural diagrams. This book is a valuable resource for the early days of contemporary design philosophies and practices.
